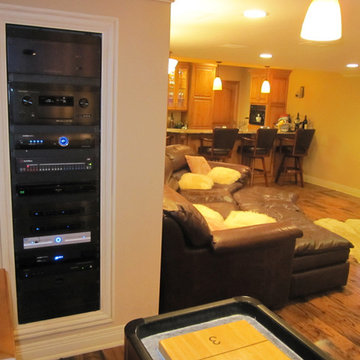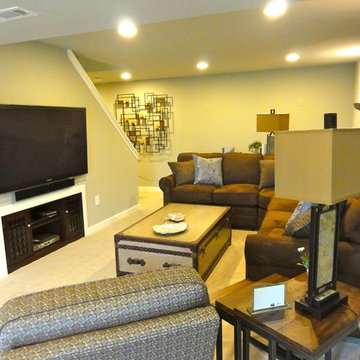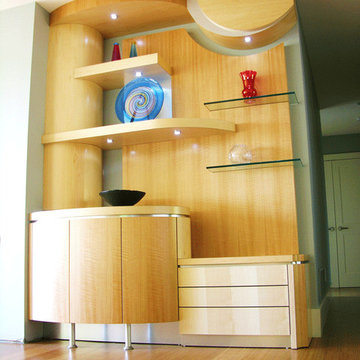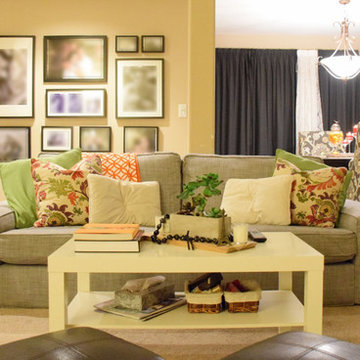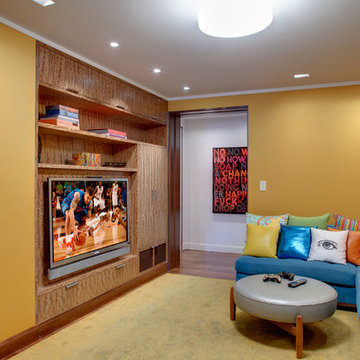Yellow Family Room Design Photos
Refine by:
Budget
Sort by:Popular Today
41 - 60 of 406 photos
Item 1 of 3
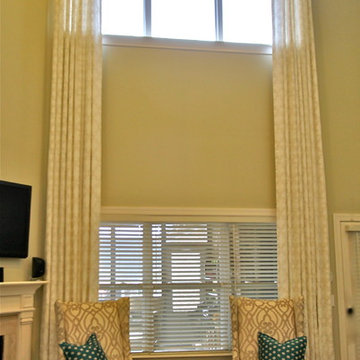
Embroidered LInen Curtains, Design by Christine Kaufman, fabrication by Camille Moore Interior Treatments
photo taken by Camille Moore. www.CamilleMoore.com
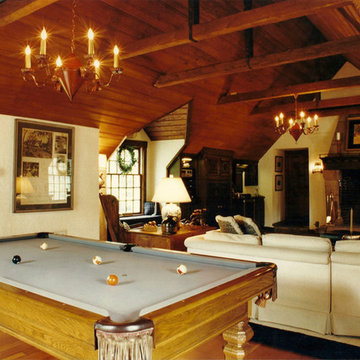
The Architect's original studio restored as a spacious and charming gathering space for family and guests. The bar and media cabinetry was composed from several cabinets hand carved by Monty Copper, the architect and original owner of this wonderful old home. The ceiling is Wormy Chestnut, and the massive stone fireplace might have inspired the home's name: Hearthside.
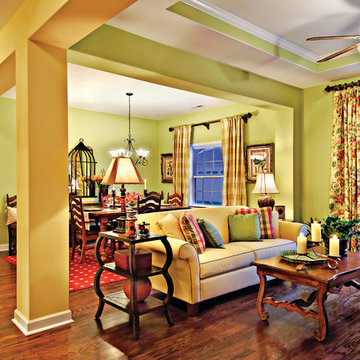
Great Room and Dining Room. The Sater Design Collection's small, luxury, traditional home plan "Everett" (Plan #6528). saterdesign.com
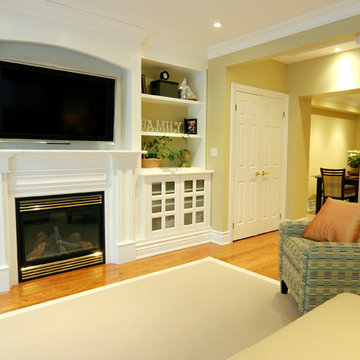
The entire wall of built-in storage including a fireplace to keep you warm in the winter and the large size TV above to pass the time. Glass cabinet doors provide visual interest.
This project is 5+ years old. Most items shown are custom (eg. millwork, upholstered furniture, drapery). Most goods are no longer available. Benjamin Moore paint.
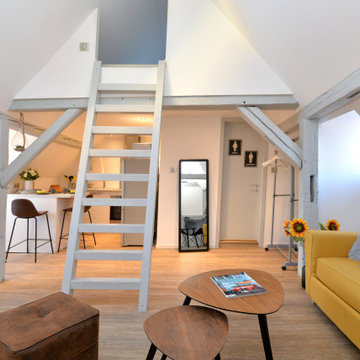
Grenier réhabilité en un studio très chaleureux et romantique avec mezzanine.
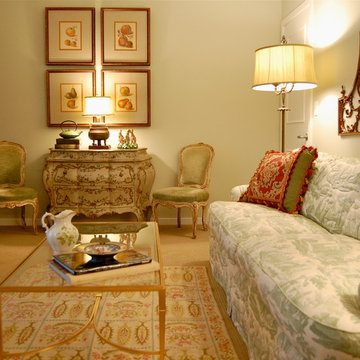
Chinoiserie upholstered furnishings compliment the antique french side chairs and painted italian sideboard.
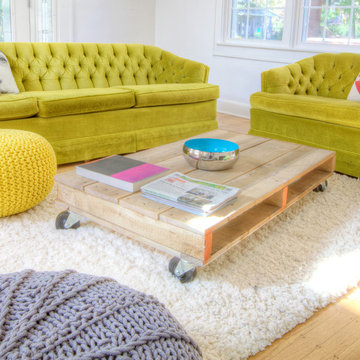
Grandma's vibrant retro sofas are at home paired with new pallet coffee table on coasters in this cozy, eclectic, light-filled family space - the cat clearly concurs - Interior Architecture: HAUS | Architecture + BRUSFO - Construction Management: WERK | Build - Photo: HAUS | Architecture

Dramatic dark woodwork with white walls and painted white ceiling beams anchored by dark wood floors and glamorous furnishings.
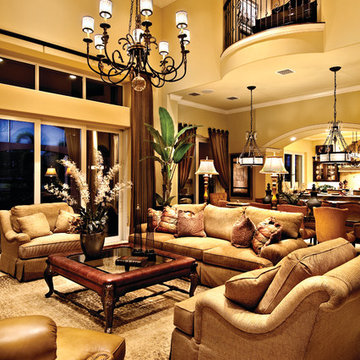
The Sater Design Collection's luxury, Mediterranean home plan "Gabriella" (Plan #6961). saterdesign.com
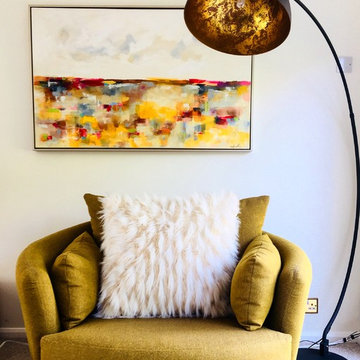
This bright, colourful and contemporary reading nook also doubles over as an entertaining space in the living room. The style is complemented by warm gold, yellow and green accents. It oozes in comfort with the soft fluffy cushion to relax into, and the dim gold hues of the accent reading light at night time.
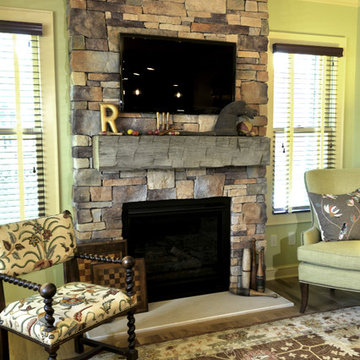
Addition and design by J.S. Brown & Co. to a historic Worthington, Ohio home. Originally built in 1897. Photos by The Columbus Dispatch.
Yellow Family Room Design Photos
3
