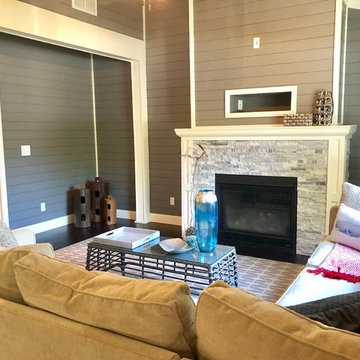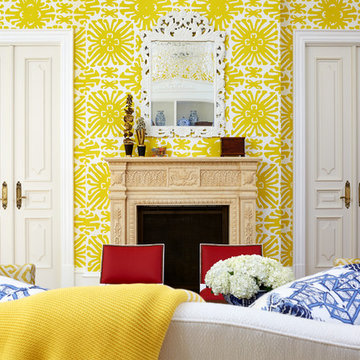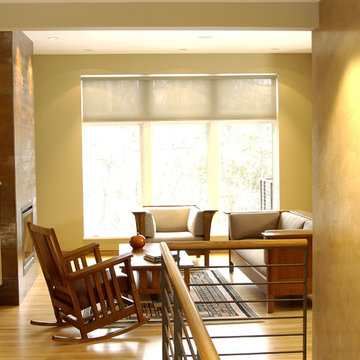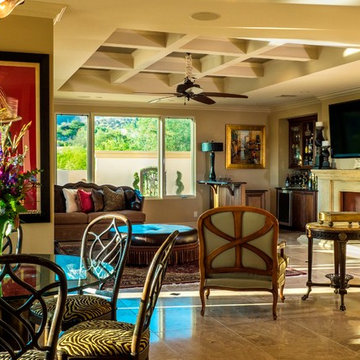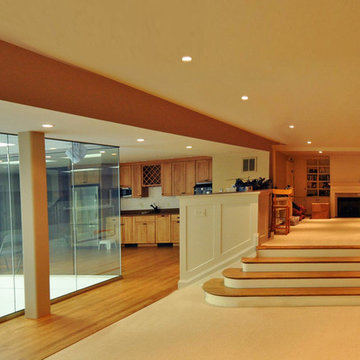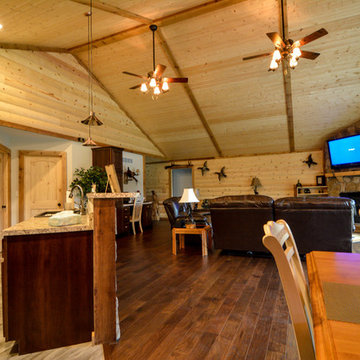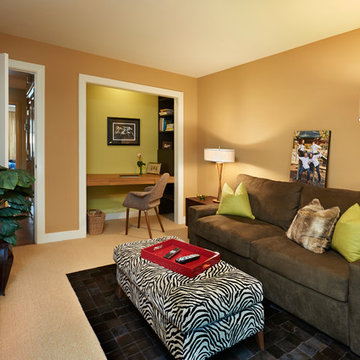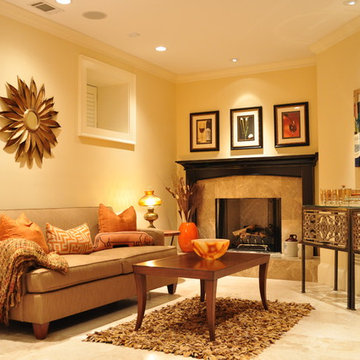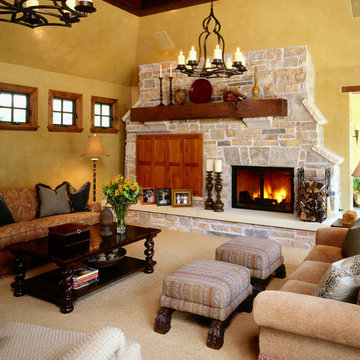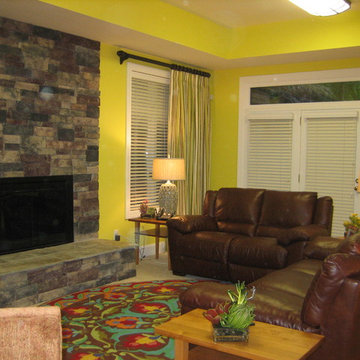Yellow Family Room Design Photos with a Standard Fireplace
Refine by:
Budget
Sort by:Popular Today
141 - 160 of 282 photos
Item 1 of 3
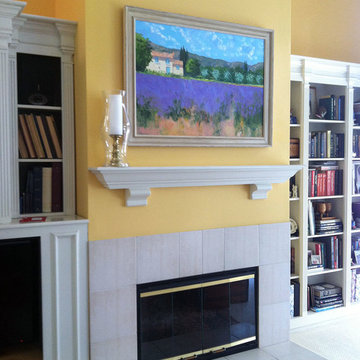
I thanks the owner, Femida for sending me this photo from her interior with one of my paintings on the top of the fireplace.
Thank you Femida.
Radu
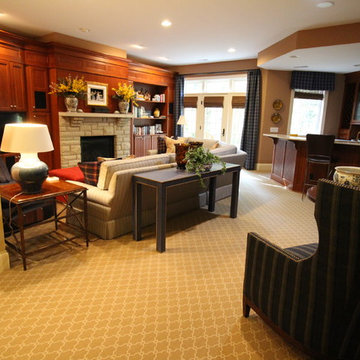
This client had their entire lower level redesigned and chose Bockrath for the carpeting throughout the design. This room served as a family room for guests staying on this level.
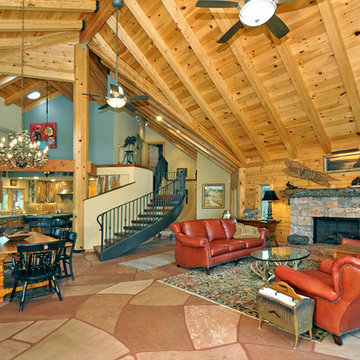
Open concept great room with custom iron staircase running through the center. The fireplace mantle is from a mesquite tree that was hit by lighting on one end.
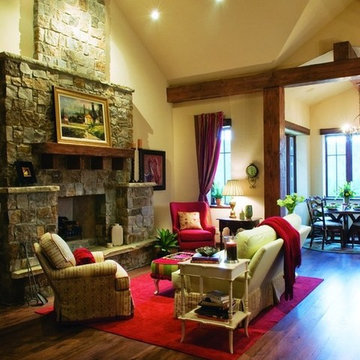
The 2007 Mountain Living Magazine Natural Dream Home
Warmboard joined with Ken Piper and Associates and numerous other eco-friendly suppliers to showcase green building trends. This 8,200-square-foot, five-bedroom home has been designed and constructed to surpass Built Green standards, using natural, reclaimed, and organic materials wherever possible. Energy efficient, low maintenance, fire resistant and luxurious.
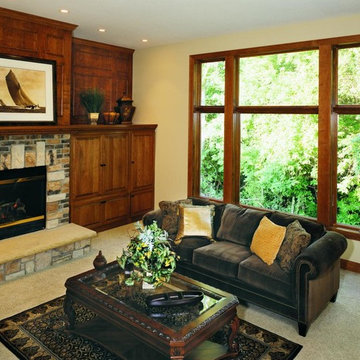
Integrity fiberglass windows from Marvin made with Ultrex fiberglass with an almond finish. Energy efficient and durable.
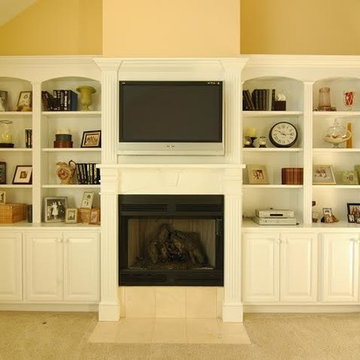
The eased archway, crown molding, fluted detail and solid maple construction lend themselves to an attractive entertainment center. The mantel is streamlined, yet elegant! The television and all electrical wiring is concealed within the walls for a clean look.
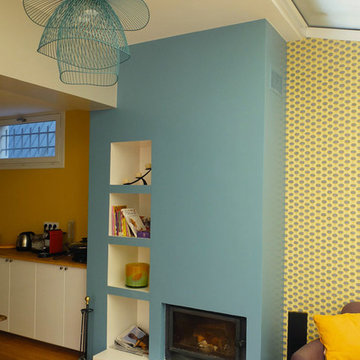
Photos : Espaces à Rêver / Réalisation de la rénovation : Carole Lachot architecte D.P.L.G
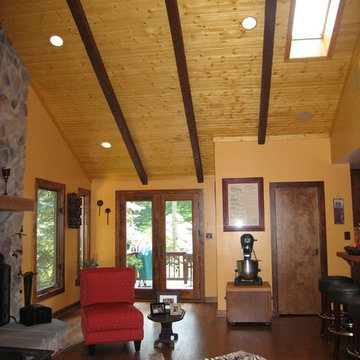
To accommodate their growing at-home catering business, our clients needed to remodel their kitchen and wanted to give it a rustic aesthetic to match the rest of their home. We added plenty of prep and cooking areas as well new Wolf and Thermador appliances. In keeping with the rustic feel of their home, knotty alder chestnut cabinets were installed with an eye-catching brick veneer backsplash. New butcher block countertops were installed to handle heavy knife use while preparing food.
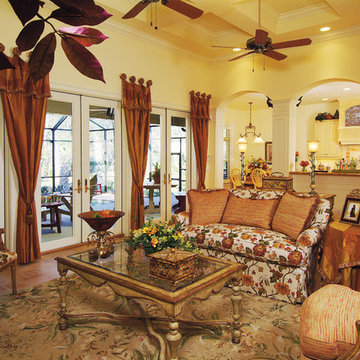
Great Room. The Sater Design Collection's luxury, Farmhouse home plan "Bainbridge" (Plan #7051). saterdesign.com
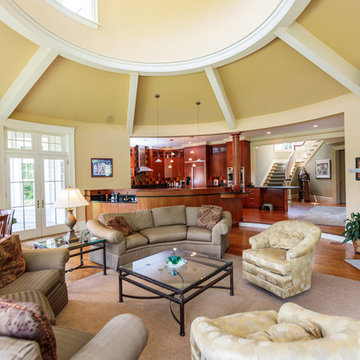
http://12millerhillrd.com
Exceptional Shingle Style residence thoughtfully designed for gracious entertaining. This custom home was built on an elevated site with stunning vista views from its private grounds. Architectural windows capture the majestic setting from a grand foyer. Beautiful french doors accent the living room and lead to bluestone patios and rolling lawns. The elliptical wall of windows in the dining room is an elegant detail. The handsome cook's kitchen is separated by decorative columns and a breakfast room. The impressive family room makes a statement with its palatial cathedral ceiling and sophisticated mill work. The custom floor plan features a first floor guest suite with its own sitting room and picturesque gardens. The master bedroom is equipped with two bathrooms and wardrobe rooms. The upstairs bedrooms are spacious and have their own en-suite bathrooms. The receiving court with a waterfall, specimen plantings and beautiful stone walls complete the impressive landscape.
Yellow Family Room Design Photos with a Standard Fireplace
8
