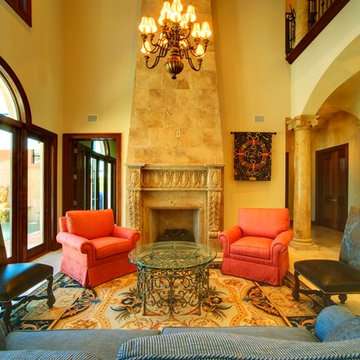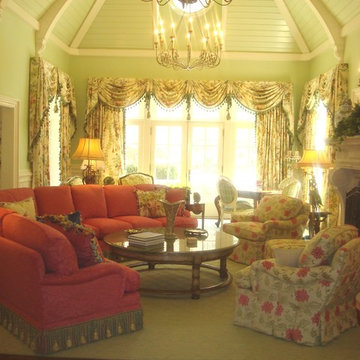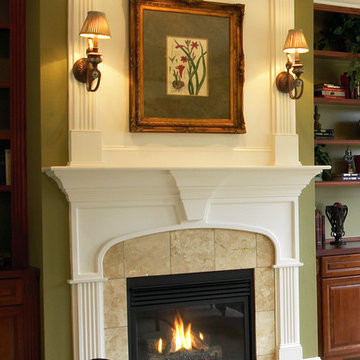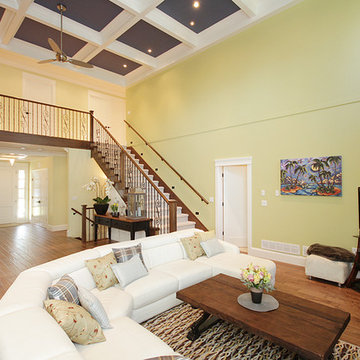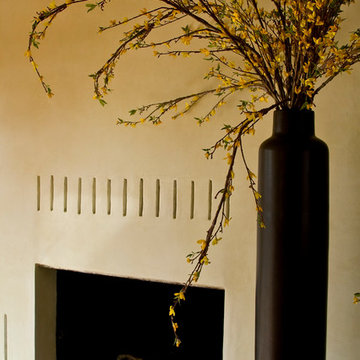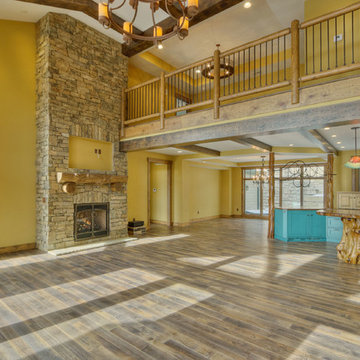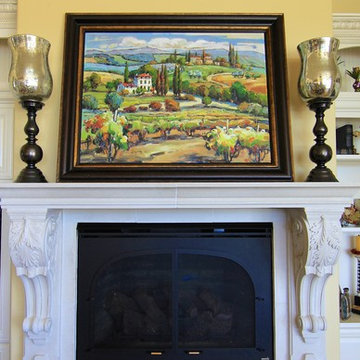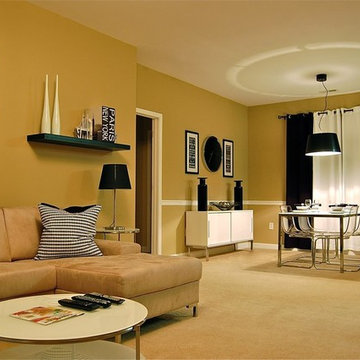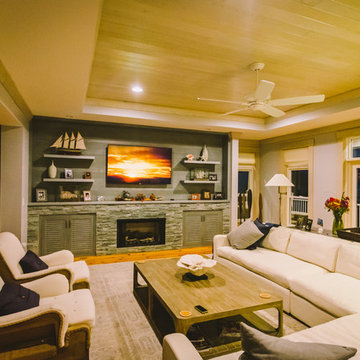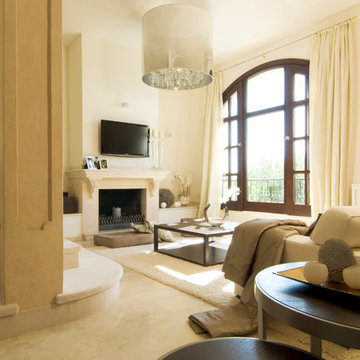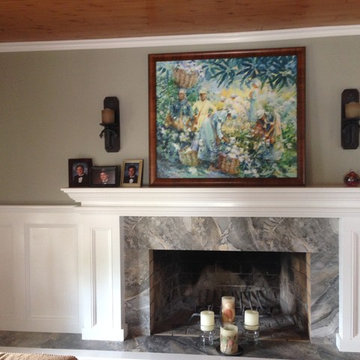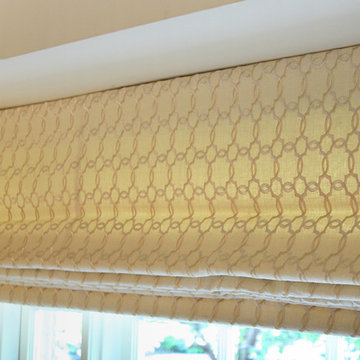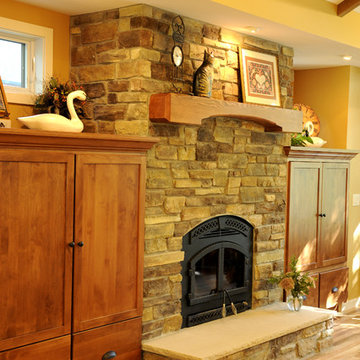Yellow Family Room Design Photos with a Standard Fireplace
Refine by:
Budget
Sort by:Popular Today
161 - 180 of 282 photos
Item 1 of 3
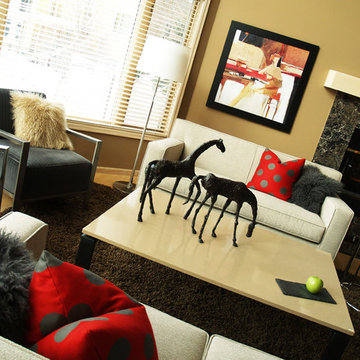
This contemporary great room features furniture with clean lines, textured pillows, color splashes of red with playful polka dots and bronze sculptured horses.
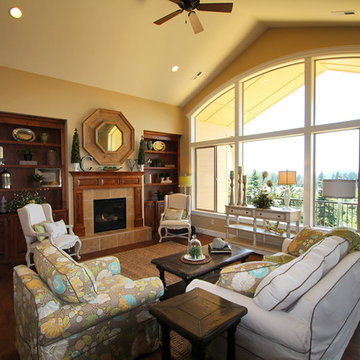
The Ridgeback - Craftsman Ranch with Daylight Basement in Happy Valley, Oregon by Cascade West Development Inc.
Cascade West Facebook: https://goo.gl/MCD2U1
Cascade West Website: https://goo.gl/XHm7Un
These photos, like many of ours, were taken by the good people of ExposioHDR - Portland, Or
Exposio Facebook: https://goo.gl/SpSvyo
Exposio Website: https://goo.gl/Cbm8Ya
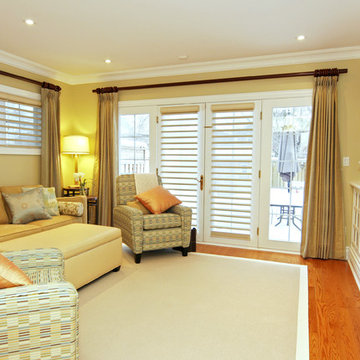
This family room has it all - a view to the outside, recliners, sofa, ottoman and an entire wall of built-in storage complete with fireplace and wall mounted tv above.
This project is 5+ years old. Most items shown are custom (eg. millwork, upholstered furniture, drapery). Most goods are no longer available. Benjamin Moore paint.
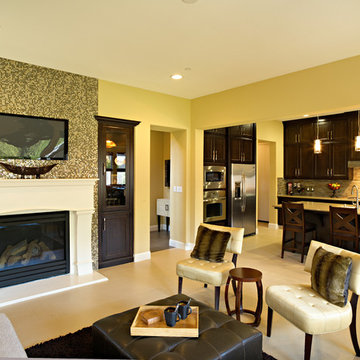
Elevation: Italiante
Expansive elegance in 4 bedrooms and 3 bathrooms
Formal living room
Beautiful balcony
Exquisite 2 story house
Formal dining room
Upstairs laundry
3.5 car garage
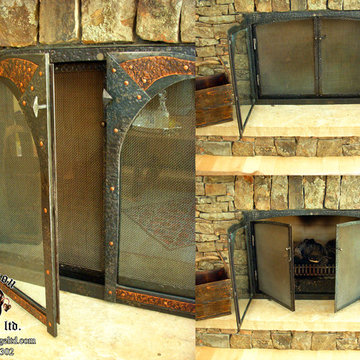
A double door fireplace door. One set has a screen and the outer set is glass.
Rory May
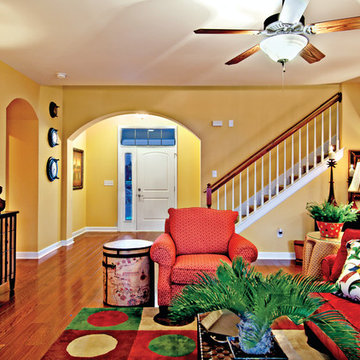
The Sater Design Collection's luxury, traditional home plan "Zurich" (Plan #6546). http://saterdesign.com/product/zurich/
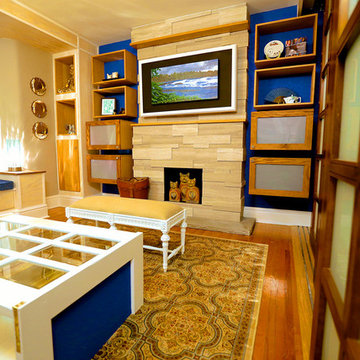
We turned this once cramped and cluttered family room into a bright and beautiful haven that maximizes its limited space. Some of the space-saving solutions include sliding shoji-style doors that don't need to swing out into the room, a cool flip-around hidden TV mount that allows the homeowners to display a beloved painting, and built-in floor-to-ceiling storage spaces. Designed & built by Paul Lafrance Design.
Yellow Family Room Design Photos with a Standard Fireplace
9
