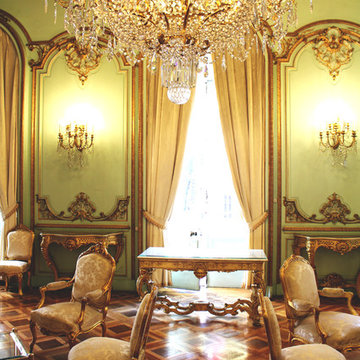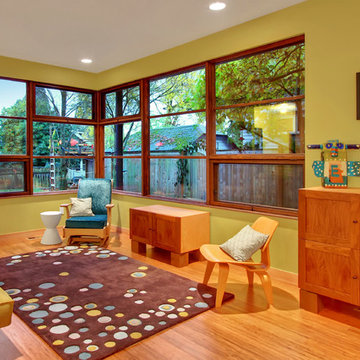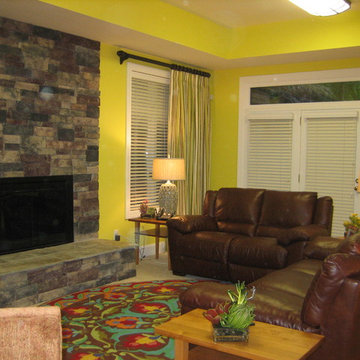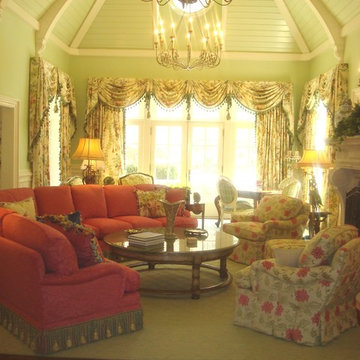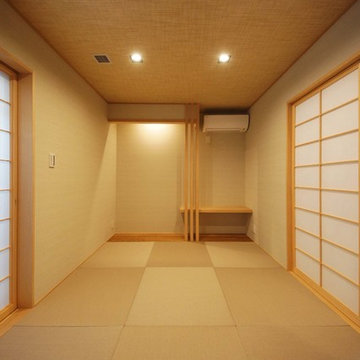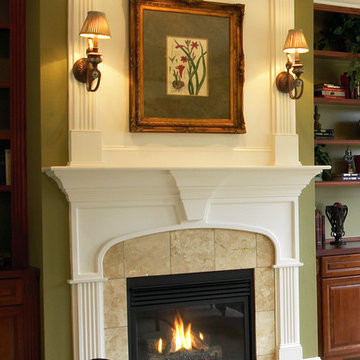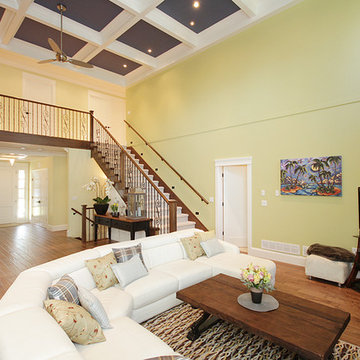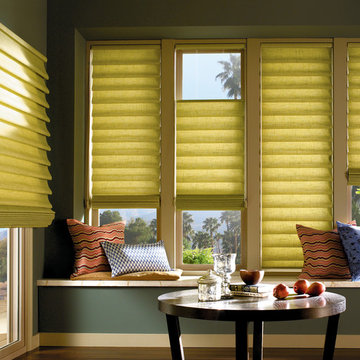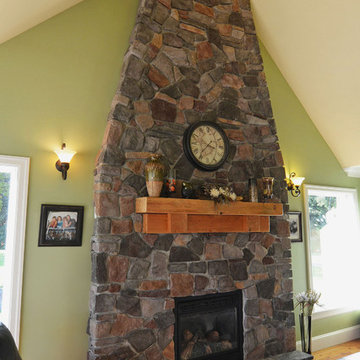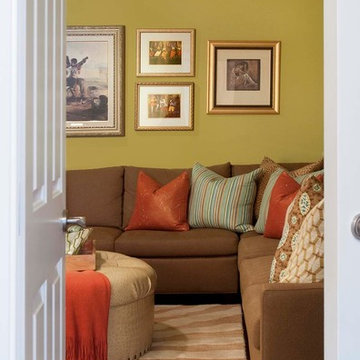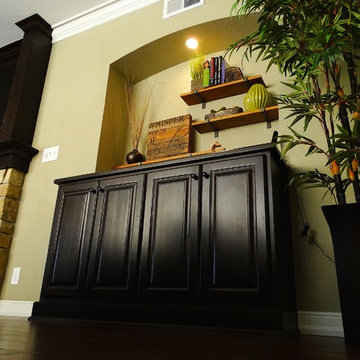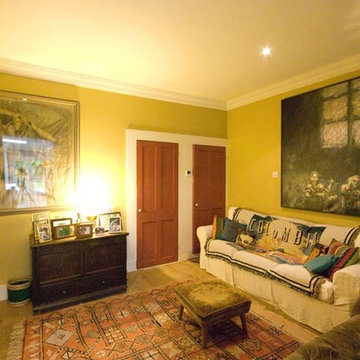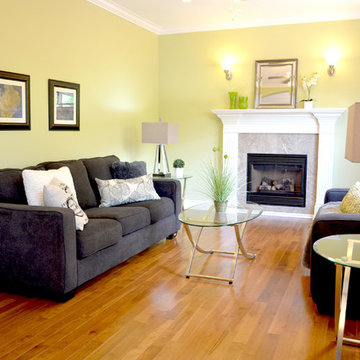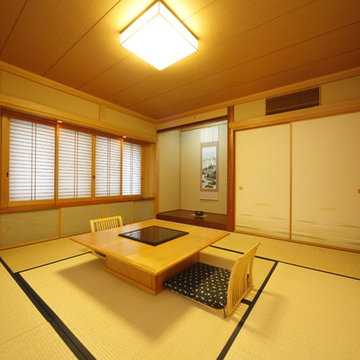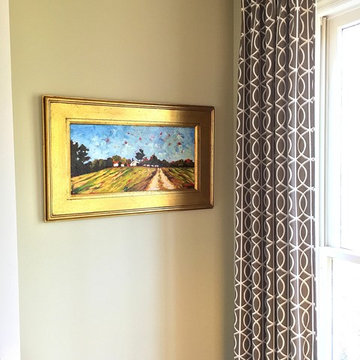Yellow Family Room Design Photos with Green Walls
Refine by:
Budget
Sort by:Popular Today
41 - 60 of 72 photos
Item 1 of 3
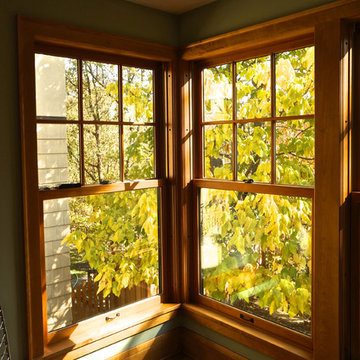
With Minnehaha Creek right outside the back door, this Family Room and Screen Porch Addition takes advantage of the Creek and its' associated open space. Part modern and part traditional, the project sports an abundance of natural Birch trim, stained to match 80 year-old Birch cabinets in other parts of the house. Designed by Albertsson Hansen Architecture. Photos by Greg Schmidt
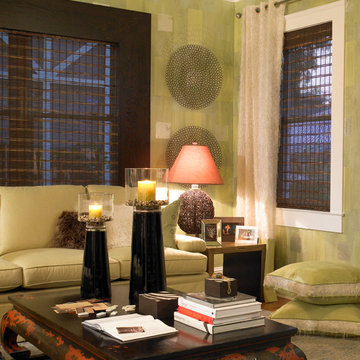
West forth and Silver street is where SRG built 4 new homes featured in the 2006 Showhouse, this was the family room of the second home.
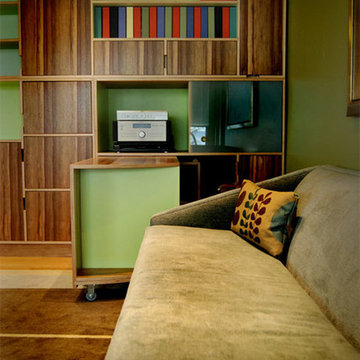
In the family room, SZ designed shelving and a cabinet system that was built by Kerf Design. These simple yet modern black limba wood cabinets, detailed in an exquisite and playful way, house many toys, office material, a printer, and a stereo. A work-post pivots out from inside the cabinet to easily operate audio-visuals and serve as a homework table.
Next to the cabinets, SZ designed a series of blackened steel panels that act as a backdrop to a flat screen TV. The black screen, once turned off, disappears against the texture of the dark panels. When it is turned on, it resembles a vibrant painting against its setting. A horizontal slit in the wall above the TV completes this corner. The rich yellow-gold hue of Peter David art glass lights up the otherwise dark tones.
Within one sweeping motion – from kitchen, dining area, and family room – the design has been addressed in a functional way. By accentuating the separate character of each environment, the whole results in a sensual and complex space within modern guidelines.
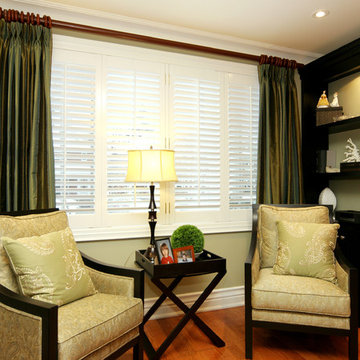
Black show wood armchairs in a paisley print. Black custom built-ins behind.
This project is 5+ years old. Most items shown are custom (eg. millwork, upholstered furniture, drapery). Most goods are no longer available. Benjamin Moore paint.
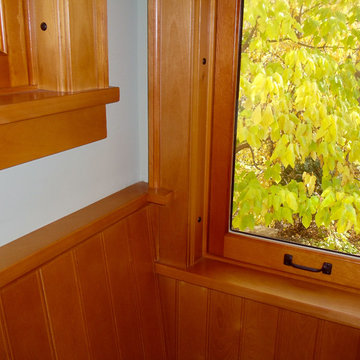
With Minnehaha Creek right outside the back door, this Family Room and Screen Porch Addition takes advantage of the Creek and its' associated open space. Part modern and part traditional, the project sports an abundance of natural Birch trim, stained to match 80 year-old Birch cabinets in other parts of the house. Designed by Albertsson Hansen Architecture. Photos by Greg Schmidt
Yellow Family Room Design Photos with Green Walls
3
