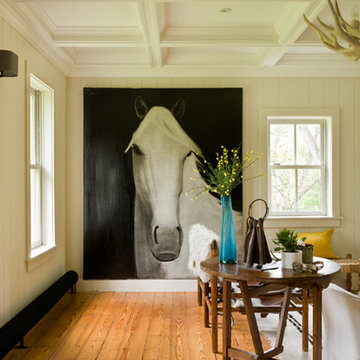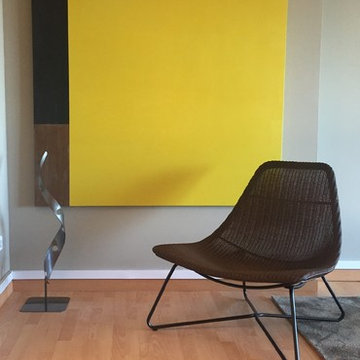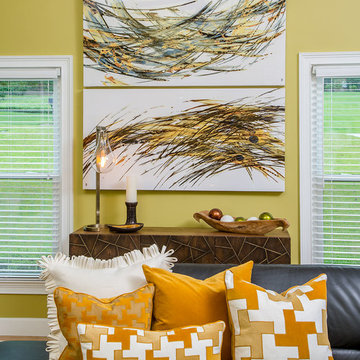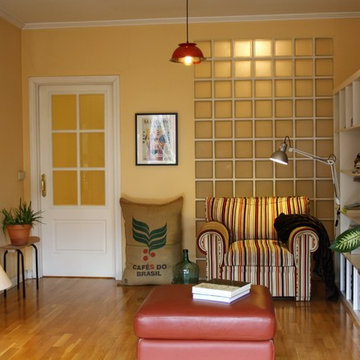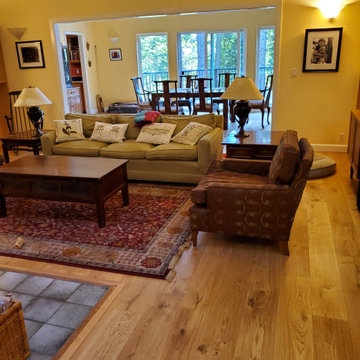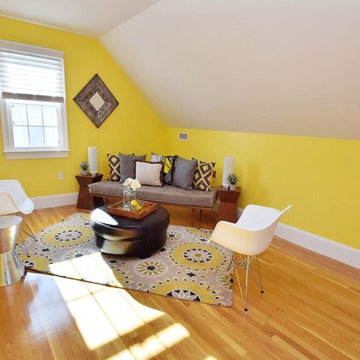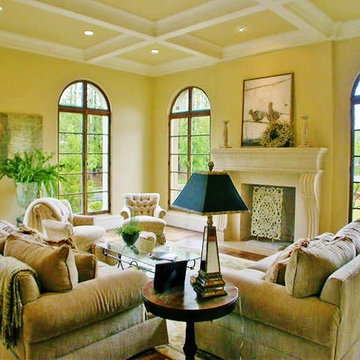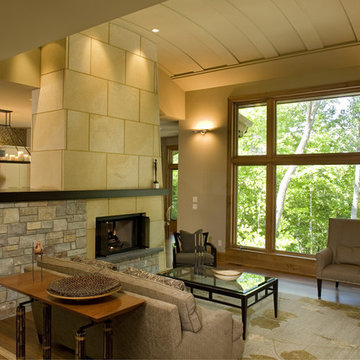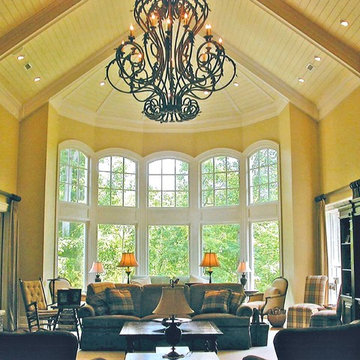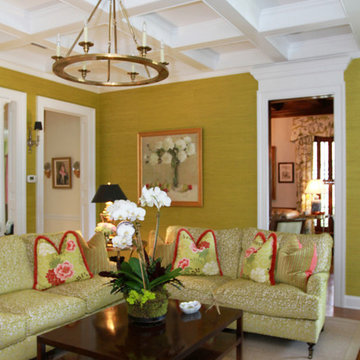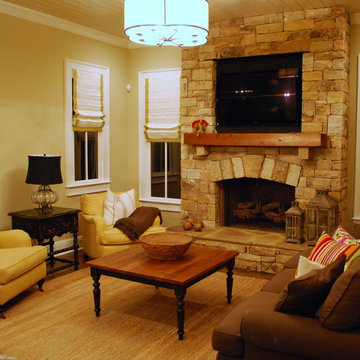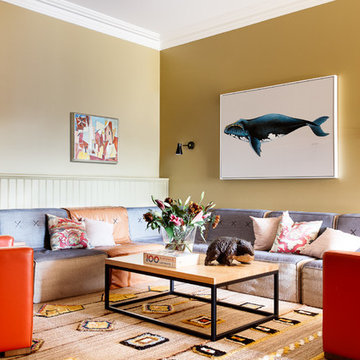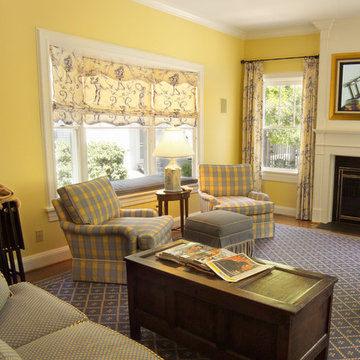Yellow Family Room Design Photos with Medium Hardwood Floors
Refine by:
Budget
Sort by:Popular Today
61 - 80 of 231 photos
Item 1 of 3
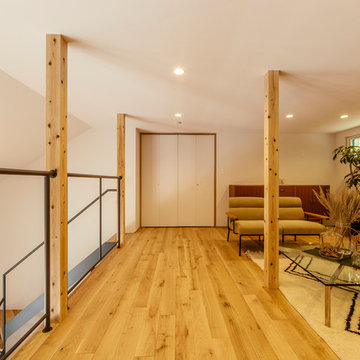
1階 LDK を見渡せるセカンドリビング。正面奥の開き戸には大容量の収納。右側壁面は窓を上部に配置し、登り斜面からの視線から守るよう配慮した。
photo by Shinichiro Uchida
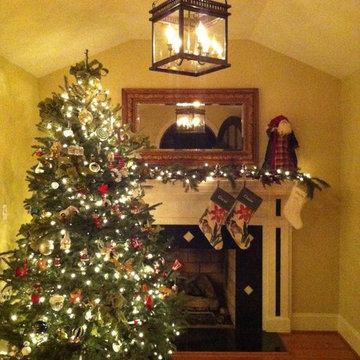
John Street four light electric hanging lantern that is featured in a living room of a home during the Christmas holiday.
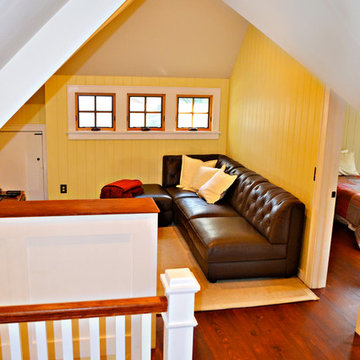
New family recreation room with new staircase to second floor. Photographed by Maggie Mueller.
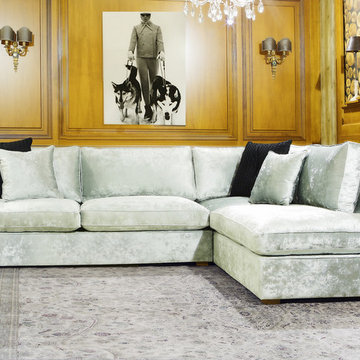
Ralphs Lauren inspired classic transitional American interior design family room furnished with custom made silver gray velvet sofa, Persian handmade rug, built in walnut wall decorations, and crystal white chandelier.
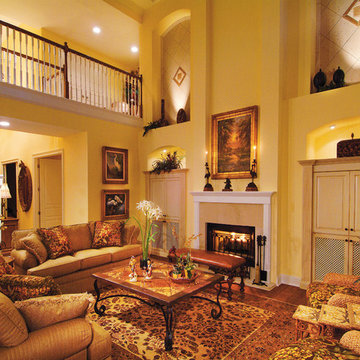
Great Room. The Sater Design Collection's luxury, farmhouse home plan "Cadenwood" (Plan #7076). saterdesign.com
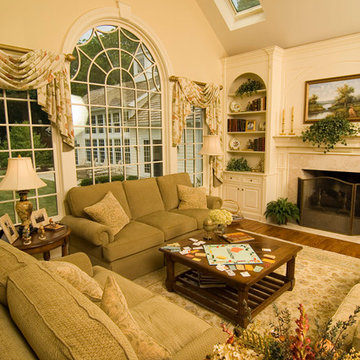
Traditional Rolled Arm Sofas from Hancock & Moore, Chaddock cocktail and end tables and handmade oriental rug. The Palladian window is accented with custom draperies all accessorized by the home owner and Interior Designer Janet Plaza.
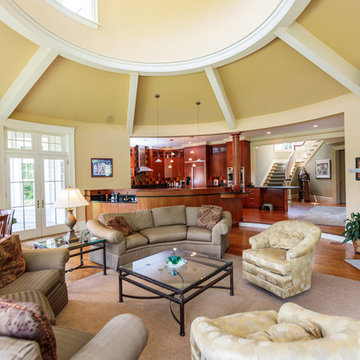
http://12millerhillrd.com
Exceptional Shingle Style residence thoughtfully designed for gracious entertaining. This custom home was built on an elevated site with stunning vista views from its private grounds. Architectural windows capture the majestic setting from a grand foyer. Beautiful french doors accent the living room and lead to bluestone patios and rolling lawns. The elliptical wall of windows in the dining room is an elegant detail. The handsome cook's kitchen is separated by decorative columns and a breakfast room. The impressive family room makes a statement with its palatial cathedral ceiling and sophisticated mill work. The custom floor plan features a first floor guest suite with its own sitting room and picturesque gardens. The master bedroom is equipped with two bathrooms and wardrobe rooms. The upstairs bedrooms are spacious and have their own en-suite bathrooms. The receiving court with a waterfall, specimen plantings and beautiful stone walls complete the impressive landscape.
Yellow Family Room Design Photos with Medium Hardwood Floors
4
