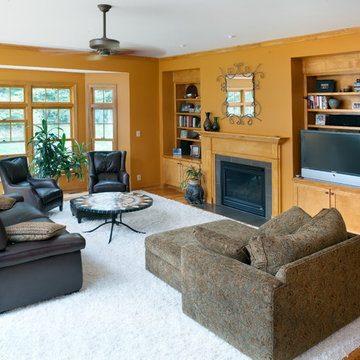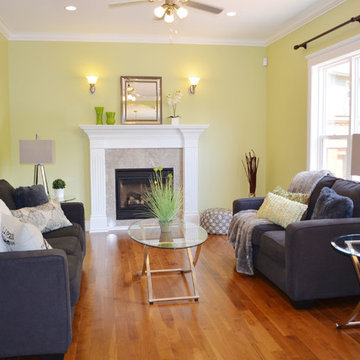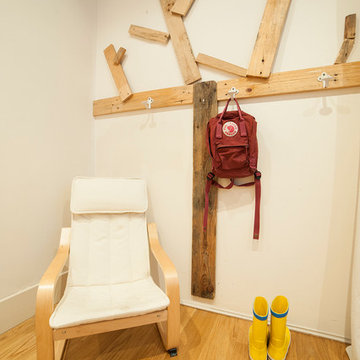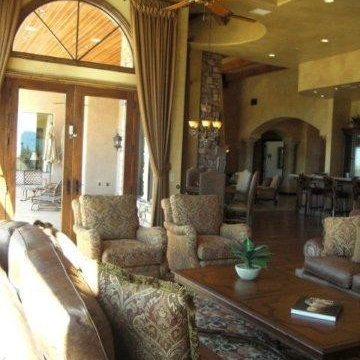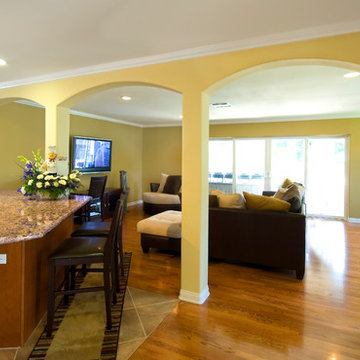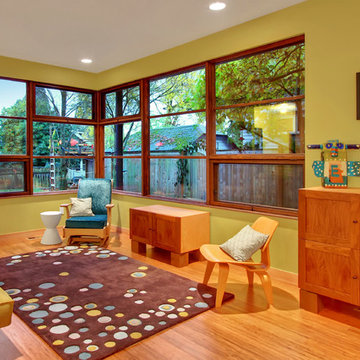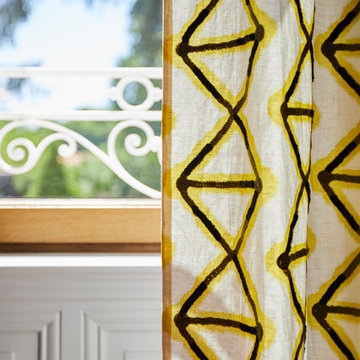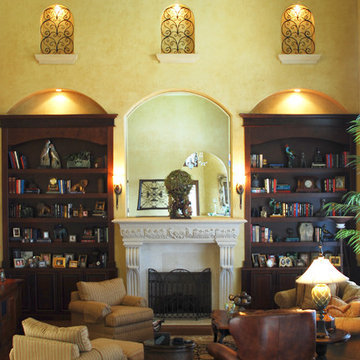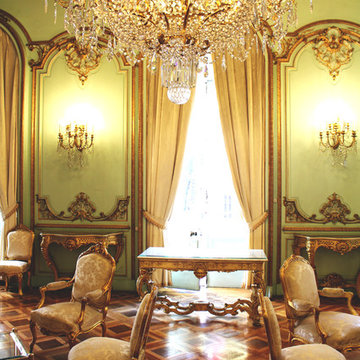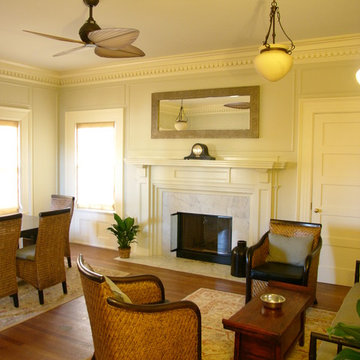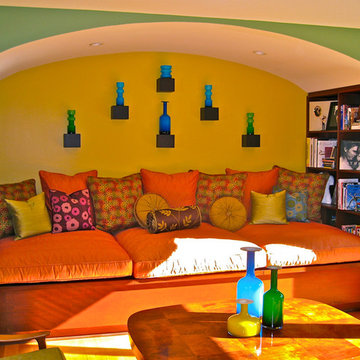Yellow Family Room Design Photos with Medium Hardwood Floors
Refine by:
Budget
Sort by:Popular Today
81 - 100 of 231 photos
Item 1 of 3
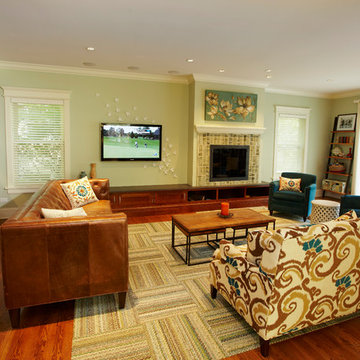
Family room leads to the back patio and hosts a desk area, fireplace and built-in storage
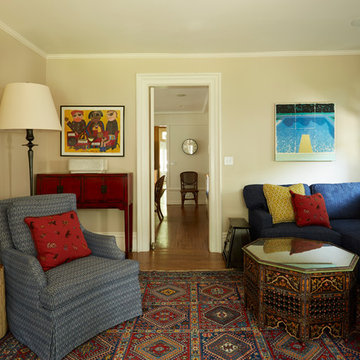
With 3 door openings in this family room, the space plan needed to retain the traffic pattern to the kitchen, powder room and back door stairs. Our design team maximized the seating and added unusual one of a kind antiques from different cultures.
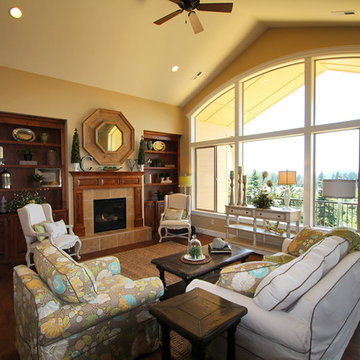
The Ridgeback - Craftsman Ranch with Daylight Basement in Happy Valley, Oregon by Cascade West Development Inc.
Cascade West Facebook: https://goo.gl/MCD2U1
Cascade West Website: https://goo.gl/XHm7Un
These photos, like many of ours, were taken by the good people of ExposioHDR - Portland, Or
Exposio Facebook: https://goo.gl/SpSvyo
Exposio Website: https://goo.gl/Cbm8Ya
![[Before & After] L.A. Family Home](https://st.hzcdn.com/fimgs/pictures/family-rooms/before-and-after-l-a-family-home-img~a8e1df9403e98903_0672-1-b60442d-w360-h360-b0-p0.jpg)
Family room AFTER: The bones of this room were great, so some simple updates has made this room an amazing place to spend time as a family or entertain. Refinished wood floors add warmth, while a new entertainment unit and surround sound make for fabulous movie-viewing. Because we have double-hung windows, top-down bottom-up woven wood shades provide great shade during warm afternoons, but also allow us to see through to the yard. A custom sectional sofa provides plenty of seating and our old leather chair found a home in the corner as a new reading nook.
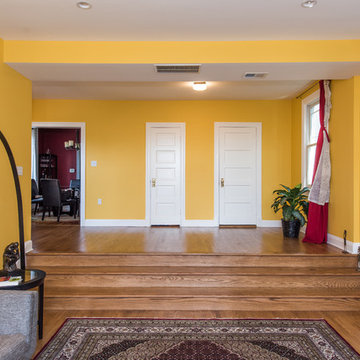
Finecraft Contractors, Inc.
William Feeney Architects
Susie Soleimani Photography
We built this 2-story addition with a stucco exterior finish.
Interior decoration, window treatment and accessories done by homeowner.
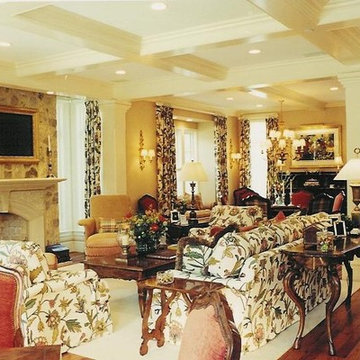
k.beckman. She had always dreamed of living in a doll house, so the interior was done in this fashion.
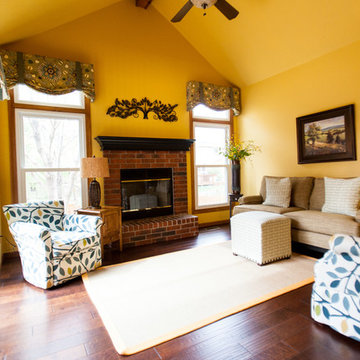
Here you can see that when the Designer Screen Shades are raised completely they are concealed under the custom fabric valances and you have a clear view to the exterior.
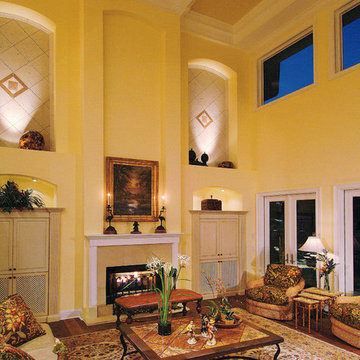
Great Room. The Sater Design Collection's luxury, farmhouse home plan "Cadenwood" (Plan #7076). saterdesign.com
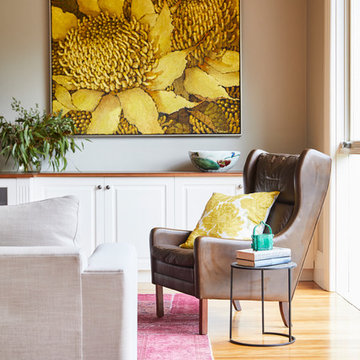
A Scandinavian leather armchair sits below a big, beautiful Stephen Trebilcock painting. Chinese ceramic bowl sits atop the joinery and a big beautiful customised patchwork rug provides a fun base for the furniture.
Yellow Family Room Design Photos with Medium Hardwood Floors
5
