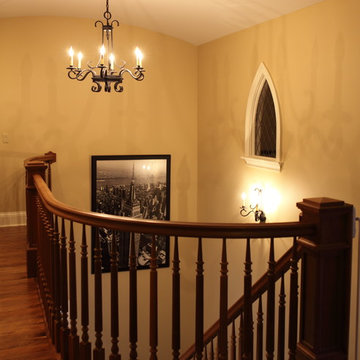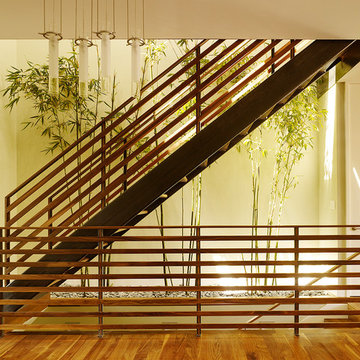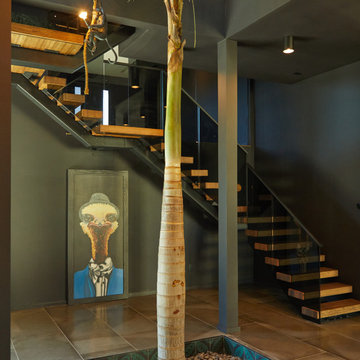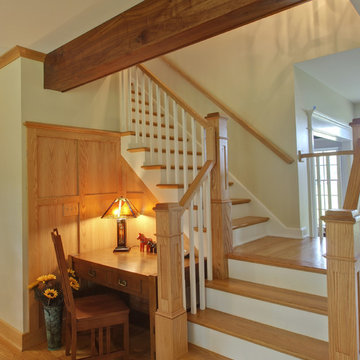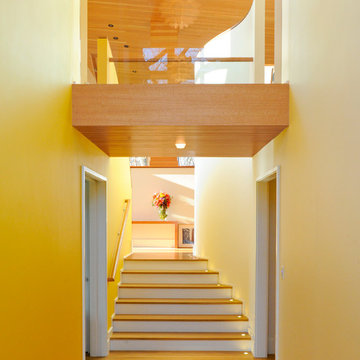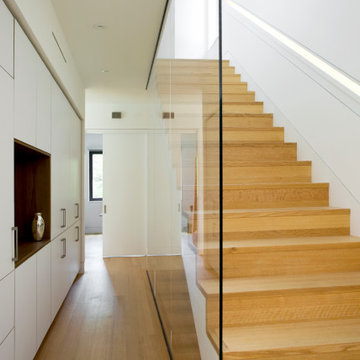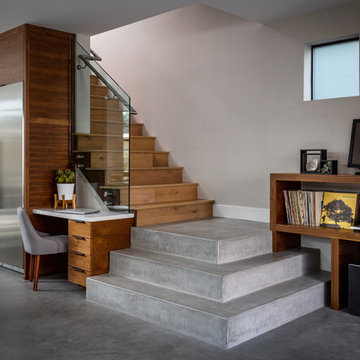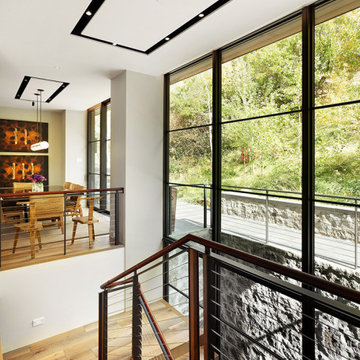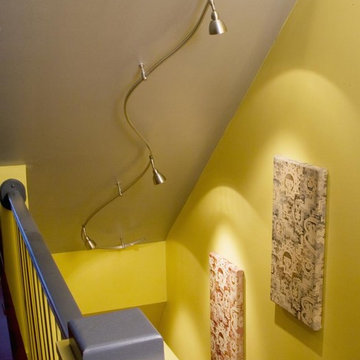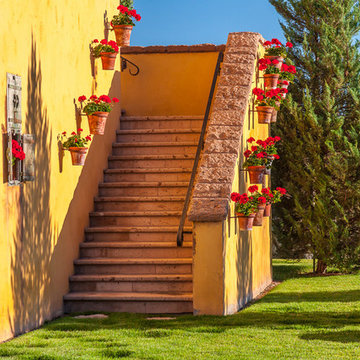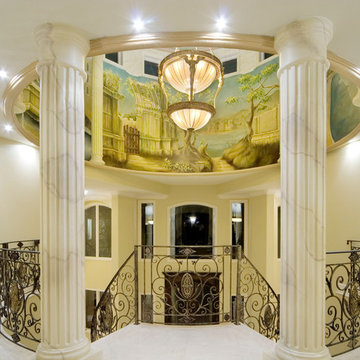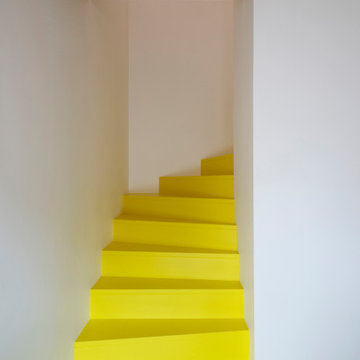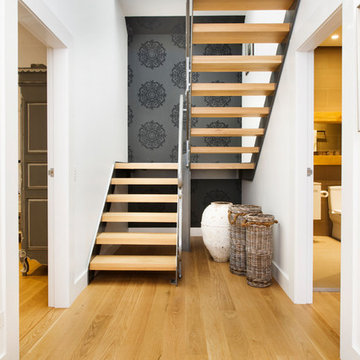Yellow Staircase Design Ideas
Refine by:
Budget
Sort by:Popular Today
101 - 120 of 4,376 photos
Item 1 of 2
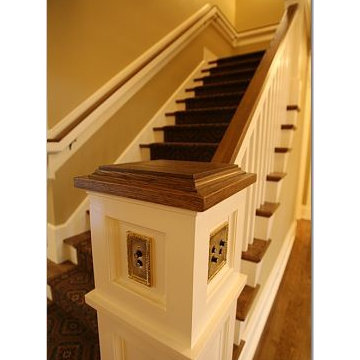
Arts and Crafts Revival Stair with push-button light switches in newel post.
Gwyn Ronsick Design
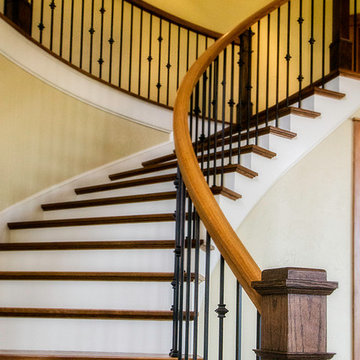
SLS Custom Homes broke ground on this 4000 square foot home in Sherwood, Oregon nestled on 20 acres in the fall of 2011. Honoring the client’s tastes and preferences, our interior design infused a refined rustic lodge with hints of Asian style. We worked with the client covering every interior and exterior inch of the home. Our design included custom great room trusses and corbels, a grand arched stairway, space planning for a hidden bookcase in the den, a custom designed grand lodge fireplace, and custom tile mosaics and millwork throughout the home.
For more about Angela Todd Studios, click here: https://www.angelatoddstudios.com/
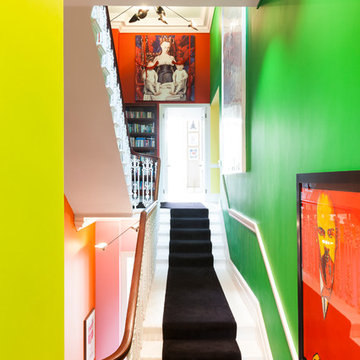
Inside, a beautiful wrought-iron Victorian staircase connects each floor. The stairwell that sits central to the home reminds us that the property is far from ordinary; painted every colour imaginable with vibrant artworks and a Central line tube map print acknowledging its location.
http://www.domusnova.com/properties/buy/2060/4-bedroom-flat-westminster-bayswater-hyde-park-gardens-w2-london-for-sale/"> http://www.domusnova.com/properties/buy/2060/4-bedroom-flat-westminster-bayswater-hyde-park-gardens-w2-london-for-sale/
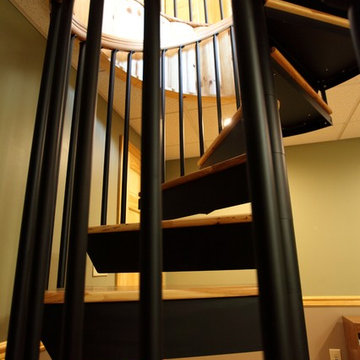
The homeowner chose a code compliant Configurable Steel Spiral Stair. The code risers and additional spindles add safety.
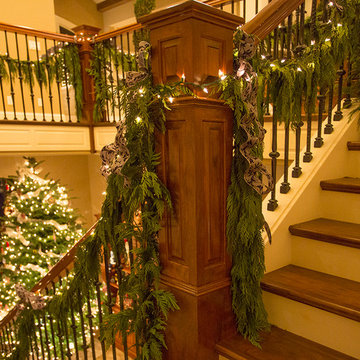
The large Entry of this home has a lovely stair well down to the family room. We draped the banister with fresh greens and ribbons to lead you down to the more casual décor of the lower level of the home.
Photos by Steve Eltinge, Eltinge Photography
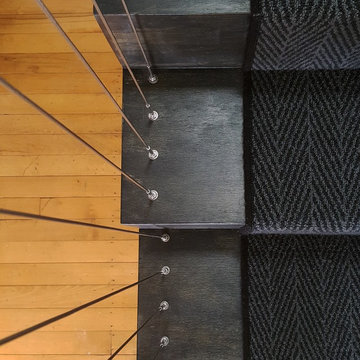
Detail of the black stained plywood stair, tension wire balustrade and herringbone pattern carpet runner.
Photograph: Kate Beilby
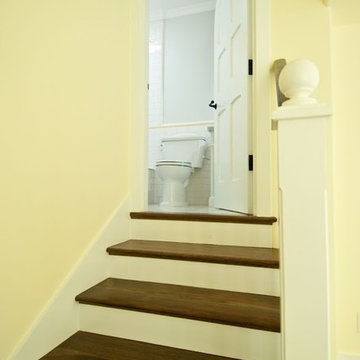
Stepping up to a bathroom addition solved the challenges of an existing home with five different floor levels, and ceilings below.
Yellow Staircase Design Ideas
6
