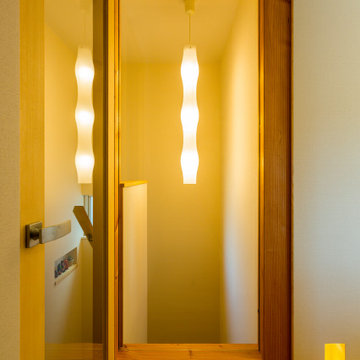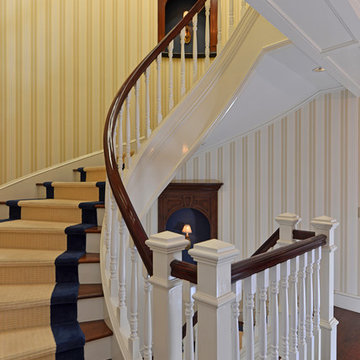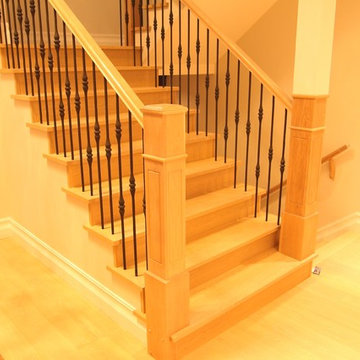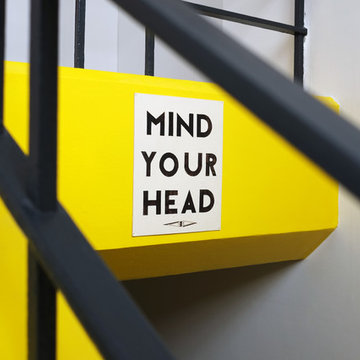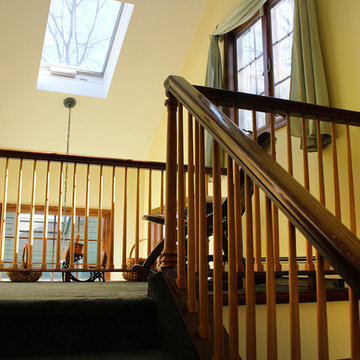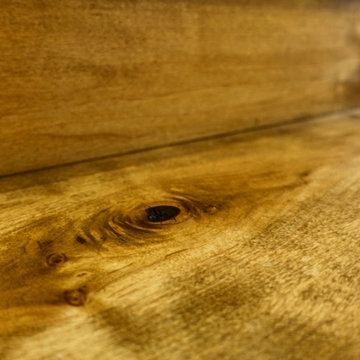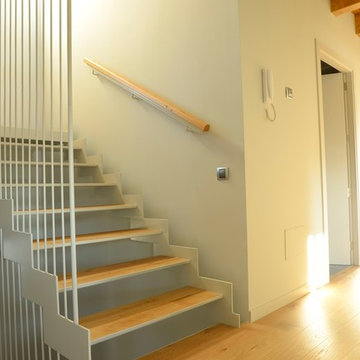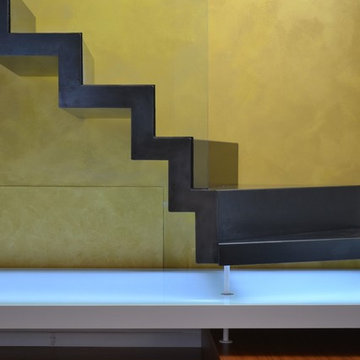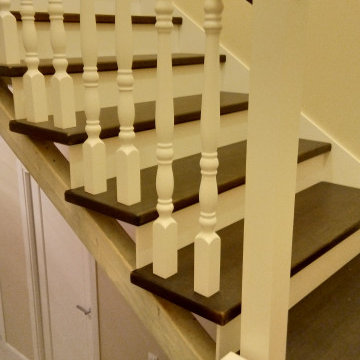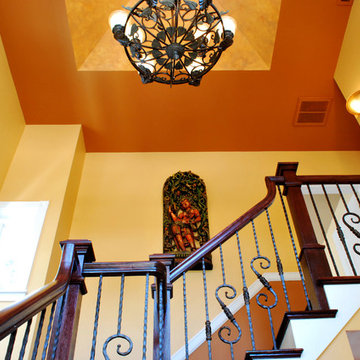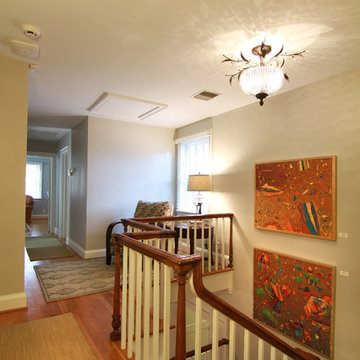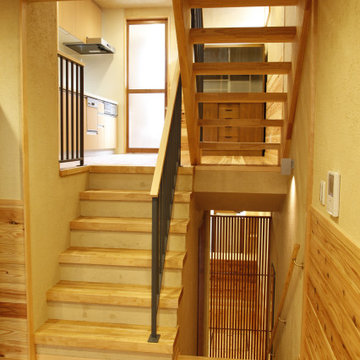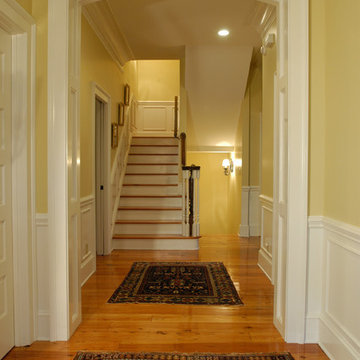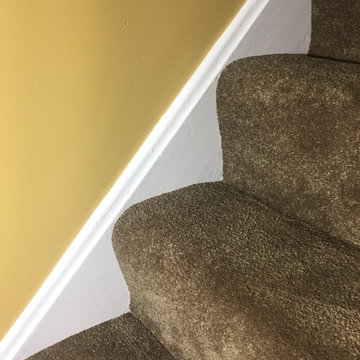Yellow U-shaped Staircase Design Ideas
Refine by:
Budget
Sort by:Popular Today
141 - 160 of 167 photos
Item 1 of 3
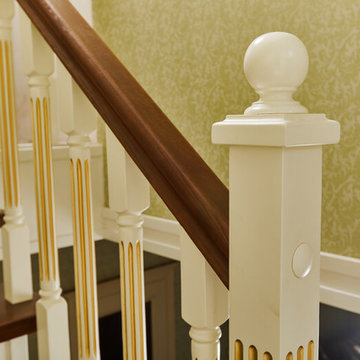
Компактная лестница с декоративной дверцей, скрывающей вход в подвал. Материалом для ступеней, поручней и столбов послужил дуб.
Точный расчет длины и высоты ступенек, позволил сделать лестницу компактной и сохранить удобный угол подъема. Отличительной чертой этого проекта было то, что заказчик захотел самостоятельно сделать резной подступенок. Мы предоставили ему доску, на которой он сделал резьбу самостоятельно.
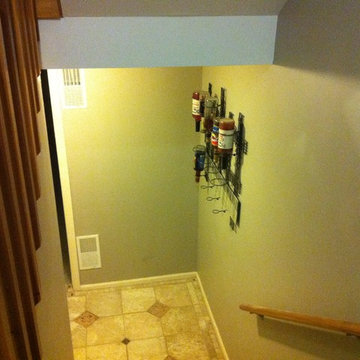
The Handy Lion
This pretty bottle rack, is there for added storage in a less than 1500 sq ft town home. The mud room accesses the garage. The custom tile pattern with decorative inserts and border are shown here. Silver rail hardware replaced the brass original. And the railing creates and interesting pattern as seen from the front door entrance, here, looking down to the laundry room and garage. The left goes up to kitchen, living room, dining room and half bath. The HVAC, laundry room and storage are beyond the mud room, as seen from the foyer, here.
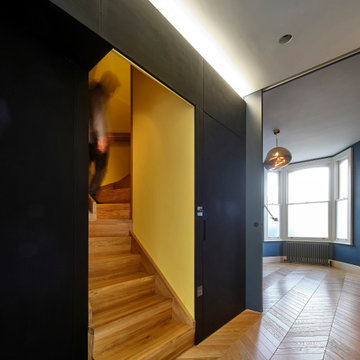
Built in contemporary oak staircase set within integrated storage wall concealing WC behind. Sliding concealed pocket door to living room concealed within joinery
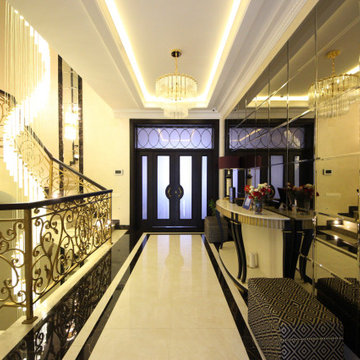
Дом в стиле арт деко, в трех уровнях, выполнен для семьи супругов в возрасте 50 лет, 3-е детей.
Комплектация объекта строительными материалами, мебелью, сантехникой и люстрами из Испании и России.

The Stair is open to the Entry, Den, Hall, and the entire second floor Hall. The base of the stair includes a built-in lift-up bench for storage and seating. Wood risers, treads, ballusters, newel posts, railings and wainscoting make for a stunning focal point of both levels of the home. A large transom window over the Stair lets in ample natural light and will soon be home to a custom stained glass window designed and made by the homeowner.
Yellow U-shaped Staircase Design Ideas
8
