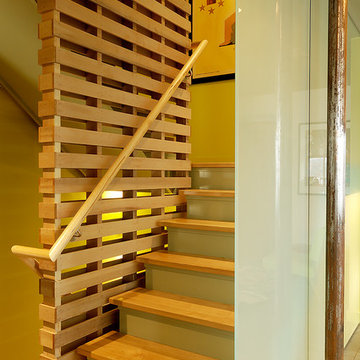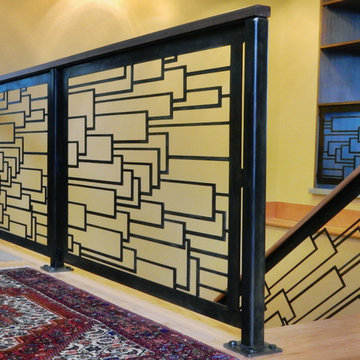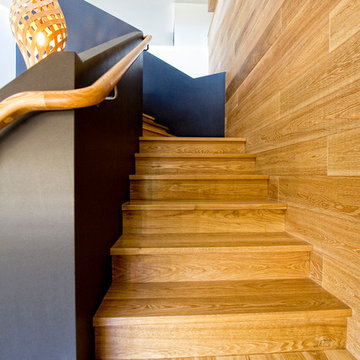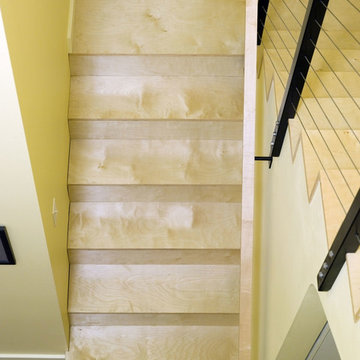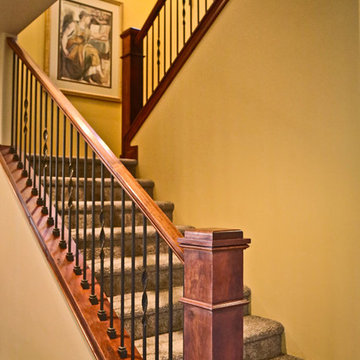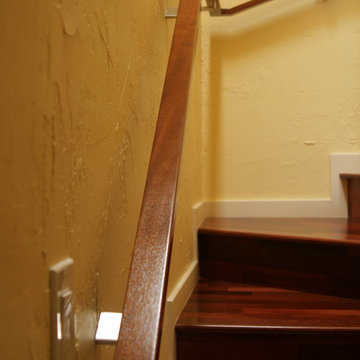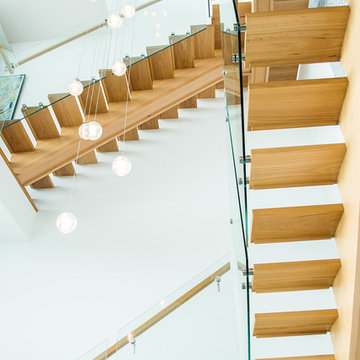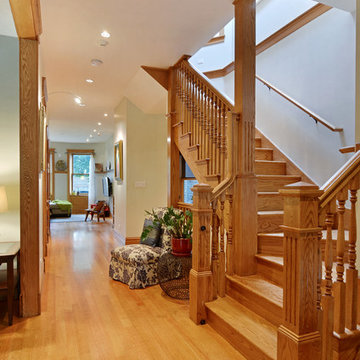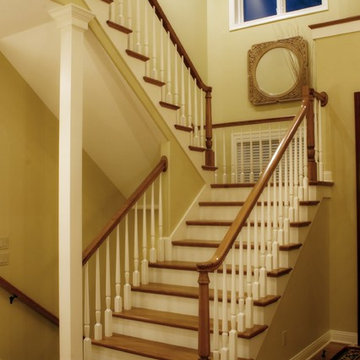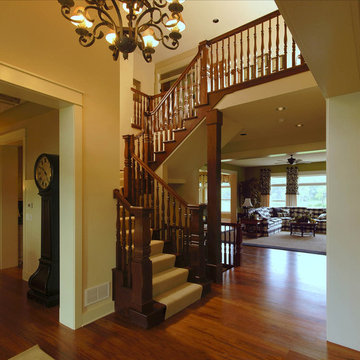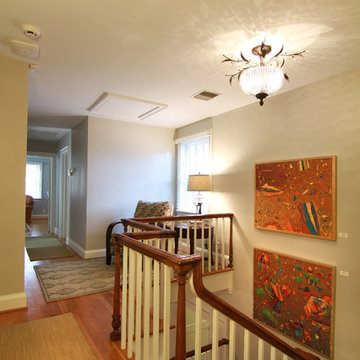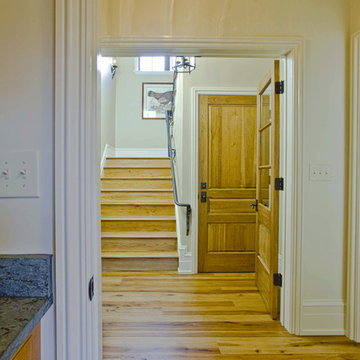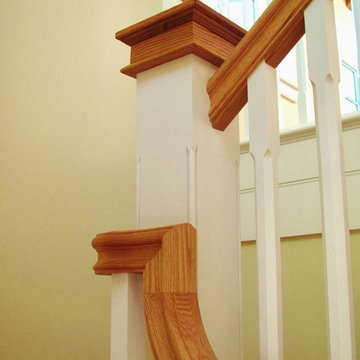Yellow U-shaped Staircase Design Ideas
Refine by:
Budget
Sort by:Popular Today
81 - 100 of 168 photos
Item 1 of 3
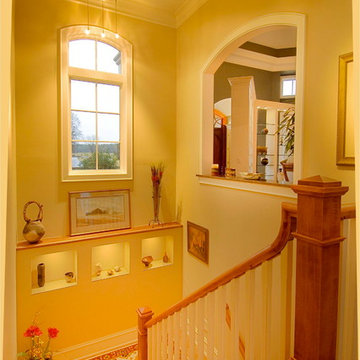
Mark Hoyle
2008 SC HBA Pinnacle Award Winner. home features a main and lower level symmetrical plan featuring outdoor living area with desires of capturing lake views. Upon entering this 6800 square foot residence a wall of glass shelves displaying pottery and sculpture greets guests as it visually separates the foyer from the dining room. Beyond you will notice the dual sided stone fireplace that extends 22 feet to the ceiling. It is intended to be the centerpiece to the home’s symmetrical form as it draws your eye to the clerestory windows that allow natural light to flood the grand living and dining space. The home also features a large screened porch that extends across the lakeside of the home. This porch is utilized for entertaining as well as acting as exterior connector for the interior spaces. The lower level, although spacious, creates a cozy atmosphere with stacked stone archways, stained concrete flooring, and a sunken media room. The views of the lake are captured from almost every room in the home with its unique form and layout.
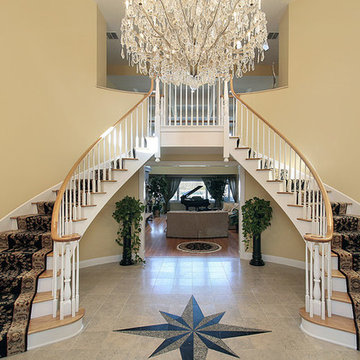
Based in New York, Old World Stairs & Restoration is a trusted name for any staircase related work in the Manhattan, Brooklyn, and New Jersey.
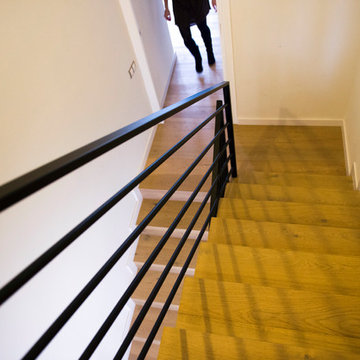
Raquel Abulaila Nuestros clientes necesitan que demos un giro a su casa empezando por los baños y cocina .Por la ubicación de la casa, la luz y las necesidades que requiere el proyecto , proponemos abrir huecos en baños y cocina , cambiamos distribuciones creando espacios con ventilación , luz natural y vistas a zonas verdes Nos encontramos la cocina , con una mala ventilación , de espaldas a la luz y muy poco funcional y la convertimos en un espacio luminoso y perfecto para trabajar
Reutilizamos los azulejos persistentes en el baño principal , y subimos el suelo por la pared , creando un espacio mucho mas luminoso .Elegimos colores neutros en los baños infantiles dejando un hueco de ventana de grandes dimensiones , y arriesgamos con un azulejo de ultima colección de Vives en el baño de cortesía dando un toque divertido a la casa.
Utilizamos los tonos blancos y el suelo de madera para unificar el restos de los espacios.
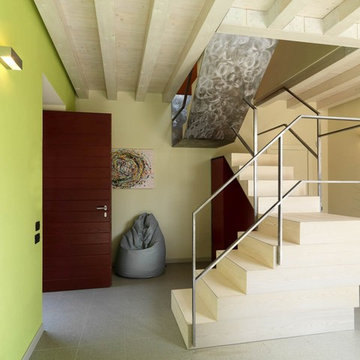
photo by Adriano Pecchio
soffitto in legno, travature a soffitto in legno sbiancato, scala interna su disegno con sottorampa eseguito il lastra di acciaio spazzolato.
Palette colori: Bianco gesso, rosso scuro, lime, pistacchio
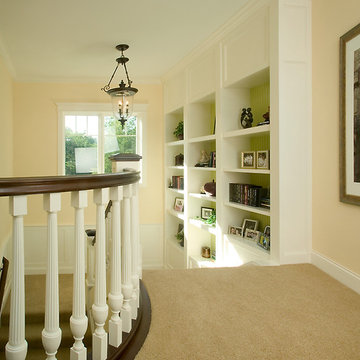
Cedar-shake siding, shutters and a number of back patios complement this home’s classically symmetrical design. A large foyer leads into a spacious central living room that divides the plan into public and private spaces, including a larger master suite and walk-in closet to the left and a dining area and kitchen with a charming built-in booth to the right. The upper level includes two large bedrooms, a bunk room, a study/loft area and comfortable guest quarters.
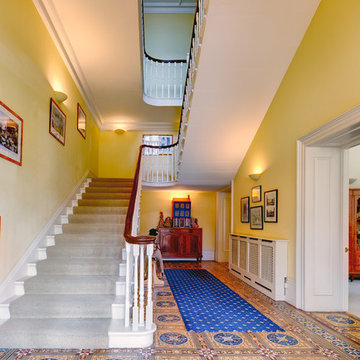
A low-rise staircase carved in granite taken from a local quarry. The ceiling has an original roof lantern and on the floor are original restored Victorian tiles believed to be Minton.
Victorian Manor House, South Devon
Colin Cadle Photography, Photo Styling by Jan Cadle
Yellow U-shaped Staircase Design Ideas
5
