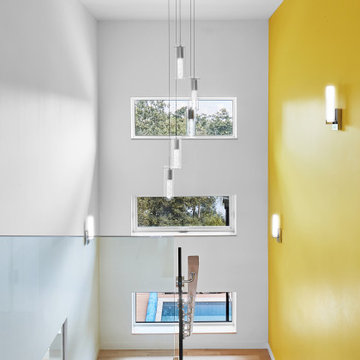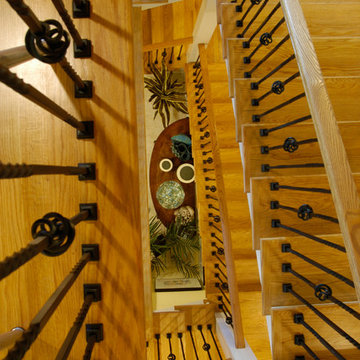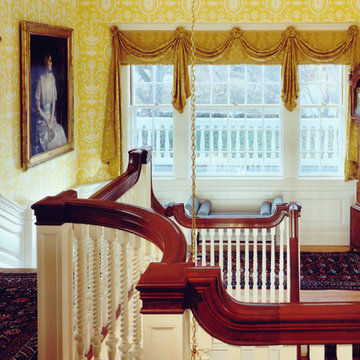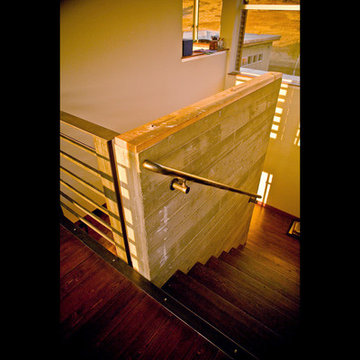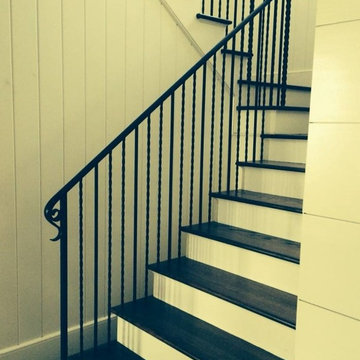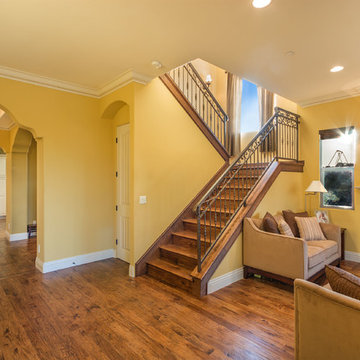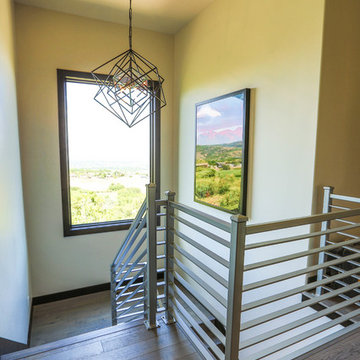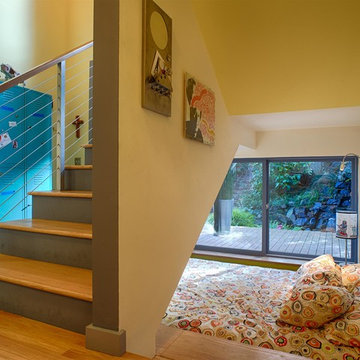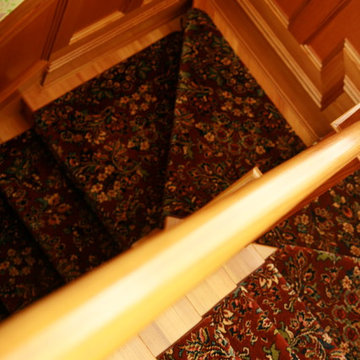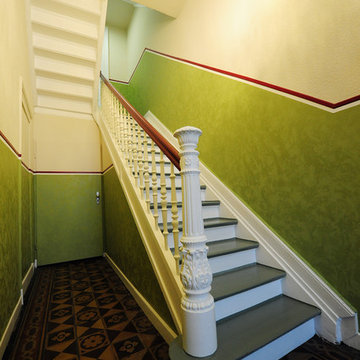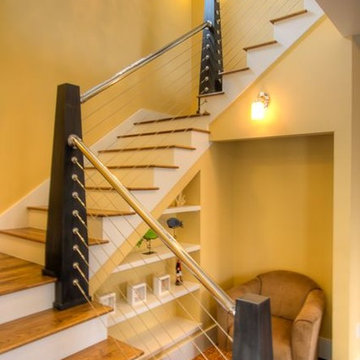Yellow U-shaped Staircase Design Ideas
Refine by:
Budget
Sort by:Popular Today
21 - 40 of 168 photos
Item 1 of 3

The Stair is open to the Entry, Den, Hall, and the entire second floor Hall. The base of the stair includes a built-in lift-up bench for storage and seating. Wood risers, treads, ballusters, newel posts, railings and wainscoting make for a stunning focal point of both levels of the home. A large transom window over the Stair lets in ample natural light and will soon be home to a custom stained glass window designed and made by the homeowner.
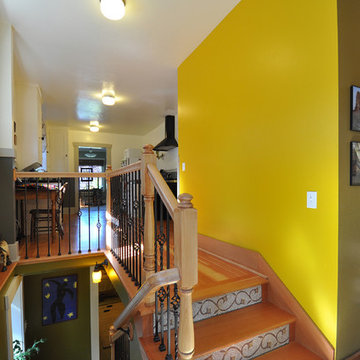
Architect: Grouparchitect.
General Contractor: S2 Builders.
Photography: Grouparchitect.
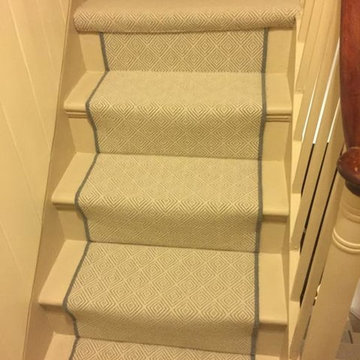
Client: Private Residence In East London
Brief: To supply & install grey herringbone carpet with whipped black edges to stairs and areas
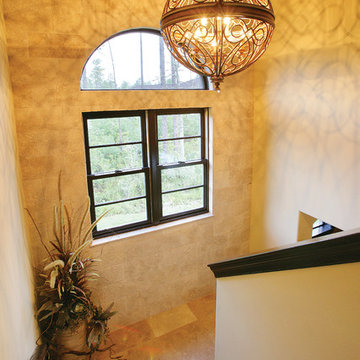
Staircase. The Sater Design Collection's "Ferretti" (Plan #6786) luxury, courtyard Tuscan home plan. saterdesign.com
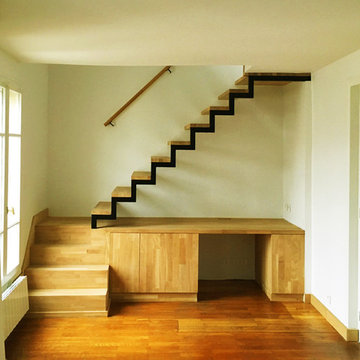
Pour relier deux appartements sans laisser la trémie occuper trop de place, l'idée d'un bureau et de rangements est rapidement apparue au niveau inférieur, alors qu'au-dessus, une estrade vient recouvrir en partie l'ouverture.
crédits photo: spark-architecture
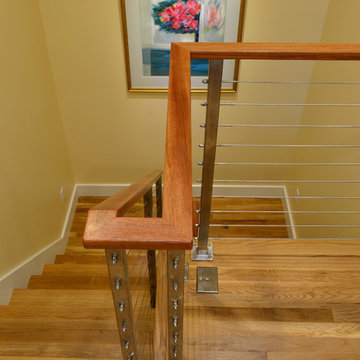
Architecture: Velocipede Architects.
Interiors & Build: Jackson Design Build.
Photography: Krogstad Photography
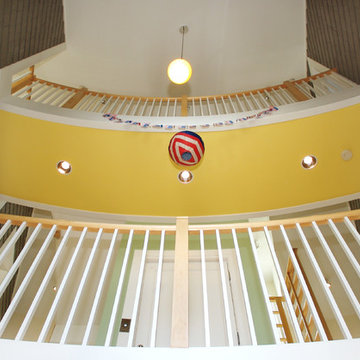
Staircase wraps around central elevator in 3-story foyer. Architect Mark McInturff.
Photographer Marc Clery
Boardwalk Builders, Rehoboth Beach, DE
www.boardwalkbuilders.com
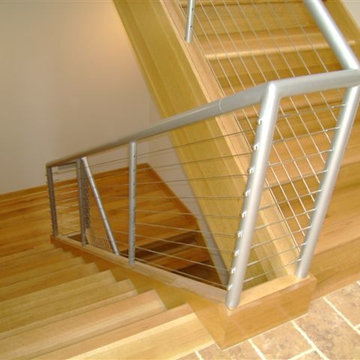
Wooden handrail system and newels combined with delicate and strong metal cables and freestanding stringers, make this staircase a showpiece int this beautiful and modern home. CSC 1976-2020 © Century Stair Company ® All rights reserved

The Stair is open to the Entry, Den, Hall, and the entire second floor Hall. The base of the stair includes a built-in lift-up bench for storage and seating. Wood risers, treads, ballusters, newel posts, railings and wainscoting make for a stunning focal point of both levels of the home. A large transom window over the Stair lets in ample natural light and will soon be home to a custom stained glass window designed and made by the homeowner.
Yellow U-shaped Staircase Design Ideas
2
