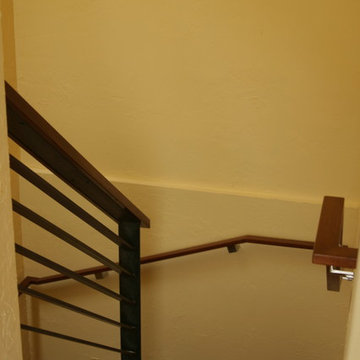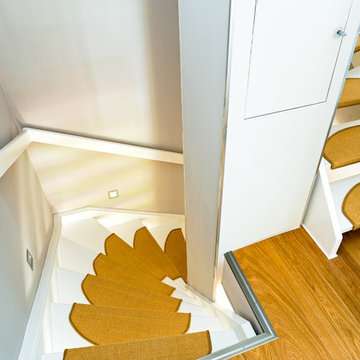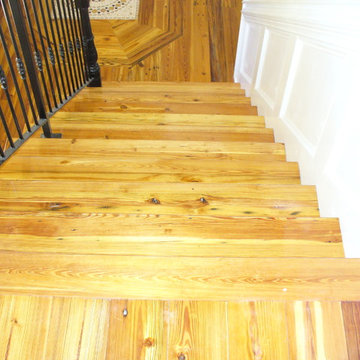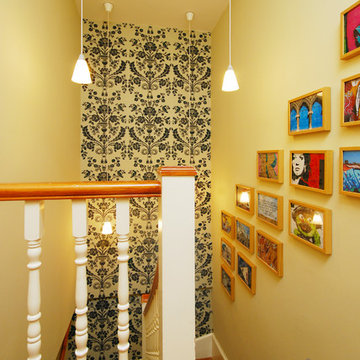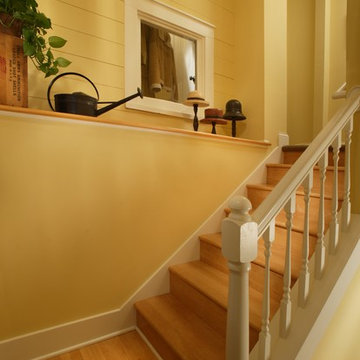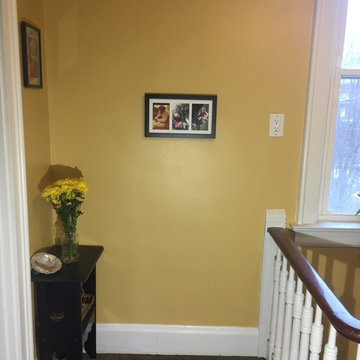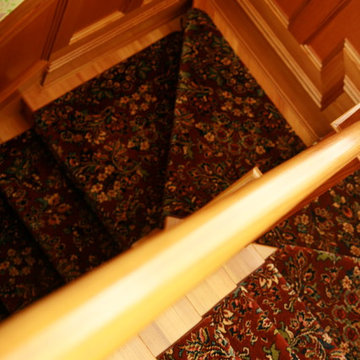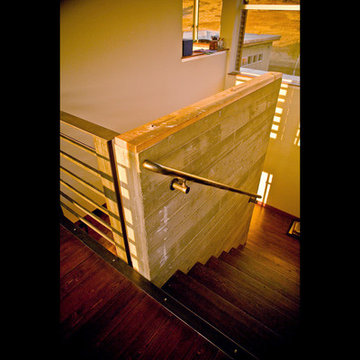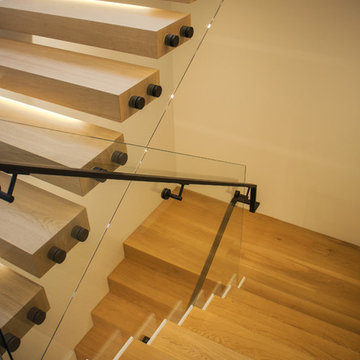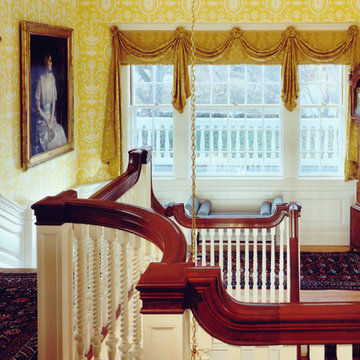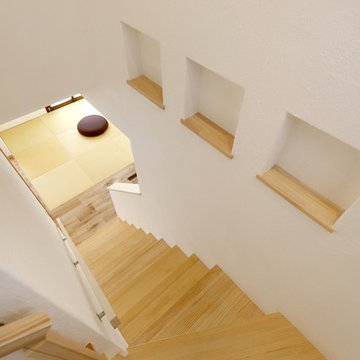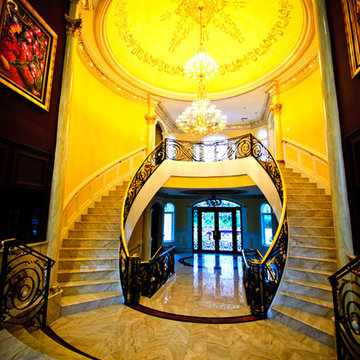Yellow U-shaped Staircase Design Ideas
Refine by:
Budget
Sort by:Popular Today
41 - 60 of 167 photos
Item 1 of 3
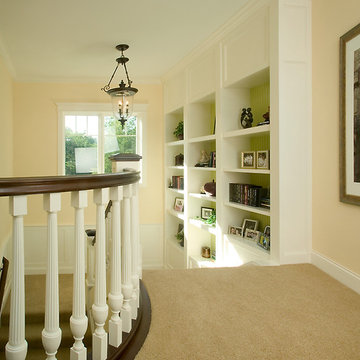
Cedar-shake siding, shutters and a number of back patios complement this home’s classically symmetrical design. A large foyer leads into a spacious central living room that divides the plan into public and private spaces, including a larger master suite and walk-in closet to the left and a dining area and kitchen with a charming built-in booth to the right. The upper level includes two large bedrooms, a bunk room, a study/loft area and comfortable guest quarters.
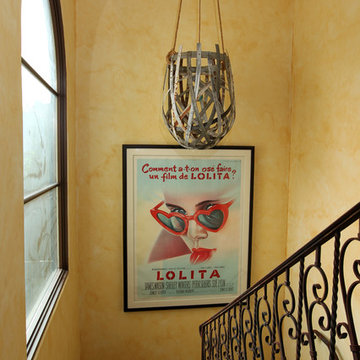
Mediterranean staircase at entrance of home
Custom Design & Construction
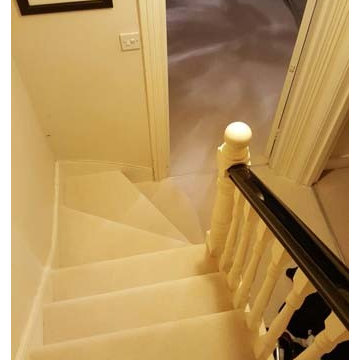
Client: Private Residence In North London
Brief: To supply & install beige carpet to stairs
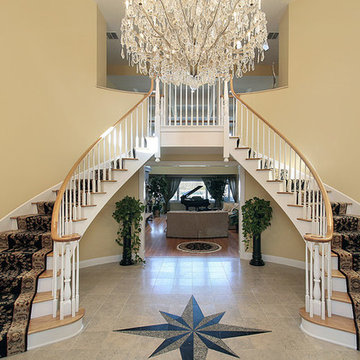
Based in New York, Old World Stairs & Restoration is a trusted name for any staircase related work in the Manhattan, Brooklyn, and New Jersey.
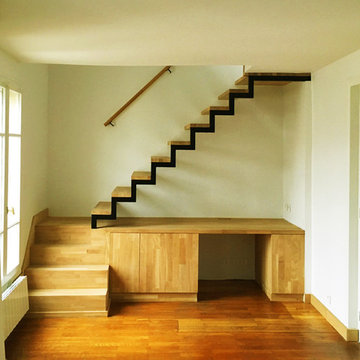
Pour relier deux appartements sans laisser la trémie occuper trop de place, l'idée d'un bureau et de rangements est rapidement apparue au niveau inférieur, alors qu'au-dessus, une estrade vient recouvrir en partie l'ouverture.
crédits photo: spark-architecture
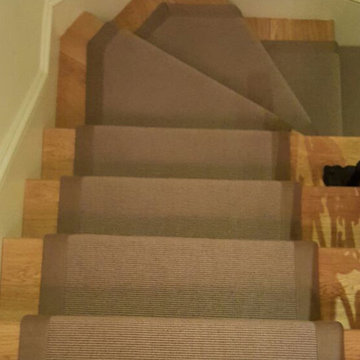
Client: Private Residence In East London
Brief: To supply & install carpet runner to stairs
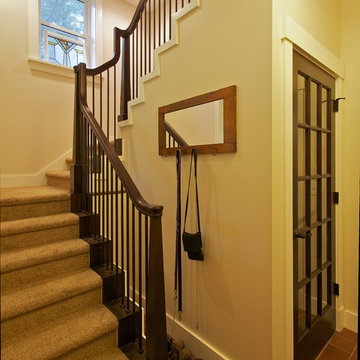
Traditional staircase in this custom LEED Platinum Home built by Meadowlark Design + Build in Ann Arbor, Michigan.
Yellow U-shaped Staircase Design Ideas
3
