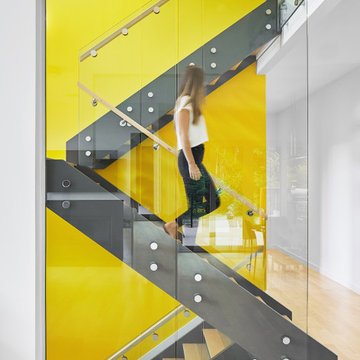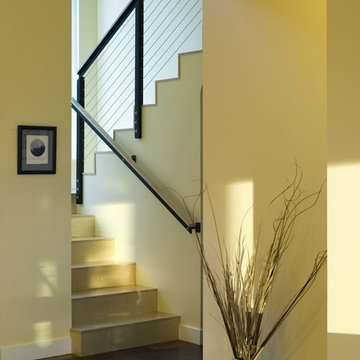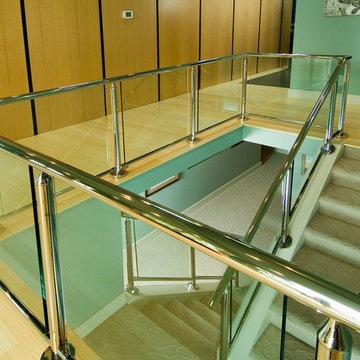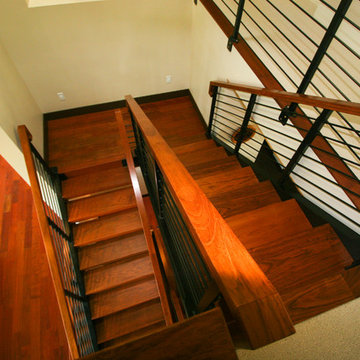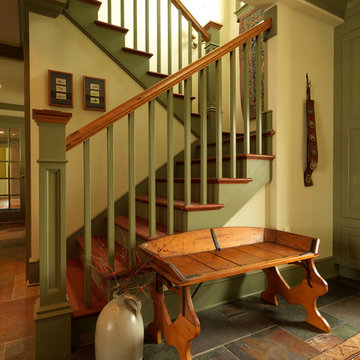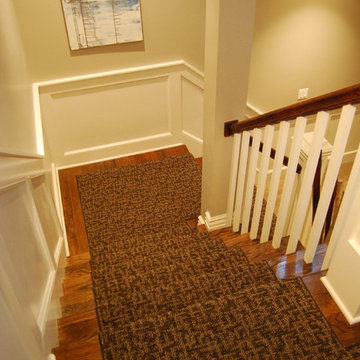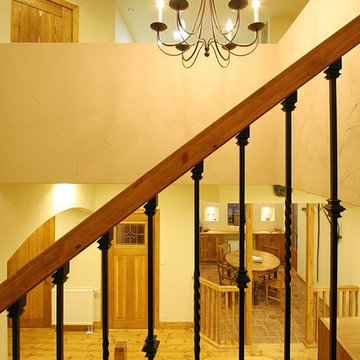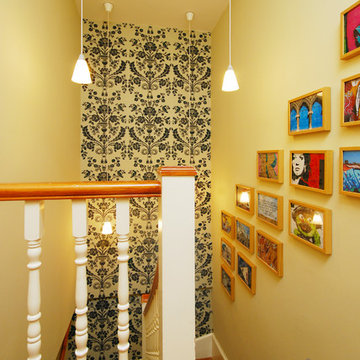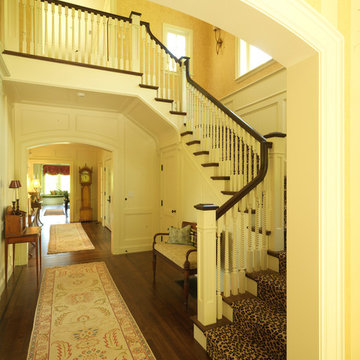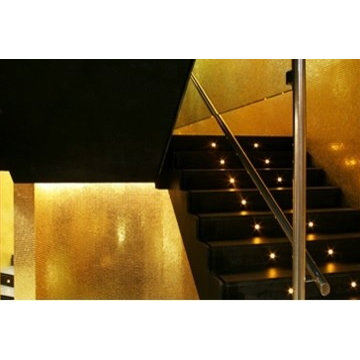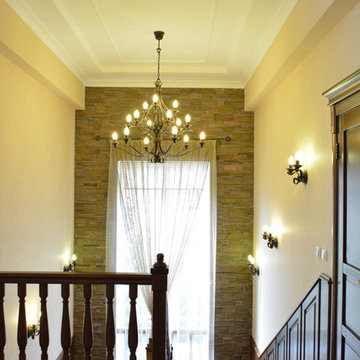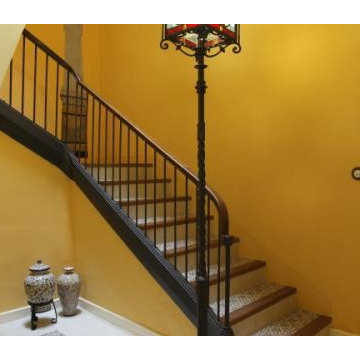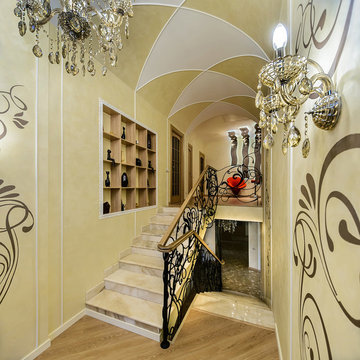Yellow U-shaped Staircase Design Ideas
Refine by:
Budget
Sort by:Popular Today
61 - 80 of 168 photos
Item 1 of 3
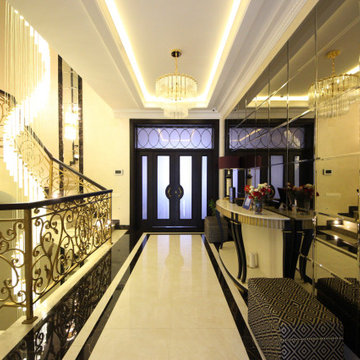
Дом в стиле арт деко, в трех уровнях, выполнен для семьи супругов в возрасте 50 лет, 3-е детей.
Комплектация объекта строительными материалами, мебелью, сантехникой и люстрами из Испании и России.
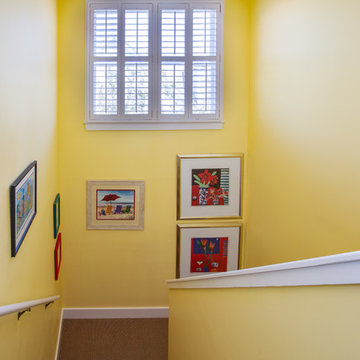
Vacation Rental Compass Point house at Litchfield by the Sea Pawleys Island, South Carolina. Spacious 3 bedroom / 3.5 bath home filled with original artwork. Large porches and a roof deck.
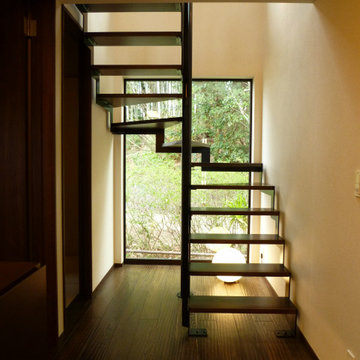
敷地のすぐ脇に緑道があり、玄関を開けてすぐ、緑と光を取込もうと考え、線の細いシンプルなスチール階段を採用。
日中は吹抜けから落ちる光と木々によって柔らかい表情を、夜は照明の光と段板の影が印象的な空間となっています。
この住まいの顔として相応しいシンボリックな空間を演出しました。
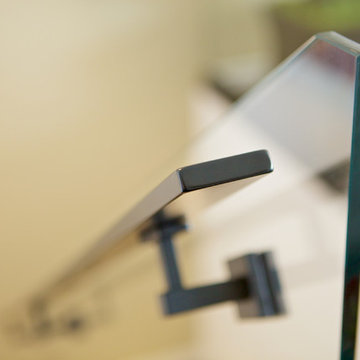
New staircase links the original art deco main floor to the new modern ground floor. Detail of the custom powder coated steel handrail.
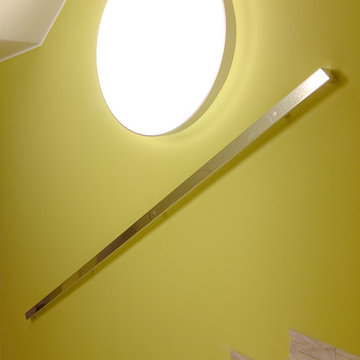
Ein flache Leuchte mit grossem Durchmesser gibt ein weiches Licht in den senfgelben Treppenraum. Im Kontrast dazu ein linearer Handlauf aus massivem polierten Aluminium.
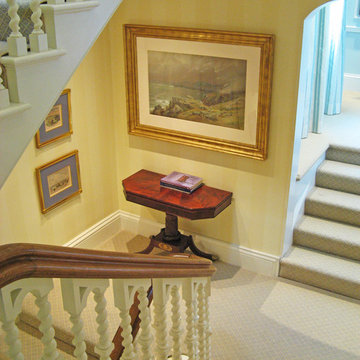
Photos by A4 Architecture. For more information about A4 Architecture + Planning and Oakwood visit www.A4arch.com
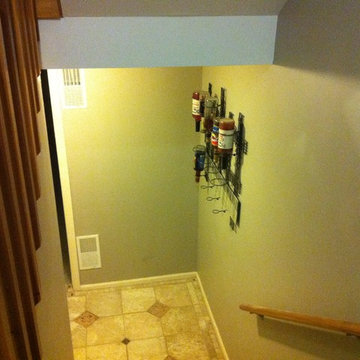
The Handy Lion
This pretty bottle rack, is there for added storage in a less than 1500 sq ft town home. The mud room accesses the garage. The custom tile pattern with decorative inserts and border are shown here. Silver rail hardware replaced the brass original. And the railing creates and interesting pattern as seen from the front door entrance, here, looking down to the laundry room and garage. The left goes up to kitchen, living room, dining room and half bath. The HVAC, laundry room and storage are beyond the mud room, as seen from the foyer, here.
Yellow U-shaped Staircase Design Ideas
4
