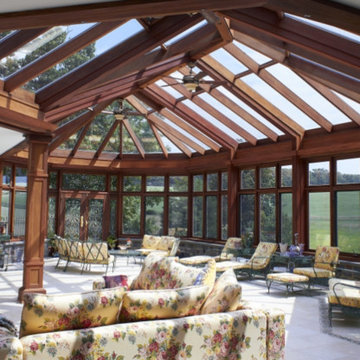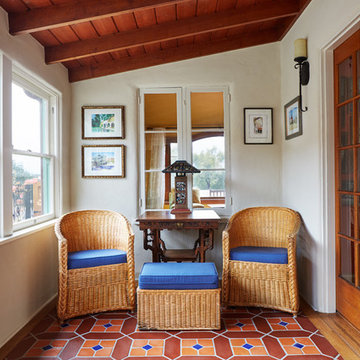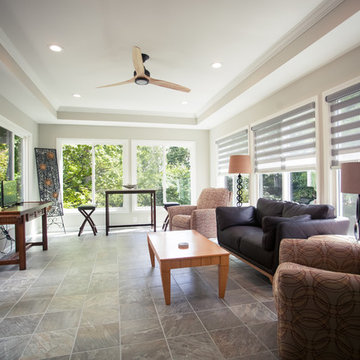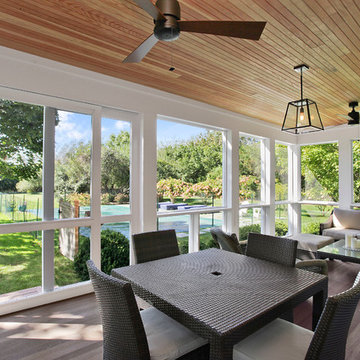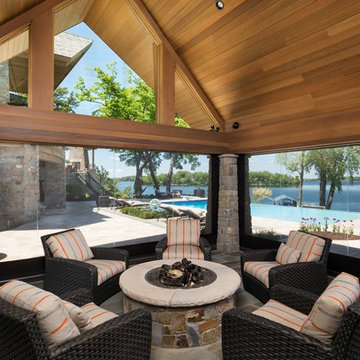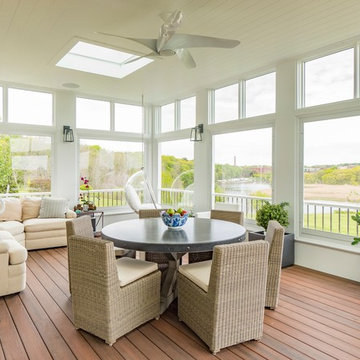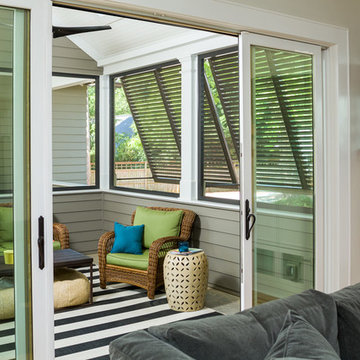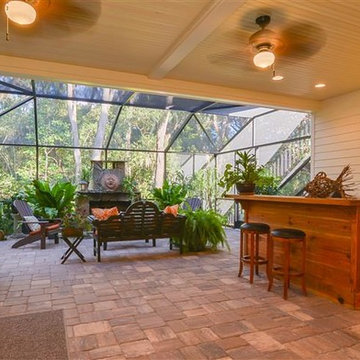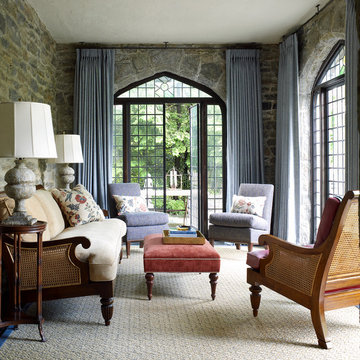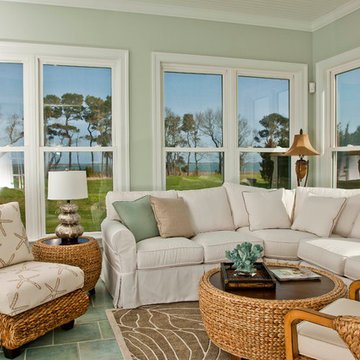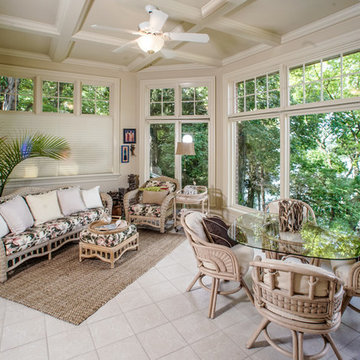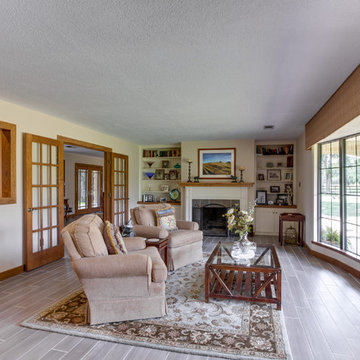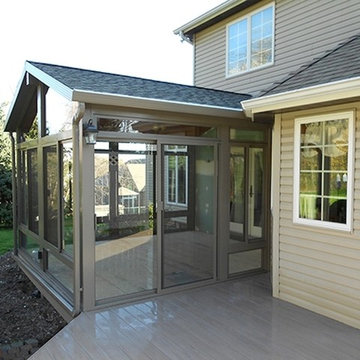Sunroom Design Photos
Refine by:
Budget
Sort by:Popular Today
141 - 160 of 69,751 photos
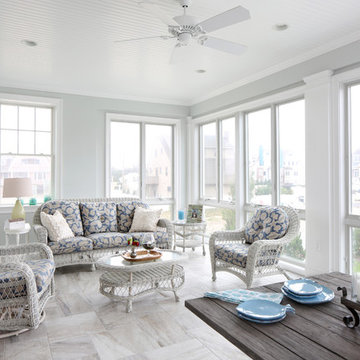
With floor to ceiling windows on three sides, this enclosed porch brings the shore views inside.
Tom Grimes Photography
Find the right local pro for your project
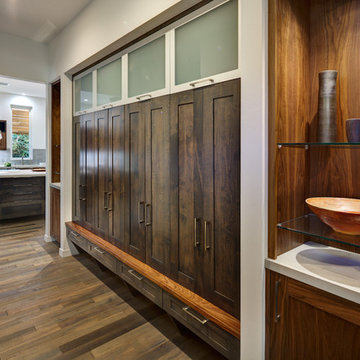
This whole house remodel integrated the kitchen with the dining room, entertainment center, living room and a walk in pantry. We remodeled a guest bathroom, and added a drop zone in the front hallway dining.

TEAM
Architect: LDa Architecture & Interiors
Builder: Kistler and Knapp Builders
Interior Design: Weena and Spook
Photographer: Greg Premru Photography
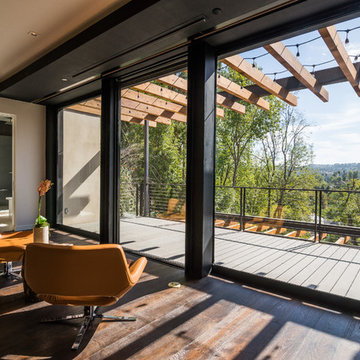
Cristopher Nolasco ; Master Retreat / Balcony with view into the hills of Encino. Blinds can be rolled down to shade the space from the sun.
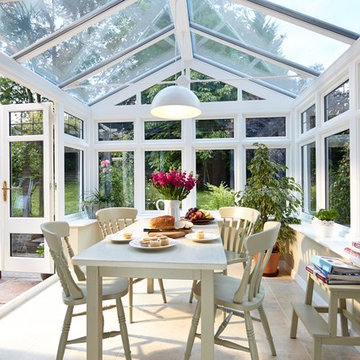
Decorate your Regency style conservatory with flowers and plants to really bring the outside in. Beautiful cottage-style furniture also adds that extra charm to your home's interior.

After discussing in depth our clients’ needs and desires for their screened porch area, the decision was made to build a full sunroom. This splendid room far exceeds the initial intent for the space, and they are thrilled.

This light and airy lake house features an open plan and refined, clean lines that are reflected throughout in details like reclaimed wide plank heart pine floors, shiplap walls, V-groove ceilings and concealed cabinetry. The home's exterior combines Doggett Mountain stone with board and batten siding, accented by a copper roof.
Photography by Rebecca Lehde, Inspiro 8 Studios.
Sunroom Design Photos
8
