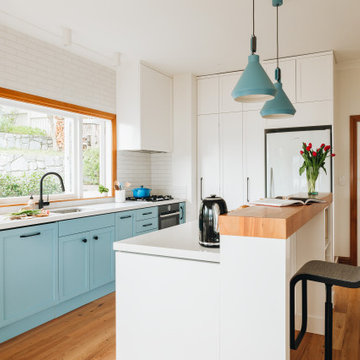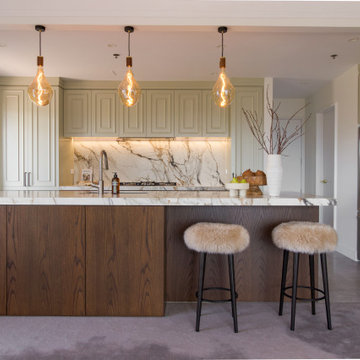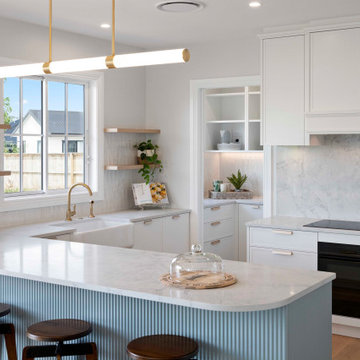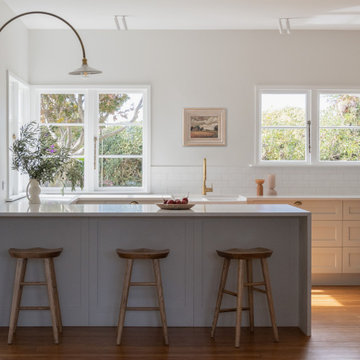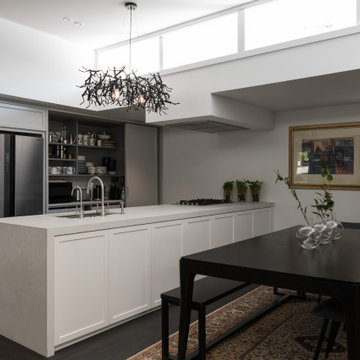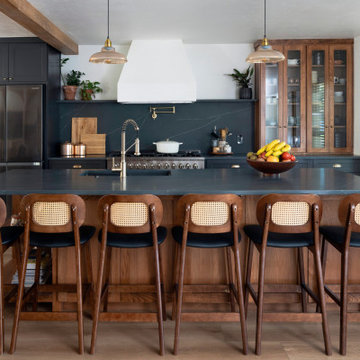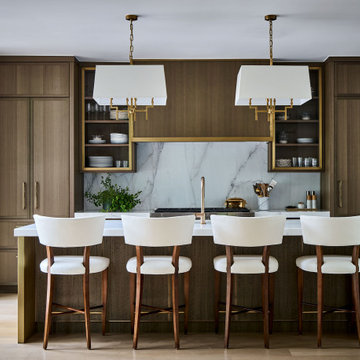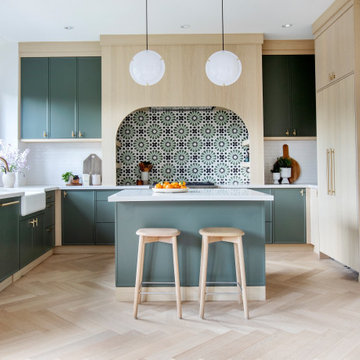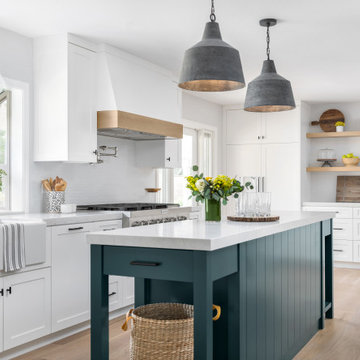Transitional Kitchen Design Ideas
Refine by:
Budget
Sort by:Popular Today
61 - 80 of 656,988 photos
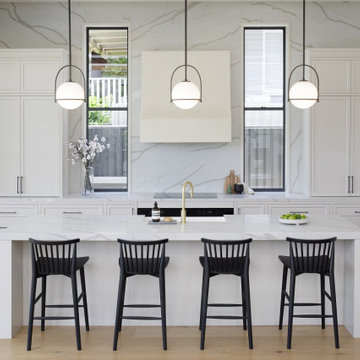
A spectacular kitchen that is the heart of this home designed perfectly for both day-to-day family life and grand scale entertaining. From the Smartstone exclusive range, Calacatta Manhattan is inspired by the rare and precious Calacatta marble, a luxurious natural stone with thick, bold and unstructured veins quarried in Italy. By replicating this marble in quartz, Smartstone makes this natural beauty more accessible and available for homes and commercial spaces.
Find the right local pro for your project
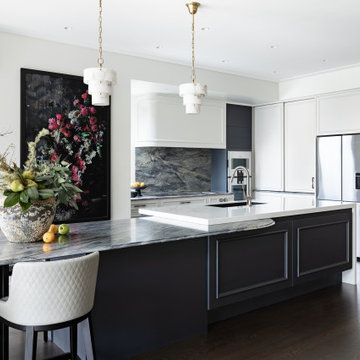
With a challenging room shape and awkward recesses, the concept of the kitchen design was shaped for ergonomic space between the island, hob, and fridge walls, allowing ease of activity zones.
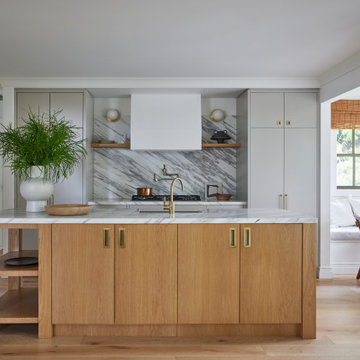
Products used:
Chairs in Brooklyn colour Chalk by James Dunlop
Sofas in Lusk colour Parched by James Dunlop and Suggestion colour Doe by Zepel FibreGuard
Banquette seating in Suggestion colour Frost by Zepel FibreGuard
Bedhead in Keystone colour Sand by James Dunlop FibreGuard
Curtains in Balance colours Silk and Parchment by James Dunlop

This light bright kitchen suits the home perfectly with a stone waterfall island at it's heart. The stone is continued on the backsplash and cover for the rangehood giving a lovely clean wrap around effect. The traditional style shaker cabinetry ties it all into the age of the home beautifully. With the skylights allowing bursts of ligt to come down. The pendant lights are also a thing of beauty adding a softness that ties in so perfectly with the other dressings and the larger version in the dining area.

A hip young family moving from Boston tackled an enormous makeover of an antique colonial revival home in downtown Larchmont. The kitchen area was quite spacious but benefitted from a small bump out for a banquette and additional windows. Navy blue island and tall cabinetry matched to Benjamin Moore’s Van Deusen blue is balanced by crisp white (Benjamin Moore’s Chantilly Lace) cabinetry on the perimeter. The mid-century inspired suspended fireplace adds warmth and style to the kitchen. A tile covered range hood blends the ventilation into the walls. Brushed brass hardware by Lewis Dolan in a contemporary T-bar shape offer clean lines in a warm metallic tone.
White Marble countertops on the perimeter are balanced by white quartz composite on the island. Kitchen design and custom cabinetry by Studio Dearborn. Countertops by Rye Marble. Refrigerator--Subzero; Range—Viking French door oven--Viking. Dacor Wine Station. Dishwashers—Bosch. Ventilation—Best. Hardware—Lewis Dolan. Lighting—Rejuvenation. Sink--Franke. Stools—Soho Concept. Photography Adam Kane Macchia.
Transitional Kitchen Design Ideas

Amazing transformation of a large family Kitchen, including banquette seating around the table. Sub Zero and Wolf appliances and hardware by Armac Martin are some of the top-of-the-line finishes.
Space planning and cabinetry: Jennifer Howard, JWH
Cabinet Installation: JWH Construction Management
Photography: Tim Lenz.
4



