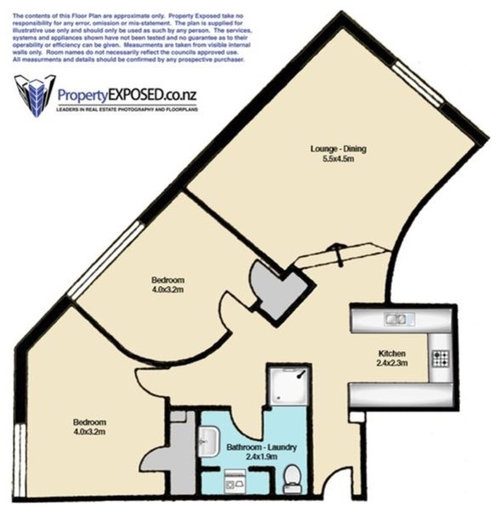We are considering making an offer on this 1920s warehouse conversion apartment. The building was converted to apartments many years ago, and resulted in a rather interesting floor plan (eg. curved walls).
I am interested in any ideas on how to potentially redesign the floor plan to eliminate odd angles and make better use of space? Or is the current plan the optimal solution?
One limitation to be aware of is that the two bedroom windows face buildings next door (i.e. not a nice view). The living room window has a good view.
Many thanks.





pcmom1
pcmom1
Related Discussions
Floor plan feed back!
Q
Living space floor plan help needed - I’m so confused!
Q
Advise on redesigning house
Q
Any ideas on floor plan changes for kitchen space
Q
TanjaOriginal Author
pcmom1