Share photos of your 150- to 200-square-foot kitchen!
Mitchell Parker
8 years ago
Featured Answer
Sort by:Oldest
Comments (98)
Idicula Samuel
8 years agoTia
8 years agoRelated Discussions
A suitable topic to share ideas for projects on a budget
Comments (77)I won't bother with lattice, barrels are partially obscured from the street by fencing and if I put it up I would have to work around the lattice in order to turn the valves for water. If I can just make better use of collected water I'll be happy. We are at the end of our growing season so I should be cleaning up the garden and putting it to bed for the winter, just can't seem to get motivated. We had our first frost last week. Usually, our average early frost date is 1 November. I got almost no produce from garden this year, but there is always next year. Chookchook2 I've seen some of those decorative metal panels and they are gorgeous, sure hope your budget will allow you to get some before too long. Most of our state has been on fire for a good part of the summer. The closest is across the river from us and they have been battling it for almost a month. Some friends have had to evacuate repeatedly. We've only been concerned once, a small grass fire on our side of the river on a day we had wind gusts up to 65mph. Fortunately, it was put out quickly. Australia and New Zealand have both sent firefighters to help with the blazes. I can't begin to tell you how appreciative we are. The closest fire was fought for almost a week by local volunteers only as there were no other resources available. They were all on other fires. The Army National Guard (reserve troops) were called out to help with support duties and for the first time ever the federal Department of Natural Resources (DNR) asked for civilian volunteers to help with non firefighting tasks, cutting fire breaks, moving supplies etc....See MoreCurb appeal indecision... advice please!
Comments (91)Sorry I am so late coming to your site - you are an inspiration to all, homeowners and advisers alike. For your planting advice, I suggest you call Merrifield Garden Center to see if they will come out your way. They currently have wonderful garden centers in Merrifield and Fairfax (both in Fairfax County) and a new one in Gainesville, but they may come further south to wherever you reside. (www.MerrifieldGardenCenter.com) Even if they don't send designers to your area, they are worth a trip to see their huge selection for a day of pleasure and inspiration, or to pick up some plants. Most of my clients are in the Fairfax and greater Washington area, but I am currently living out west below Front Royal, VA on the Shenandoah mountainside - wonderful views. cascio.offsite@gmail.com...See MoreMaster bed/bathroom designs
Comments (28)I agree with emily. if you want leave connections and/or a little extra room for what you don't want, but feel you may need for resale. I think the tub is a pretty important item. wet room not at all, and shower is give or take. i would prefer a big shower and a tub for soaking in, but I have always had the combo. I remember my mom built during big wet bar craze, she did not care for one. had space built, capped off connections and use as a closet. Now it is 35 years later, everyone wants to buy and tear down. Darned if you do, darned if you don't. i agree, I would also really like the separate toilet, we are not share everything people....See MoreNot sure where to start!
Comments (49)Thanks for the replies! My wife suggested we talk to a local real estate agent, so i think that is a good idea... just that Im not sure how helpful they are likely to be if we arent selling yet :) As for saving for our dream house, I dont disagree, however if doing this up nicely over the next ~5 years or so while we live here nets us some extra in the eventual sale, then that of course will help us as well. Interesting thing happened today actually. I got a knock on the door and one of the older neighbours asked if he could take some lemons from the tree. I of course said yes. Anyway he was telling me he had lived in the street for 40 years. I asked him if the house had always looked like this, and he said no that ~30 years ago the old old owner did a massive renovation and pulled off the timber and put up the bricks and gutted the inside of the house. Interesting stuff!...See MoreUser
8 years agoJohn Pohl
8 years agoreich1
8 years agophunkeemum
8 years agostumom
8 years agosewlilley0
8 years agoljsaeman
8 years agoJackie Allen
8 years agomariep
8 years agommedia
8 years agokmvincke
8 years agoPaul F.
8 years agoIrene Fortuna
8 years agoIrene Fortuna
8 years agogreenwoodframed
8 years agomariep
8 years agohavingfun
8 years agonancy j
8 years agoecpt
8 years agoAmy Klein
8 years agoLynell Tobler
8 years agolast modified: 8 years agomilokateoh
8 years agonancy j
8 years agohavingfun
8 years agoPaul F.
8 years agomilokateoh
8 years agogurukaram
8 years agohavingfun
8 years agoIrene Fortuna
8 years agoPaul F.
8 years agohavingfun
8 years agoMaria Smith
8 years agogurukaram
8 years agocrothenb
8 years agocrothenb
8 years agoSharon Ooi
8 years agoPatricia Dowd
8 years agoJudy Mishkin
8 years agoPatricia Dowd
8 years agoJennifer K
8 years agoIrene Morresey
8 years agoPatricia Dowd
8 years agoJennifer K
8 years agocheribob
8 years agocheribob
8 years agocheribob
8 years agocheribob
8 years agoabhaybaid89
7 years ago
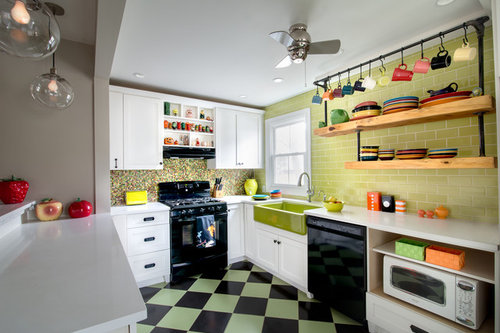




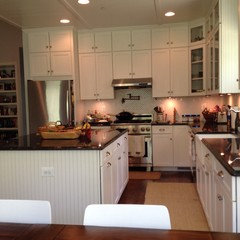




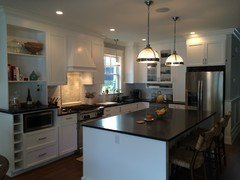
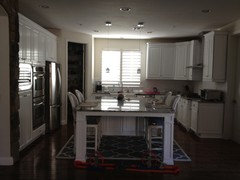

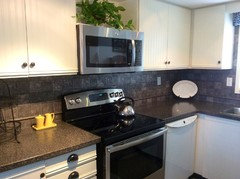








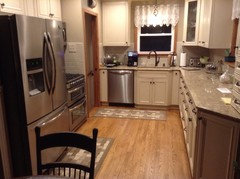


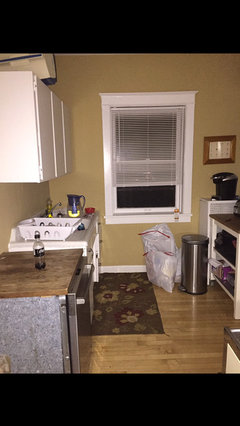

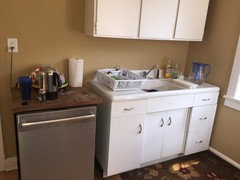
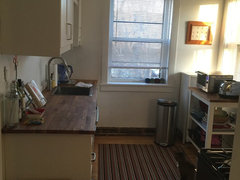
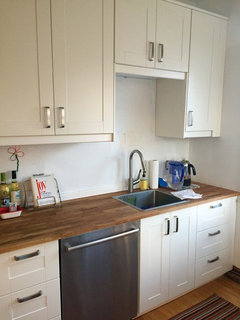

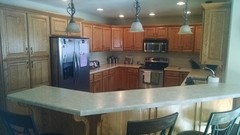

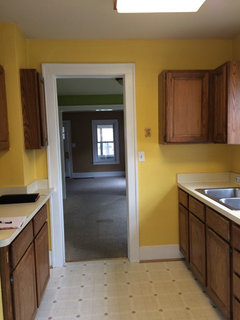

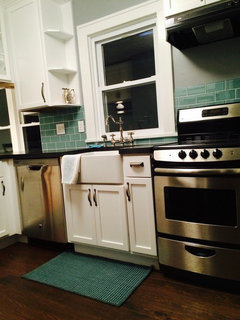
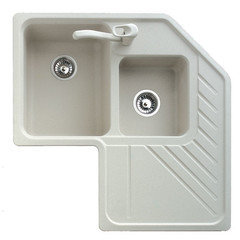
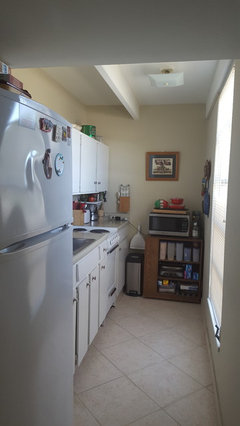
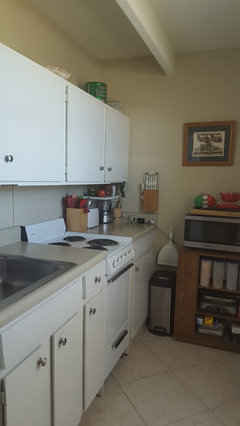
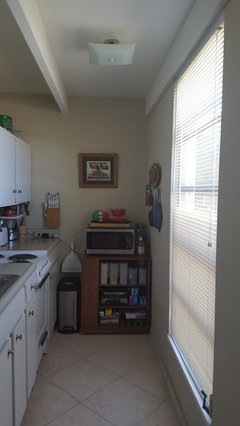

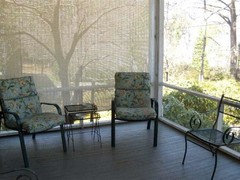
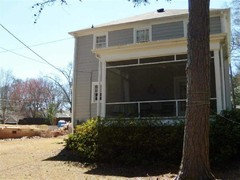

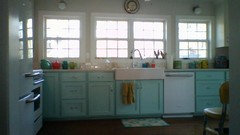
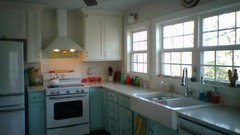
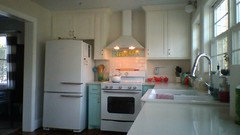









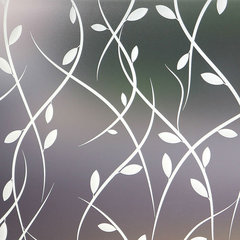


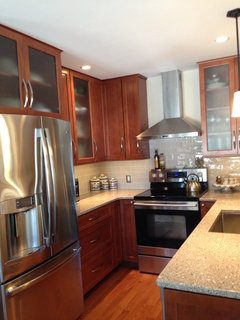
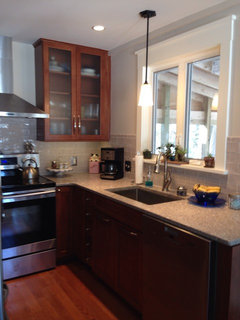


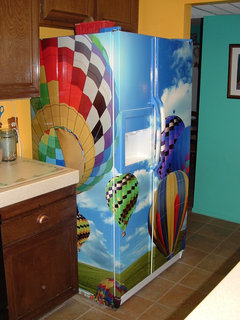
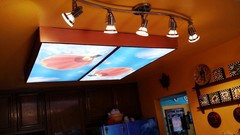

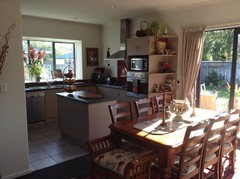
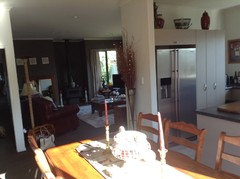

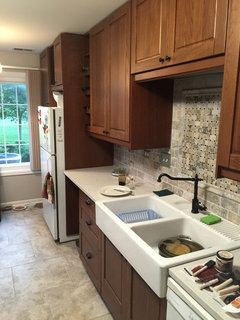
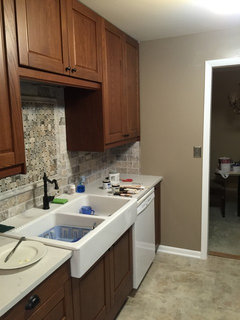

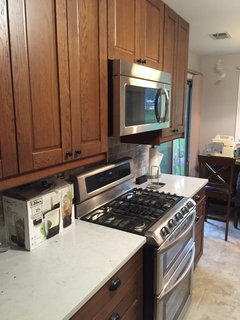


Sharon Ooi