What to do with this huge fireplace in 100 yr old house?
amadeus157
8 years ago
Featured Answer
Sort by:Oldest
Comments (99)
Related Discussions
Need help with recovering couch
Comments (93)Oh, okay, may need to clarify some more. If you get a new 2 seater in place of the 2 white chairs, fine, but no blue chair at all next to the 'new' 2 seater. Won't be right with a blue chair too. So what ones are you planning to recover?. If getting rid of part of it, not understanding. 2 different styles placed next to each other won't look right. I wouldn't like old blue fabrics next to new fabrics or next to 2 different styles of furniture. New 2 seater and old blue chair next to each other, not good :)...See MorePainting my ugly brick house?
Comments (40)Tess, I hope I'm not too late with the following advice. Don't ever paint brick. Your house is a simple design, exterior wise. Paint wont fix it. What's missing is a designed garden. Even the simplest brick house can look like an inviting, lived in home when it has a structured garden surrounding it. For less than the price of paint, invest in a landscaper to design a garden that will soften and greatly enhance your homes street appeal ...and add many $ in value. Painted brick detracts from value and has to be repainted periodically, defeating the purpose of brick, which is, no maintenance. Besides, your house, painted white or cream as has been suggested here, would stand out in the street like a proverbial sore thumb. Trust me, landscape, starting at the street boundary and leave the bricks alone. Good luck....See MoreReplace a wood floor with a concrete floor?
Comments (4)Do you want to keep the wood floor? It is rare to see wood floors as garage floors. I've seen homes like this moved onto pour basement slabs (same concept as pile foundation...but with a basement instead of dirt. If you want to keep the wood, then there has to be a way to keep the wood off of the concrete. An 18" crawl space (dirt covered with 6mil poly sheeting or cement) is always an option. The 18" crawl space would have to be cross vented/heated properly. This is for "keeping" the wood. Flooring. I'm not sure what has to be done to remove the wood floor and have the building sit (joists and all) on concrete. Remove the joists and you have plenty of stability problems. You would need to speak with a local architect/building engineer who has some knowledge of what you are trying to do, soil conditions, etc. to get this right. In theory it can be done (we've just landed a small car on a comet...we should be able to put an old building on a cement slab)...I'm wondering about the expense to get it there (excavation + soil stabilization + concrete + piles, etc)....See MoreHow do I remove this off my floor!
Comments (9)Thanks everyone for the warnings. Honestly I had not thought that could be possible so just in case I'll gear up with a mask to avoid inhaling any of it. I will still need to remove it, but from what I read the problem with asbestos is if you sand it and make it into breathable particles, so ripping it out should be ok. I've looked up in youtubr and there seems to be a tool called mastic remover that you can put on your floor sander and it would scratch the surface removing any of that stuff....See Moreamadeus157
8 years agoamadeus157
8 years agoamadeus157
8 years agoamadeus157
8 years agoDelap flexible stone LLC
8 years agolast modified: 8 years agoamadeus157 thanked Delap flexible stone LLCamadeus157
6 years agoamadeus157
6 years ago


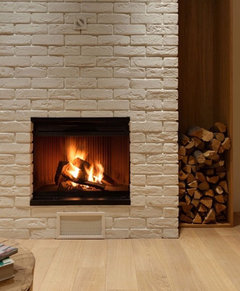

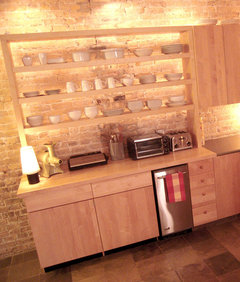





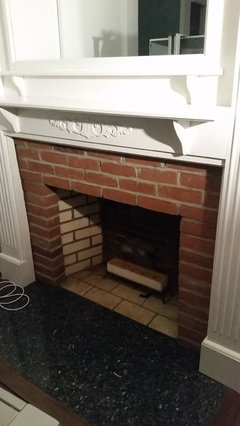
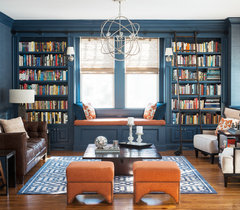
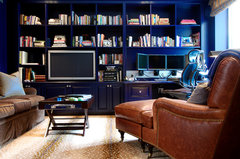



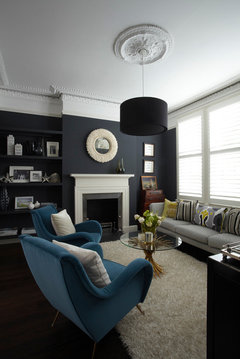




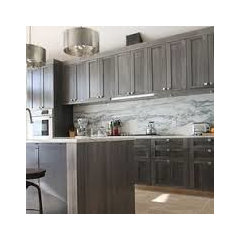

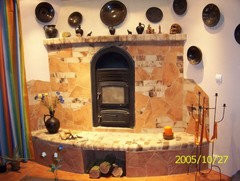
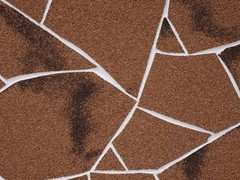

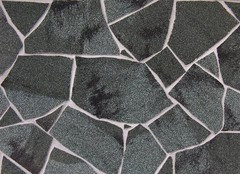


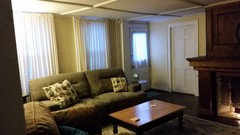
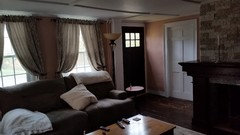
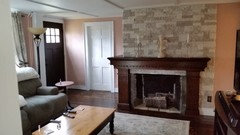



acm