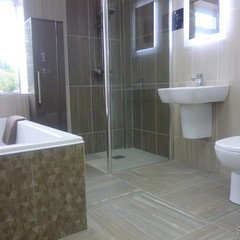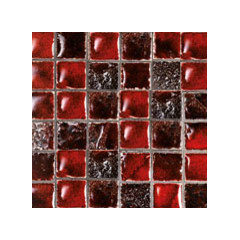Need Help with the Layout of a Downstairs Wet Room
Iveta Evans
7 years ago
last modified: 7 years ago
Featured Answer
Sort by:Oldest
Comments (6)
Related Discussions
Need help to chose tile for downstair room
Comments (4)I like the concrete bloc walls. They are becoming quite fashionable today. I'd keep them in the natural concrete color or if they have been painted, a color paint that resembles concrete. The concrete walls give a hard and cold impression so I'd choose wood flooring for the floors. The combination of a warm wood on the floor and hard, cold concrete on the walls is a nice one. Brighten the space with colorful modern art....See MoreHelp! Not sure about house room layout, especially location of kitchen
Comments (17)Thank you everyone for your comments. We live outside Christchurch, and the house was badly damaged in the quakes here. The post-quake rebuild process could safely be described as slightly chaotic, and the house company I am using are located some distance away (like on the North Island), which is why discussion with the architect has been - em - less than optimal. The architect threw something at me to get me out of my comfort zone I think and this is what's freaking me out! I think the windows on the east side are to come (no reason for them not being there), and probably a skylight in the kitchen roof. The section of land is narrow and steep, (this is a historic port town and with access from the south (where the view is); there is no parking other than on the street (south). Patricia - the laundry doesn't sit right with me either! Looks a bit like it's been glued on the side of the hosue. And it is too small as it is to store coats, shoes etc. This is the access to the back garden - thus the door (also means muddy boots can be dumped when we come in!). Entering a house through a living room is very common over here, especially where space is at a premium (small section, small house footprint)....See Morewe need help refreshing our kitchen without changing the layout?
Comments (3)Depending on you budget, I'd replace the counter tops and flooring. I agree with removing the dark valances. Replace the top corner cabinets with 42" cabinets or remove entirely. The ones there are too small for the space. An island, not that you need the counter space would cozy up the area. Also replace the front on the dishwasher with stainless steel to match other appliances. Your layout is good, no changes there! If you decide on an island, you could include stools there and remove the current peninsula, this would open the area to what ever room is adjoining the space. Good luck and have fun. It is a really nice space....See MoreBest bathroom layout for my first house? Help please!
Comments (14)We have a 900x900 shower and it's plenty big enough. Neither of your proposed layouts looks that great, to be perfectly honest, sorry! In the first layout, you could improve it quite a lot by swapping the toilet and vanity (centre the toilet under the window on the bottom right of the picture if possible), and having the shower door on the other wall (beside the door). Then, you could have a towel rail on the wall beside the door (i.e. behind the door when it's open), which would be accessible from the shower but hidden when the door was open. An 800x1200 shower might be a good size for your space. You'd have to choose a toilet that doesn't protrude too far, plus a narrow vanity. With that layout, you could have a long but narrow wall-hung vanity, with a big mirror covering the wall between the windows, which would make the room feel bigger and would give a good amount of storage. Also, you may find this helpful: http://www.houseplanshelper.com/small-bathroom-floor-plans.html?utm_content=buffer4aa20&utm_medium=social&utm_source=facebook.com&utm_campaign=buffer...See MoreMcDaids Bathroom Plumbing Tiles
7 years agoIveta Evans
7 years agolast modified: 7 years ago









Cadplan Architecture Ltd