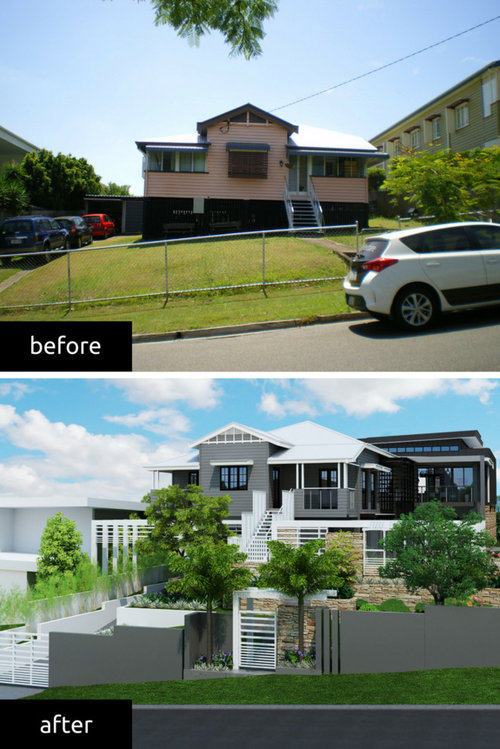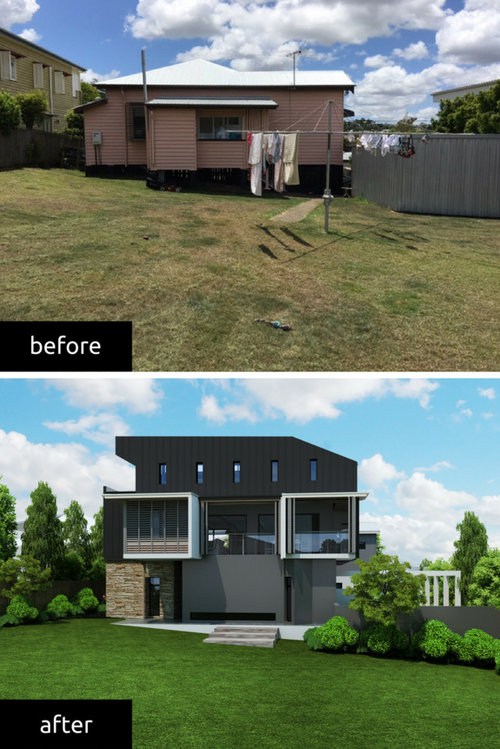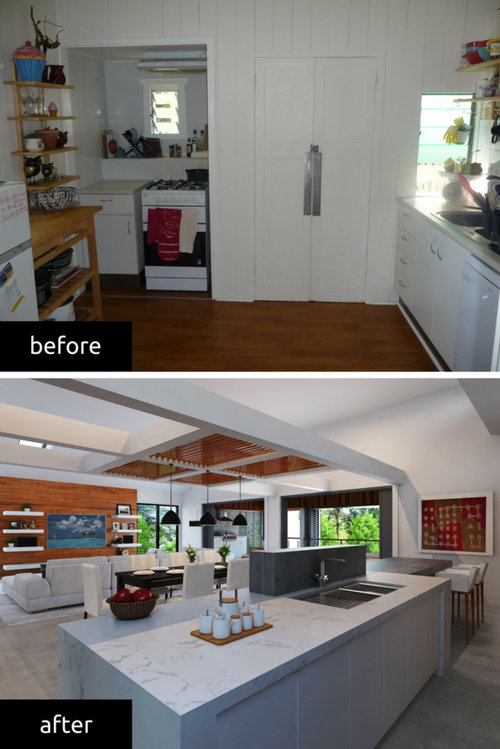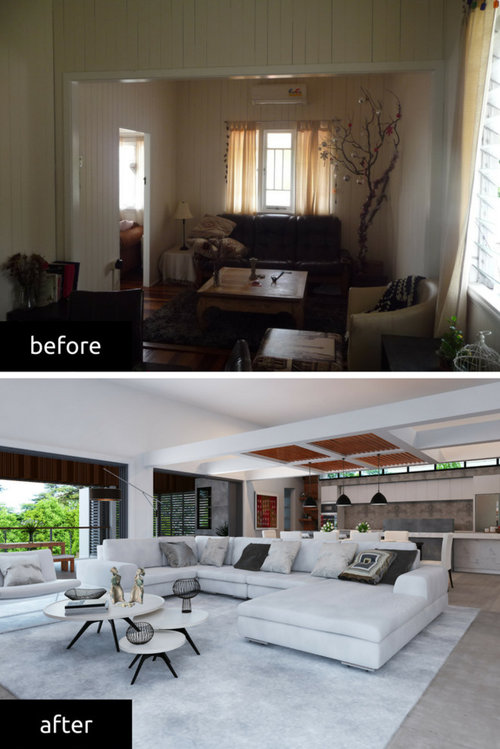Before/After(Design): Contemporary Character
Dion Seminara Architecture
6 years ago
last modified: 6 years ago
The client brief for this project was for contemporary and classic Queenslander style to embrace the tradition of the existing home. Bespoke details: By opening the existing verandahs, the home takes advantage of the site’s north-east aspect which provides plenty of natural light and breezes. After being raised and relocated, the steel pergola beams were located at the floor level so that the older home appears to float above the stone masonry. A modern colour scheme and fence planted out with dense landscaping ties in the traditional with the contemporary. An oversized living and dining area fulfilled the client brief. The polished concrete flooring, Carrarra marble bench tops, under-mount sinking, streamlined cabinetry, and concrete splashback give this kitchen a modern look and feel the clients desired. View more images of this project on Houzz here.







petapea
legendaryflame
Related Discussions
Finally Made progress !!
Q
"Color advice"
Q
1940's NZ kitchen - small, awkward-ish layout.
Q
Kitchen Trends 2016/2017 – The Latest Kitchen Talk
Q