Design Advice for first home new build
Api Ipo
5 years ago
Featured Answer
Sort by:Oldest
Comments (35)
dreamer
5 years agoMB Design & Drafting
5 years agoRelated Discussions
new home build - where to start
Comments (0)Hello everyone. We have currently sold our house and looking to build. Where is best place to cut cost and most important areas to spend on? Any advice appreciated. I prefer a modern/scandi/minimalist look....See MoreBest bathroom layout for my first house? Help please!
Comments (14)We have a 900x900 shower and it's plenty big enough. Neither of your proposed layouts looks that great, to be perfectly honest, sorry! In the first layout, you could improve it quite a lot by swapping the toilet and vanity (centre the toilet under the window on the bottom right of the picture if possible), and having the shower door on the other wall (beside the door). Then, you could have a towel rail on the wall beside the door (i.e. behind the door when it's open), which would be accessible from the shower but hidden when the door was open. An 800x1200 shower might be a good size for your space. You'd have to choose a toilet that doesn't protrude too far, plus a narrow vanity. With that layout, you could have a long but narrow wall-hung vanity, with a big mirror covering the wall between the windows, which would make the room feel bigger and would give a good amount of storage. Also, you may find this helpful: http://www.houseplanshelper.com/small-bathroom-floor-plans.html?utm_content=buffer4aa20&utm_medium=social&utm_source=facebook.com&utm_campaign=buffer...See MoreHalfway through new build, need advice about timelines.
Comments (0)Hello everyone! I must say all the advice on here has been extremely helpful in our first home build, thank you! I'm hoping we can get a clearer picture of what to expect from some of your experiences about build times. We started our adventure early last year and site prep only happened right at the end, just before Christmas close down. Work on the foundations began straight after in January and before the COVID-19 lockdown, most of the cladding (the brick parts) was done which leaves only the Linea bit (about 15%). Plumbing is mostly done and we're told wiring will be finished by the end of this week, too. Is this sort of an average timeline or is it a bit on the slower side? We can see other houses being started after ours and now have gone far ahead of where ours is. Also what times should we expect after this point and when should we start pushing the builder to speed things along? Also to note it's a small house, just over 157sqm. on a 500sqm section. Thanks in advance guys!...See MoreLine Build Lighting Design
Comments (0)Hi all, hoping to get your thoughts on this lighting design. do you have any suggestions on how to make it better? this is out first home we don't really know what works/doesn't. all lights are LEDs...See Moreoklouise
5 years agolast modified: 5 years agoApi Ipo
5 years agoApi Ipo
5 years agosiriuskey
5 years agolast modified: 5 years agoApi Ipo
5 years agoApi Ipo
5 years agoApi Ipo
5 years agoApi Ipo
5 years agooklouise
5 years agolast modified: 5 years agoApi Ipo
5 years agooklouise
5 years agolast modified: 5 years agoMB Design & Drafting
5 years agoApi Ipo
5 years agooklouise
5 years agolast modified: 5 years agoApi Ipo
5 years agoAlisa D
4 years agoddarroch
4 years agoAlisa D
4 years agoAlisa D
4 years agoswizzles95
4 years agosiriuskey
4 years agoAlisa D
4 years agooklouise
4 years agodreamer
4 years agoAlisa D
4 years agoAlisa D
4 years agoThe Lead Collective
4 years agoKitchen and Home Sketch Designs
4 years agoPaul Di Stefano Design
4 years agoATMOS1
4 years agodreamer
4 years ago
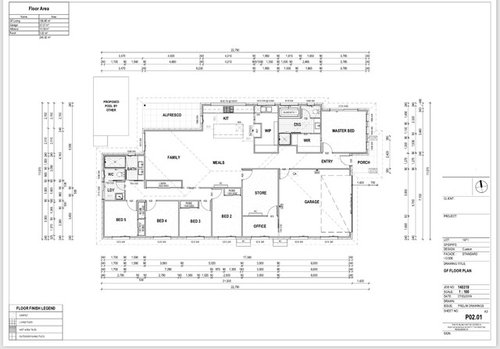

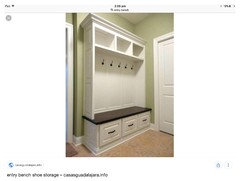
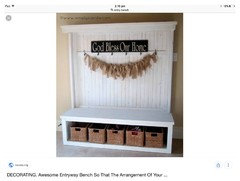
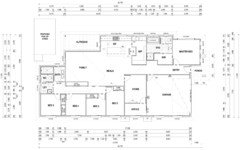

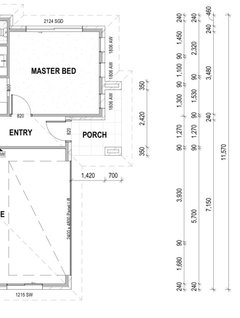
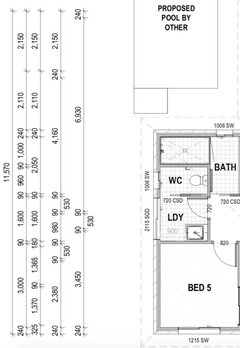


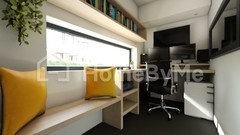
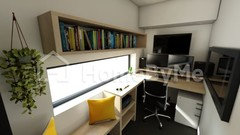
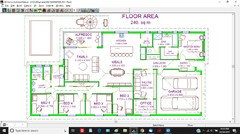


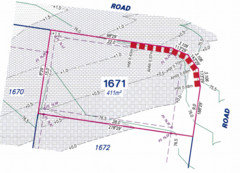
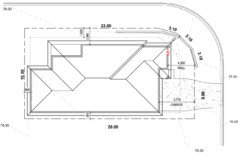
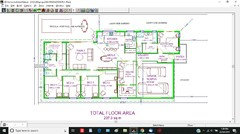






dreamer