House layout - feedback please
RIA AY
4 years ago
Featured Answer
Sort by:Oldest
Comments (25)
Related Discussions
Layout my kitchen!
Comments (15)The first thing I require each of my clients to do before even starting the design layout is to choose their appliances. Your kitchen designer will need the manufacturer's specifications to know what size to make the cabinets to accommodate them. Be aware that there is required distances needed around and island, typically 36" up to 48" depending on placements of appliances. This will dictate the size and shape of the island. Clean lines, simplicity, innovative materials like glass countertops, exotic woods or Italian veneer slab doors, flip or lift up doors can add unexpected touches to a modern/ contemporary space. Here are some photos of one of my favorite Euro Modern kitchen I did for one of my clients not long ago....See MoreFeedback needed on my reno design
Comments (2)Hello Matt - I am an independent Interior Designer and Colour Consultant based in Cambridge - I would be pleased to have a look over your proposed plans. I work with local builders and suppliers and can of course help with your colour choices and drapery. If you feel you need more help please contact me to discuss the services I offer. Looks like an amazing renovation for your and your family! www.cambridgecolour.co.nz elizabeth@cambridgecolour.co.nz Elizabeth; 027 275 9779...See MoreWhich kitchen layout will function best?
Comments (3)Hi Lucy, So worth doing this research at the planning stage, well done. Check out our Ideas for practical kitchens including the 5 task zones here : https://www.blum.com/nz/en/ideas/overview/ If you would like a free copy of our Kitchen Inspirations Magazine please private message your address/phone to Blum New Zealand. All the best for your project, Blum NZ Team...See MoreFloor plan feedback
Comments (3)Hello Jess. Some concern with your laundry and living room entry door, this is a high traffic area and you have door collision. Would you consider flipping the laundry and having access from the garage? If not consider some folding doors instead. For the ensuite layout I would switch the toilet and vanity but use the bedroom wall to house the vanity. Consider a sliding door shower. Just wondering if you would square off bedroom 2, it seems the extra space in the master is wasted anyway. Bedroom 2 could put a desk there, another bed, just seems a bit more practical. Hope this helps! Congrats :)...See MoreRIA AY
4 years agoRIA AY
4 years agolast modified: 4 years agoRIA AY
4 years agoRIA AY
4 years agolast modified: 4 years agoPaul Di Stefano Design
4 years agodreamer
4 years agoRIA AY
4 years agooklouise
4 years agolast modified: 4 years agooklouise
4 years agoKitchen and Home Sketch Designs
4 years agoRIA AY
4 years agolast modified: 4 years agoKitchen and Home Sketch Designs
4 years agomummagabz
4 years agoKitchen and Home Sketch Designs
4 years ago
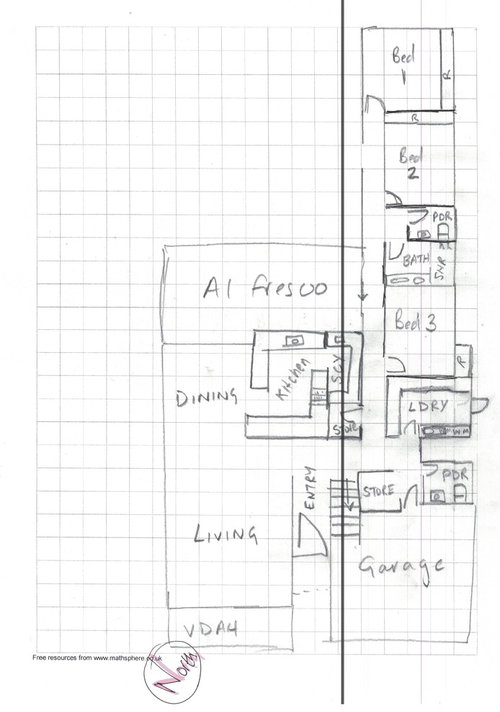
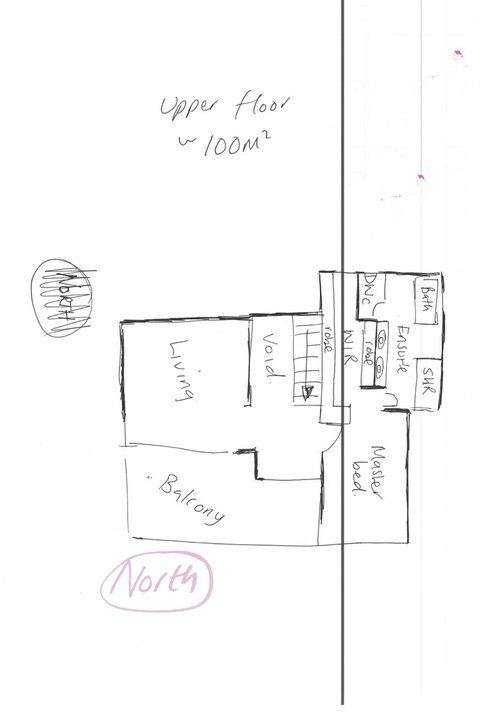
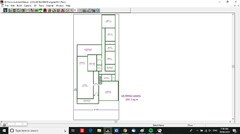
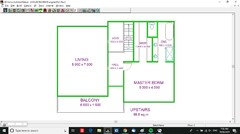

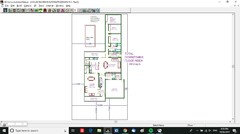
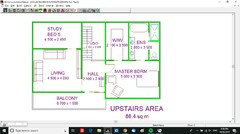
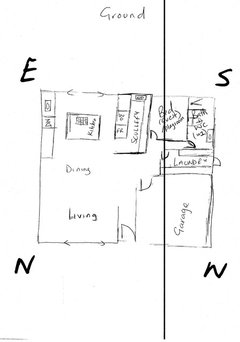
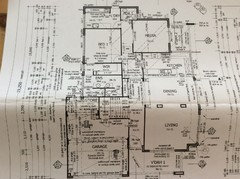
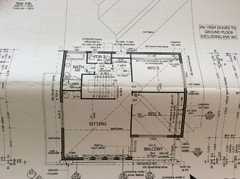
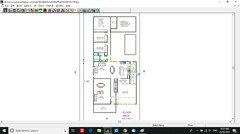


Paul Di Stefano Design