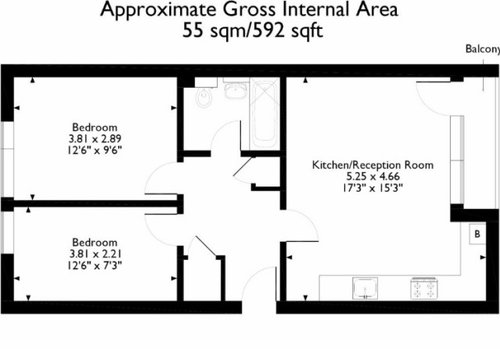Which layout should I go for?
Anna
4 years ago
last modified: 4 years ago
Featured Answer
Sort by:Oldest
Comments (7)
Thelma Henry Interiors
4 years agoRelated Discussions
1940's NZ kitchen - small, awkward-ish layout.
Comments (121)I would suggest you take out the cabinet that is to the right of the stove and use it elsewhere in the house -- perhaps in the bathroom or dining room with a hutch above it. Then, I would suggest you have someone install a lazy susan cabinet in the corner between the sink counter and the stove, meaning you would move the stove down a bit and have a small cabinet/counter top to the right of the stove. I would suggest you have the cabinets refinished in white and then paint the walls a pastel you like. If you would prefer white walls, then add white-painted crown molding and paint the ceiling a light neutral blue, such as Sherwin Williams Niagara Falls Blue. Then, I would suggest you choose a favorite accent color and use this sparingly in accessories like towels, pot holders, small vases or floral arrangements, and a valence above the triple windows. For a genuine 1940s look, you might have white ceramic square tiles with a rectangular red border installed as a back splash behind and above the stove. If you are replacing counter tops, I would suggest a light color such as white with a beige or light grey vein or striation for some sort of pattern. You might be able to find the same color and design in floor tile OR opt for a wood floor as another poster suggested....See MoreExterior colour - should i go moody blue?
Comments (13)To answer your question I would paint the body of the house blue, all trim white, and then the "fringe" which I think ties into your porch decking, I would paint it the gray. It is a good "grounding" color for your home. Sherwin Williams has a cool web tool. Take a pic of your house and load it onto their site. You can "color" away on your house. When I painted my house for the first time, I did not want the garage door to stick out, wanted it to blend into the house. Everyone said it would look weird, needed to be painted the same as the trim. Used the Sherwin Williams site and realized want I visioned looked good. I have neighbors of dubious design skills! Ha! Ha!...See MoreWhat colour curtains should we choose?
Comments (12)I'd like to suggest that the most important thing here is more about who is using the room. If It's a child's bedroom use lovely children's curtains - there's so much around and any pattern could pick up the wall and floor colours. If a guest room and not used often I'd suggest a beautiful velvet or good quality Linen and forbid the little ones from going in to that room!!!!!! alternately a blind attached at floor level could be raised or lowered so the view is still there but with privacy from waist height perhaps. Good luck. Bee...See MoreKitchen layout — help please!!
Comments (1)With the pantry being located where it is, it provides a opportunity to make it inbuilt and continue your bench top along. This would then provide more bench space and would make sure you are using that wall to its full potential. However for space and flow and to make your kitchen more ascetically pleasing, we would suggest keeping the island bench and making the appliances integrated. This provides opportunity to make that far wall a feature wall, which can be as simple as a blackboard or pictures, to making it a colour feature (depending on you cabinetry) or even to make it high class you could create a wood paneling feature. I hope this helps, either way you can add bonus features to your kitchen, you can create more storage and bench space with changing the pantry, or you could make a design feature out of that wall. It is up to you and where you design flair may take you. Good luck! :) If you would like to see these designs with a quote please call us on 03 423 9067 and we can organise a free one for you. Below are some pictures - in built pantry vs. feature wall. (making where the appliances are a low bench top with below cabinets). (goes beautifully with a black and white colour palette)....See MoreOnePlan
4 years agosmac232
4 years agoGabby Wong
4 years agoAnna
4 years agoTani H-S
4 years ago






joanne w