Ensuite & WIR design + space consideration help
Lee & Laura
4 years ago
Featured Answer
Sort by:Oldest
Comments (21)
Related Discussions
Designing my own
Comments (19)Hello, I don't what to say, I'm really surprised by your generosity and how much time you have put in this for me you. Thank you so much. The kids bathroom design is still up in air too. Their rooms will have windows of course ( silly me ). I love what you have done with the family room. I'm not so sure about the master ensuite. We copied it from the Hyatt hotel where we stayed a couple of months ago( they had 2 sinks though), we loved the fact that the whole family kids adults and pets can take a shower bath together. That's why we liked the tub bath combo enclosure. Your comments about the steam and aroma are very valid that's why I think we will need to have 3 extract fans in there. We are currently living in china but we will be done here within a year. Thanks again for your help....See MoreMaster bed/bathroom designs
Comments (28)I agree with emily. if you want leave connections and/or a little extra room for what you don't want, but feel you may need for resale. I think the tub is a pretty important item. wet room not at all, and shower is give or take. i would prefer a big shower and a tub for soaking in, but I have always had the combo. I remember my mom built during big wet bar craze, she did not care for one. had space built, capped off connections and use as a closet. Now it is 35 years later, everyone wants to buy and tear down. Darned if you do, darned if you don't. i agree, I would also really like the separate toilet, we are not share everything people....See MoreNeed help with my new apartment (to be built)
Comments (1)I'm finding it a little hard to see the detail. Can you enlarge the top 2 plans?...See MoreYou know you want to have a play....
Comments (51)A very simple layout keeping the floor space within the kitchen, the WIP takes up a lot of space with not much gain, The broom cupboard could be moved to the Laundry/entrance, narrow. If the wall has been bumped out to the eaves on the deck side giving an extra 300 depth to the kitchen you could make the island 2700 x 1200 and all drawers. The wall of narrow pantry will hold all pantry needs and more, no deep cupboards to dig into. cheers...See Moreoklouise
4 years agolast modified: 4 years agoLee & Laura
4 years agoLee & Laura
4 years agoLee & Laura
4 years agoLee & Laura
4 years agooklouise
4 years agolast modified: 4 years ago
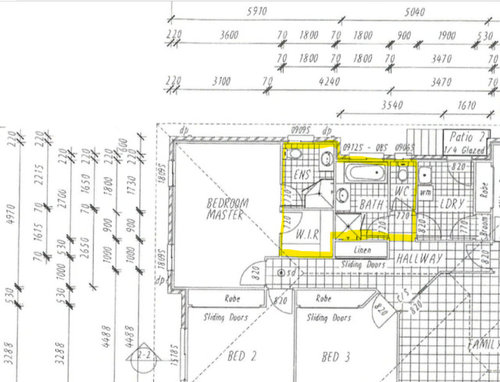
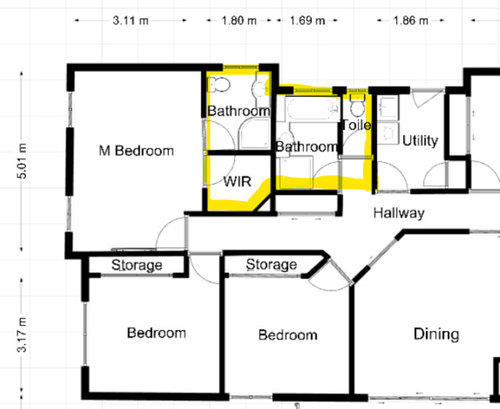
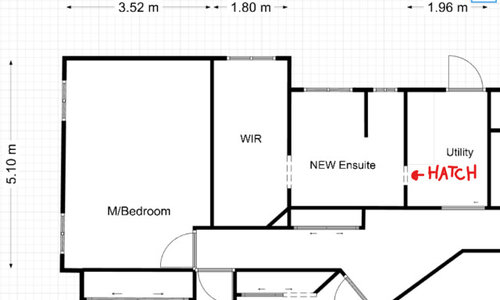

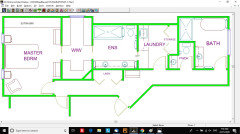
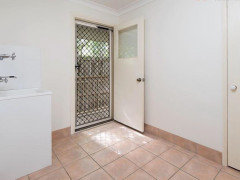
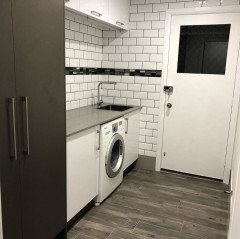
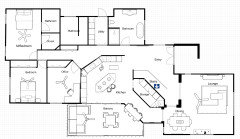
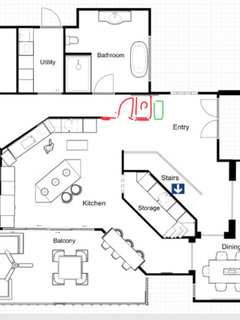
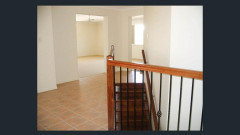
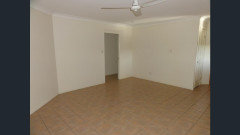
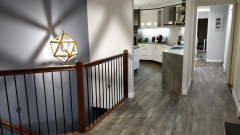
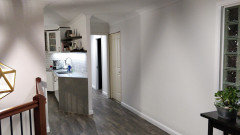
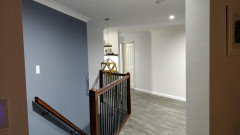
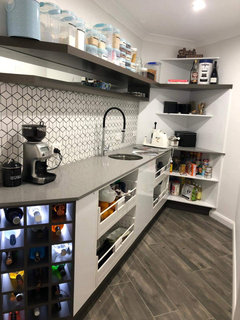
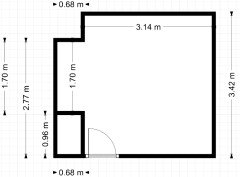
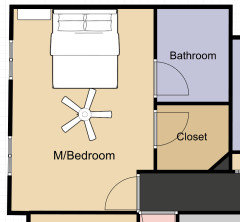
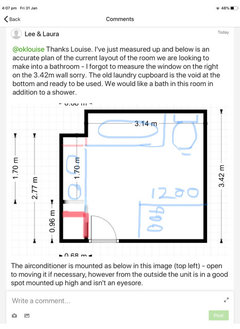
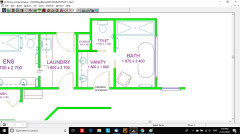
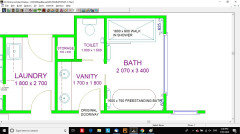



bigreader