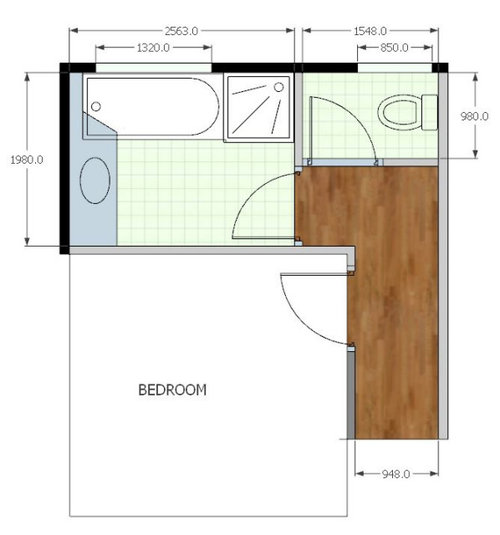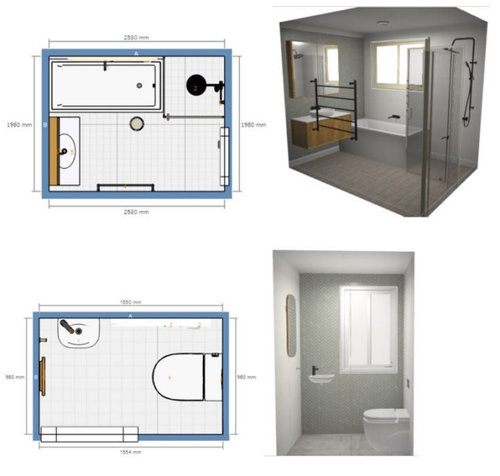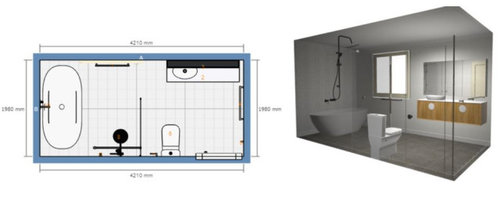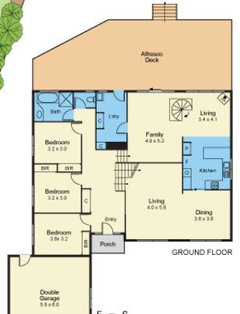Bathroom renovation help - keep toilet separate or combine?
Rita
3 years ago
Featured Answer
Sort by:Oldest
Comments (16)
Related Discussions
losing windows from rooms in renovation
Comments (2)I wouldn't drywall over the window. Take a look at the options for recycled brick, they may match better than you think....See MoreKeeping some character - glass tile in bungalow bathroom renovation?
Comments (9)If you are looking to keep the "period" look, then I say no. My place is from 1916 & had a gross 1980's reno. I ripped out all the ugly vinyl floor & cheap Sears sink & went with a black hex floor, white subway, dark grey grout on both. Toilet & tub were original, but I got an old "Standard" wall mount sink with chrome legs & towel bars & an antique medicine chest, light fixtures & glass shelving & towel bar off Ebay. My total job...about $5k. Help my tile guy is my neighbor, but those 10, 15, 20k bathrooms were out of the question....See MoreBathroom layout help needed
Comments (4)Do you want this to be a big reno? meaning, will you replace things totally or do you want to work with what you have mostly? will you add a toilet to the bathroom? if you replace the vanity, you can put in a larger one curving around the corner with a medicine cabinet above. If you replace the shower with one flat on the ground, you can also put in clear doors for bigger visual space. how about re-painting as well...See MoreLayout assistance for bathroom & laundry needed please
Comments (1)This thread deserved more attention. The layout was pretty good too! dart, pest spraying service...See Moreoklouise
3 years agolast modified: 3 years agoC P
3 years agoC P
3 years agoRita
3 years agoUser
3 years agoRita
3 years agoUser
3 years agooklouise
3 years agolast modified: 3 years agoRita
3 years agoUser
3 years agoRita
3 years agoUser
last yearKate
last year






Kate