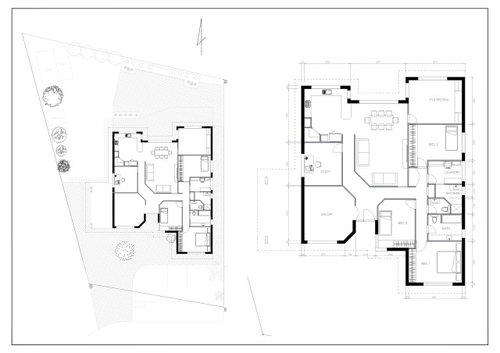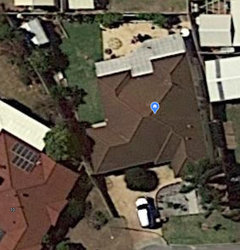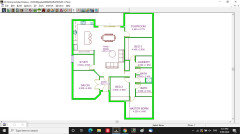Advice For an Open-Plan Layout Needed
padenhughes
3 years ago
last modified: 3 years ago
Featured Answer
Sort by:Oldest
Comments (15)
dreamer
3 years agooklouise
3 years agoRelated Discussions
Help! Layout Out Ideas Needed
Comments (9)Good that the heat/air system is over the door and doesn't interfere with your decor too much. It appears the ceiling fixture to the right of the FP might indicate that the dining space is there. Put a sofa in front of the FP and two small accent chairs with it, facing each other over a round glass coffee table. Can you wall mount the TV left of the FP? I think the room is too narrow to put the TV above the FP - you'll strain your neck. If you mount it opposite the FP, a sofa and two chairs could work but will need to be small scale - try apartment-sized seating. The sofa could face the window with the chairs opposite it. You could turn to see the fire or to watch TV. Swivel chairs come in handy in such tight space....See MoreLayout assistance for bathroom & laundry needed please
Comments (1)This thread deserved more attention. The layout was pretty good too! dart, pest spraying service...See MoreReally need help with room layout and rug
Comments (3)I think anything those sizes will look completely out of proportion. A small rug doesn't make a room look bigger - it just makes it look out of proportion. A large rug will actually make the room look bigger. The front legs of the couch should be able to sit on the rug. Search 'rugs in living areas in photos' on this site and you can see examples. At the moment what you have looks like a mat not a rug...See MoreFloor plan improvement - need storage! Extra bathroom would be a bonus
Comments (1)Hi Mandamaree, You are fairly limited in space and in the size of the bedrooms to introduce what you request without compromising these spaces and future expansions to the house. The lounge too is a bit of a thoroughfare in the current layout. However, a few suggestions to ponder. Ensuite to B1, this could be just a 1m wide x 2.7m long space either along the wall to bedroom 2 or expand the wardrobe to 1m wide and re build a 600mm int. depth W/R along the B2 wall. If you used the existing wardrobe for the ensuite though, B3 would have no robe, but if it is to be a study, this may not be a concern. Alternatively, you could build in the space where the back door is and incorporate a toilet beside the laundry. Put the back door in the laundry. The toilet could be either beside the bathroom or B2. You could also economise by not having two accesses to the back corridor. (one from the living room and one from the kitchen) If you are looking at renovating the kitchen, I'd block off the back hall access opening and build a full wall of bench and joinery along that wall and either make an opening in the wall between the kitchen and living room or open it all up, except the back 600-700mm portion at the end of the joinery. If you remove the wall between the kitchen and living - might need a beam to replace it, then I'd extend the peninsular bench between the dining and kitchen, making sure it does not make the dining too small. You should have a minimum of 1200mm between kitchen benches so 2560 is good for this. You can butt the dining table upto the peninsular and still have 5 people seated around the table rather than have a breakfast bar. The space is too tight for a bar. Storage - always a drama in these older homes. Work high level units into the laundry and if possible, the bathroom. If you can afford to lose a few mm from the living room, make B2 robe the proper 600mm deep and include the old fireplace area too. As it is only a guest room, make part of that for the storage you need, i.e, suitcases, boxes of 'stuff' etc. The robe in B2 should be no less than 1200mm long to future proof this as a kids room or for rental. Hope that helps. Cheers, Christine....See MoreUser
3 years agoKate
3 years agopadenhughes
3 years agooklouise
3 years agobargainhunter
3 years agoKate
3 years agopadenhughes
3 years agopadenhughes
3 years agopadenhughes
3 years agoKate
3 years agooklouise
3 years agopadenhughes
3 years ago






Kate