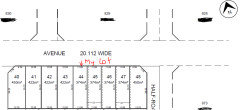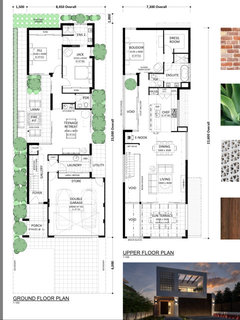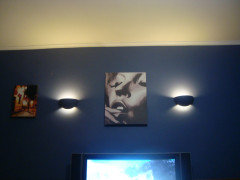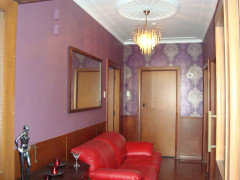new house build quote
iKon
3 years ago
Featured Answer
Sort by:Oldest
Comments (20)
oklouise
3 years agoHACK architecture
3 years agoRelated Discussions
Advice for Building A New Home For Young Family
Comments (3)I recommend having the TV in a separate well-insulated room if you're having a great room/open floor plan. We combined a play room/media room and put french doors on so TV is visible from great room/kitchen, but noise is contained. Also, love having hand-scraped distressed wood floors that have withstood our kids and dog. Quartz counters have been proven crayon/paint/marker/anything-resistant. A mudroom with cabinets helps contain backpacks and coats by entry (ours is by garage entry since that's how we get in the house). Maximize built- in storage in every room--it's nice to have the option to store away all the toys/school projects/art supplies where they're used and played with. Consequently, we also put in a walk in pantry to store packaged foods and craft supplies. Can keep going, but these are good to start with. Goodluck!...See Moreis it cheaper to build a new home or renovate and extend?
Comments (1)In my experience Moewaka, it is usually more economic to keep as much of the existing as you can and add on what you need. Some things do depend on the level of finish you want to achieve too. We have done a number of Alteration and New Build projects, so feel free to contact if you would like further help www.gtarc.co.nz...See MoreHalfway through new build, need advice about timelines.
Comments (0)Hello everyone! I must say all the advice on here has been extremely helpful in our first home build, thank you! I'm hoping we can get a clearer picture of what to expect from some of your experiences about build times. We started our adventure early last year and site prep only happened right at the end, just before Christmas close down. Work on the foundations began straight after in January and before the COVID-19 lockdown, most of the cladding (the brick parts) was done which leaves only the Linea bit (about 15%). Plumbing is mostly done and we're told wiring will be finished by the end of this week, too. Is this sort of an average timeline or is it a bit on the slower side? We can see other houses being started after ours and now have gone far ahead of where ours is. Also what times should we expect after this point and when should we start pushing the builder to speed things along? Also to note it's a small house, just over 157sqm. on a 500sqm section. Thanks in advance guys!...See Morebuilding a new home
Comments (0)I have chosen Gib Cove Basso for use at ceiling/wall, but I can't decide which architrave and skirting board style would work best. Any opinions out there?...See MoreiKon
3 years agoKate
3 years agoddarroch
3 years agomacyjean
3 years agoiKon
3 years agoddarroch
3 years agoiKon
3 years agoUser
3 years agooklouise
3 years agolast modified: 3 years agodreamer
3 years agoUser
3 years agoUser
3 years agooklouise
3 years agoUser
3 years ago








ddarroch