Floorplan advice
John
3 years ago
Featured Answer
Sort by:Oldest
Comments (18)
John
3 years agoRelated Discussions
1940's NZ kitchen - small, awkward-ish layout.
Comments (121)I would suggest you take out the cabinet that is to the right of the stove and use it elsewhere in the house -- perhaps in the bathroom or dining room with a hutch above it. Then, I would suggest you have someone install a lazy susan cabinet in the corner between the sink counter and the stove, meaning you would move the stove down a bit and have a small cabinet/counter top to the right of the stove. I would suggest you have the cabinets refinished in white and then paint the walls a pastel you like. If you would prefer white walls, then add white-painted crown molding and paint the ceiling a light neutral blue, such as Sherwin Williams Niagara Falls Blue. Then, I would suggest you choose a favorite accent color and use this sparingly in accessories like towels, pot holders, small vases or floral arrangements, and a valence above the triple windows. For a genuine 1940s look, you might have white ceramic square tiles with a rectangular red border installed as a back splash behind and above the stove. If you are replacing counter tops, I would suggest a light color such as white with a beige or light grey vein or striation for some sort of pattern. You might be able to find the same color and design in floor tile OR opt for a wood floor as another poster suggested....See MoreAdvice for Building A New Home For Young Family
Comments (3)I recommend having the TV in a separate well-insulated room if you're having a great room/open floor plan. We combined a play room/media room and put french doors on so TV is visible from great room/kitchen, but noise is contained. Also, love having hand-scraped distressed wood floors that have withstood our kids and dog. Quartz counters have been proven crayon/paint/marker/anything-resistant. A mudroom with cabinets helps contain backpacks and coats by entry (ours is by garage entry since that's how we get in the house). Maximize built- in storage in every room--it's nice to have the option to store away all the toys/school projects/art supplies where they're used and played with. Consequently, we also put in a walk in pantry to store packaged foods and craft supplies. Can keep going, but these are good to start with. Goodluck!...See MoreCritique our floor plan!
Comments (1)I love your post, there is a blueprint and you are giving out details and whishes witch is making it easier for all of us to help you and your family. This floorplans reminds me a bit about my uncles house. here are some of my thoughs witch you may/or may not use. I am not sure about the NSEV directions which have a major influence in building a house. Parenting so many kids also influence the house and the lifestyle in the home. I would maybe add, or rebuild an ancle to the house prevent from wind on the terrace. Commidded as you sound i would go all in with all of your wishes. I think a big master bathroom is needed to be used as a place to relax with so much to look after. I dont now if your coing to use the door in the lundry room or in the pantry most. I thinks its best to have your garrage entry close to the pantry and kitchen. A open kitchen is also a big decision when you have so many young kids. I would maybe add a breakfast area in the kitchen. SOme other things to consider is maybe the entry and the long hall way. I think you and your family might be a bit tired of the loong hallway. if possible i would switch the entry and the office. to make the entry in to the livingroom, if le librarry is going to be used as a familyroom. A toilet should always be placed near an entry to the house. And an extra toilet is only for u to clean along the way.... I you are looking to expad the family i would maybe build a playroom in the middle of all the kids rooms. At my uncle ealier house theay had a combined office space, guest room, playroom to combind a space for all of the children and their friends to be in. As far as going to design in your home can also maybe influence the layout. I think wood floors or tiles depend on style. I Personally prefer laminet wood floors in the kitchen and entry, but you are to buy some lovely tiles now a day. Pleace ask for a new blueprint suggestion if you are up for some changes. good luck....See Moreadvice on bathroom ensuite floor plan and tiling
Comments (2)Yes the windows are in place and I’m sorry I didn’t see this before we had to make some decisions...See Moreoklouise
3 years agoJohn
3 years agolast modified: 3 years agoKate
3 years agoJohn
3 years agolast modified: 3 years agoAnne Monsour
3 years agoJohn
3 years agosiriuskey
3 years agoJohn
3 years agooklouise
3 years agolast modified: 3 years agoJohn
3 years agooklouise
3 years agolast modified: 3 years agoKate
3 years agooklouise
3 years agolast modified: 3 years agoJohn
3 years ago
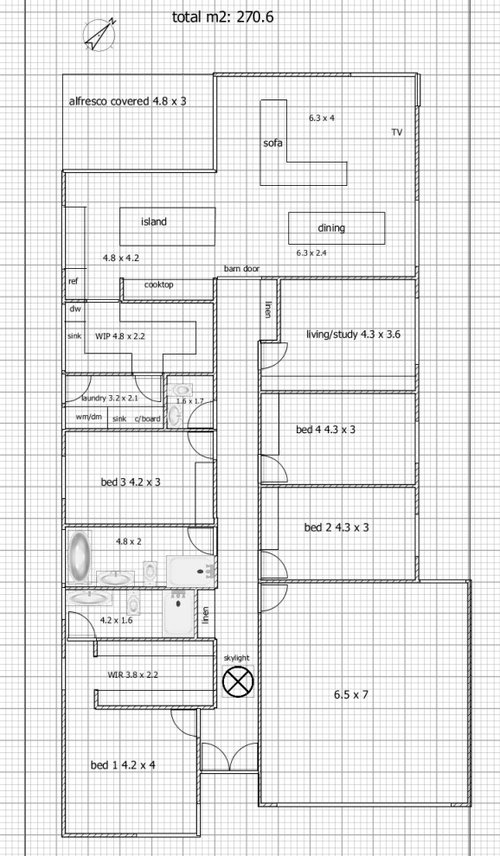
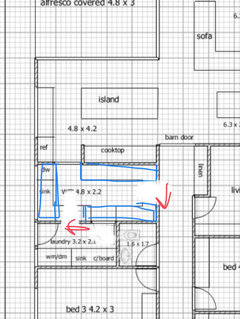
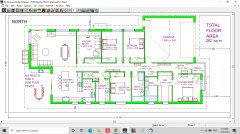
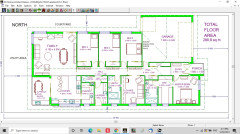
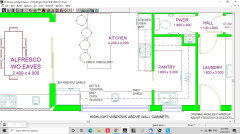



oklouise