Bathroom and ensuite renovation
Gerald Robertson
last year
last modified: last year
Featured Answer
Sort by:Oldest
Comments (34)
jen876
last yearRelated Discussions
Small ensuite accessed through walk in wardrobe - ideas?
Comments (4)Not sure exactly what you're looking for. Ikea has many bathroom options for small spaces, lots of storage ideas. Here are some pics of small bathroom storage solutions....See MoreEnsuite before and after
Comments (16)The mosaics behind the vanity are called extra light diamond from Rex. I have added the website http://www.rex-cerart.it/en/extra-light/ The tiler will screed the wall in white so no other colour comes through and then use an adhesive in white and then grout. I have sealed the grout also as white grout can discolour. You will see on the website some amazing applications of this little glass mosaic. Happy hunting...See MoreEn-suite Tile Colours - Similar or Contrasting
Comments (3)Something to take into cosideration would be the amount of light you have coming into the bathroom. Obviously if you have considerable light and air the tile shade wouldn't be too much of an issue. On the other hand if the room is small and not very light filled, then the lighter shades would be preferable giving the illusion of making the room appear bigger and lighter....See Moreadvice on bathroom ensuite floor plan and tiling
Comments (2)Yes the windows are in place and I’m sorry I didn’t see this before we had to make some decisions...See MoreKate
last yearGerald Robertson
last yearGerald Robertson
last yeardreamer
last yearlast modified: last yearKitchen and Home Sketch Designs
last yearGerald Robertson
last yearGerald Robertson
last yearGerald Robertson
last yeardreamer
last yearGerald Robertson
last yeardreamer
last yearGerald Robertson
last yearKath
last yearCurious Zebra
last yearGerald Robertson
last yeardreamer
last yearsiriuskey
last yearGerald Robertson
last yearGerald Robertson
last yearGerald Robertson
last yearbigreader
last yearsiriuskey
last yearGerald Robertson
last yearGerald Robertson
last yearGerald Robertson
last yearsiriuskey
last yearsiriuskey
last yearbigreader
last yearGerald Robertson
last yearGerald Robertson
last yearKitchen and Home Sketch Designs
last yearGerald Robertson
last year
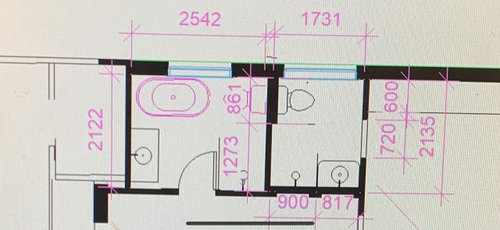


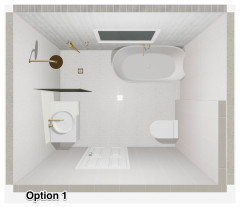









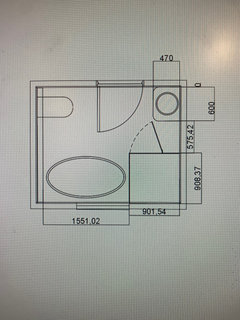


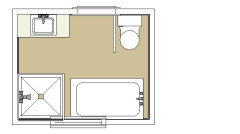


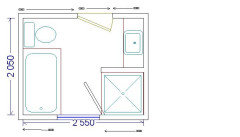





oklouise