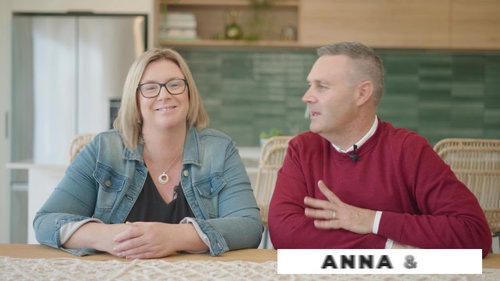Family Forever Home - Before/After
Tailored Building Solutions
last year
last modified: last year
Our clients came to us explaining that their home was just not working for their growing family. They loved their home but the living area was a long narrow space from the lounge through the kitchen, the children shared bedrooms and everyone in the family needed space of their own.
Tailored Building Solutions undertook a site visit to chat with our client, addressing their main wants and needs, and what their compromises were.
The musts were: Open plan living, the children needed their own bedrooms, and ideally a separate laundry and pantry.
Tailored Building Solutions worked closely with our architect to achieve these wants and what had been to date only dreams.
Utilising the space the family already had, but cleverly pushing up the home to another floor, the end project speaks for itself.
Not only did we manage to create a beautiful indoor/outdoor flow, an open plan living space but also an additional bedroom on the same level. We also created the owners a beautiful new master suite, encompassing beautiful views of the ocean and valley.
From design to the finished home the owners are LOVING the result.
Check out highlights, before/after images of the projects, as well as what the clients have to say about their new home:
https://www.houzz.co.nz/hznb/photos/family-living-just-got-bigger-phvw-vp~190056686






Related Discussions
Eclectic Elegance Villa Renovation
Q
Neglected bungalow given a new lease of life - before & after
Q
Apartment style living - before & after - Kitchen Mania
Q
Modernised 1920s Bungalow Renovation - Before & After
Q