Ensuite and walk-in robe layout advice
A K
last year
last modified: last year
Featured Answer
Sort by:Oldest
Comments (55)
siriuskey
last yearRelated Discussions
Need help to remodel house into two flats
Comments (4)I think your layout is generally good. With a one bedroom it's nice for guests to have access to the ensuite without having to walk through the bedroom. One thing I do notice though is that there is a lot of hallway/storage/circulation space in the center of the building (in the two bedroom portion) that might be better used as living space. You could pretty easily make the ensuite in the one bedroom larger for example. The wash house space seems unnecessarily large to me as well. You could push the wall dividing kitchen from wash house almost all the way back to where the toilet door is in this plan (you'd then have the toilet door open into the wash room to the right from this viewpoint rather than straight ahead). This would leave much more kitchen to porch access, which would be nice....See MoreBest bathroom layout for my first house? Help please!
Comments (14)We have a 900x900 shower and it's plenty big enough. Neither of your proposed layouts looks that great, to be perfectly honest, sorry! In the first layout, you could improve it quite a lot by swapping the toilet and vanity (centre the toilet under the window on the bottom right of the picture if possible), and having the shower door on the other wall (beside the door). Then, you could have a towel rail on the wall beside the door (i.e. behind the door when it's open), which would be accessible from the shower but hidden when the door was open. An 800x1200 shower might be a good size for your space. You'd have to choose a toilet that doesn't protrude too far, plus a narrow vanity. With that layout, you could have a long but narrow wall-hung vanity, with a big mirror covering the wall between the windows, which would make the room feel bigger and would give a good amount of storage. Also, you may find this helpful: http://www.houseplanshelper.com/small-bathroom-floor-plans.html?utm_content=buffer4aa20&utm_medium=social&utm_source=facebook.com&utm_campaign=buffer...See MorePlease critique our house plan
Comments (17)Thanks Mel. We'll see what we can do to make the rumpus enclosed - it's probably more of a "man cave" at the moment :) Grandad had a dining table in his current place (which is bigger) and got rid of it because he never used it. He also wants more bench space than he currently has. So, this was a deliberate choice rather than a compromise due to lack of space. You've reminded me now that someone did warn us earlier in the design process about the back and forth between wardrobe and bathroom becoming annoying over time. We don't currently have an en suite so it feels wonderfully convenient for us by comparison. However, that feeling will change if we realise it could have been even better. We did have the en suite off the wardrobe in some designs but have been warned this can lead to dampness in your clothes no matter how well ventilated the bathroom is (especially in Auckland's humidity). Would love to hear people's experiences of this configuration - good and bad. On top of that, there are lovely private bush views to the south so we've tried to make the most of those....See MoreSmall Ensuite Layout
Comments (2)We built a new home where we walk through our wardrobe into the ensuite and it works really well. I would suggest getting rid of the first pocket door as we found you don't need this and it keeps it more open. I assume the rectangle is the shower? Is there a window in there?...See MoreA K
last yearlast modified: last yearA K
last yearsiriuskey
last yearbigreader
last yearbigreader
last yearKate
last yearKate
last yearA K
last yearKate
last yearA K
last yearA K
last yearKate
last yearsiriuskey
last yearsiriuskey
last yearA K
last yearA K
last yearA K
last yearlast modified: last yearA K
last yearsiriuskey
last yearA K
last yearA K
last yearsiriuskey
last yearKate
last yearA K
last yearA K
last yearA K
last yearsiriuskey
last yearA K
last yearKate
last yearA K
last yearKate
last yearA K
last yearsiriuskey
last yearsiriuskey
last yearA K
last yearA K
last yearsiriuskey
last yearA K
last yearsiriuskey
last yearA K
last yearsiriuskey
last yearA K
last yearKate
last yearA K
last yearsiriuskey
last yearA K
last year
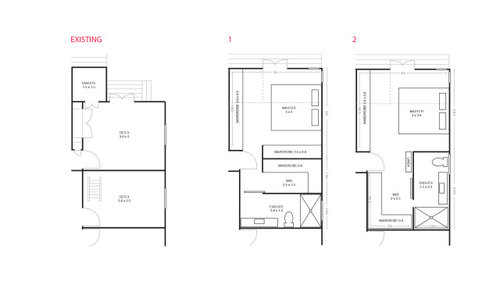
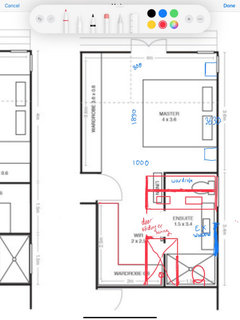
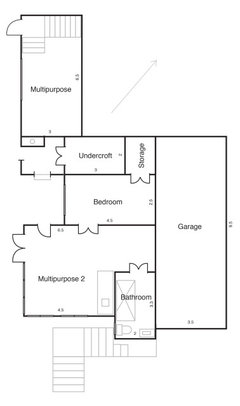
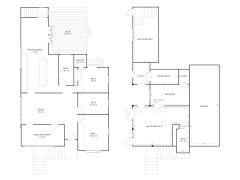
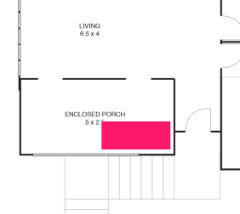

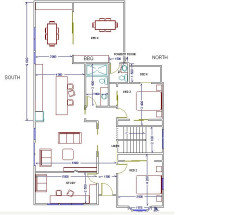
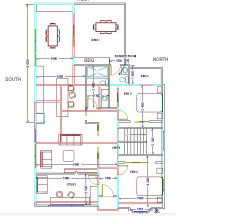
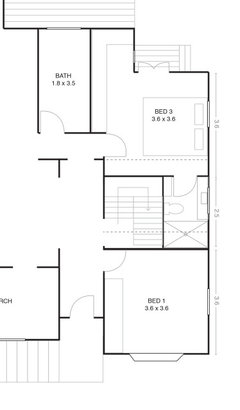
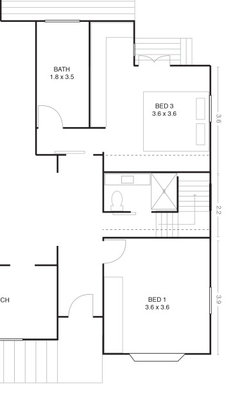
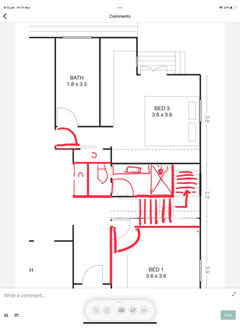
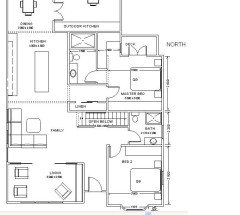
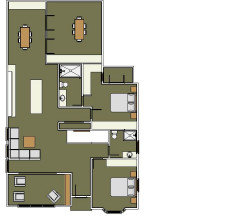
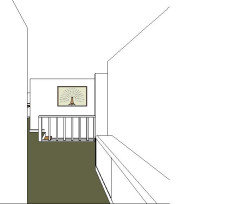






A KOriginal Author