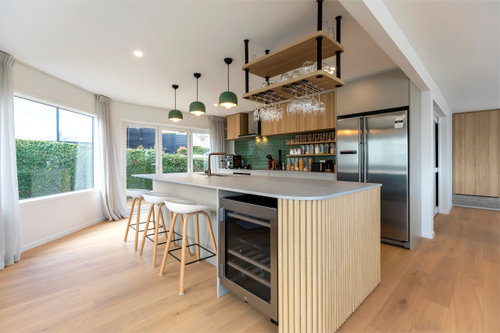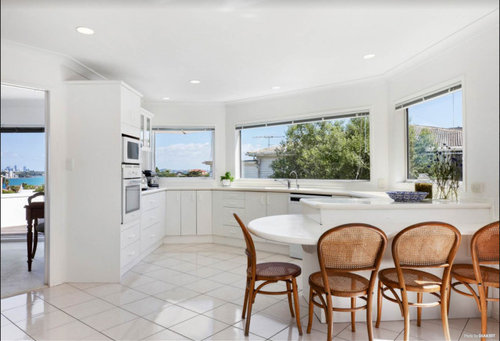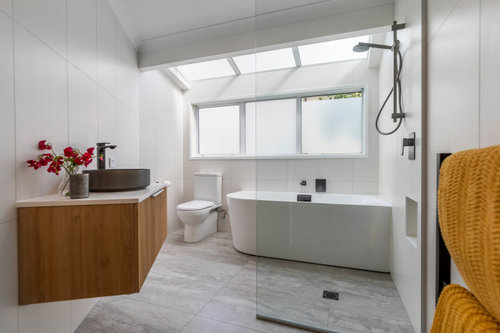Beachside Home Transformation
A professional couple in beachside St. Heliers wanted to breathe some new life into a kitchen that was not just dated; its tired layout was preventing the leveraging of their gasp-worthy stunning views. They love entertaining so one of the cornerstones of the project was carving out an area around the island that would beckon people to linger, chat and nibble while looking out over Rangitoto.
Before:

After:

The first step in this full redesign required the removal of walls to open up the space which meant the installation of a new support beam that was later skillfully integrated into the subtle white paint in order to not interrupt the clean lines. A palette of oak, greens and gray was selected as a nod to the couple’s personal style that was weaved into other rooms to give a consistency in colour scheme throughout the property.
For the kitchen, tiles and carpet were done away with and soft hued timber flooring was laid that will promise durability over time. An island with oak lines to integrate with the flooring and a white stone benchtop was selected to compliment the walls and ceiling for a bright and airy feel. Sliding doors were installed to bring the outside in and invite ocean breezes indoors during warmer months. Olive coloured subway tiles along the backsplash blend beautifully with the pendant lights in the same tone. The wine fridge and a large refrigerator will mean ease of entertaining to hold plenty of goodies for guests.
Before:


After:

In the lounge, existing awkward angles presented a design challenge so it was decided that a reconfiguration was necessary. A custom cupboard answered the need for non-existent storage along with a walk-in wardrobe. A sleek oak bookcase and timber floors connected the room to the kitchen and allowed for elegant storage and display of personal items. The hearth has tiles in soft grey hues of concrete that connect to the kitchen. They are taken up the wall inconsistently to add visual variation. The custom ordered large oak dining room ties the spaces together and seats 8 -10 people making large dinner parties a possibility.
The previous peach bathroom was a serious nod to the 1980’s. A single glass paned shower brings convenience without blocking light and the gun metal sink will allow for lots of wear and tear. A large white bath with gun metal fixtures was added and the oak cabinet under the sink completes the look. In the powder room, olive coloured patterned tiles lined the bottom half of the walls and an oak shelf and floors again kept the look and feel cohesive throughout.
Before:

After:


Check out the entire project here!


Related Discussions
Styling to Sell to Maximise Your Home's Sales Price
Q
Beautiful Home Transformation
Q
90's Kitchen Transformation - Before & After
Q
Before and After: A Stunning Whole House Renovation
Q