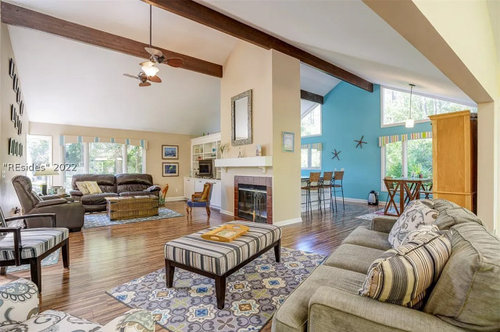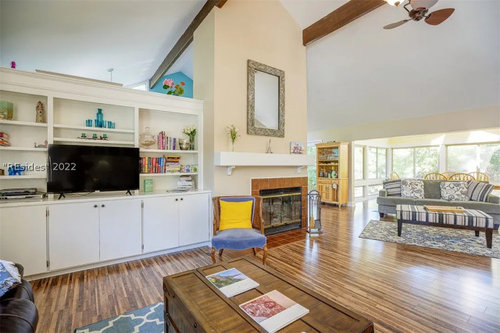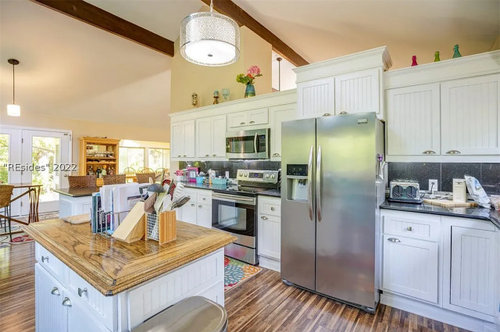Decorating an open concept floor plan with a center, 2-story fireplace
T Ha
last year
last modified: last year
Purchasing this 2400 sq foot home near the beach. Love the open floor plan but want to update it. We are definitely planning to redo kitchen and floors and paint but am stumped with how it all should be laid out. The main floor consists of kitchen, LR, and sitting room which currently houses the dining room table. I am considering having the wood fireplace removed altogether as it doesn't get much use in low-country SC but am not sure how to lay out the room without it, e.g., where should LR go and on which wall should TV go? Also considering converting the f/p to electric so that it is not a hazard and can be the focal point of room and place to mount TV. The home will also be used for short-term rentals so having a TV and dining room table are essential. Any and all suggestions are greatly appreciated.










Related Discussions
Need help with recovering couch
Q
Bringing this house out of the 90's
Q
Kitchen redesign ideas needed
Q
An old beach house badly needing a paint job!
Q