Floor plan layout ideas
HU-224651353
12 months ago
Featured Answer
Sort by:Oldest
Comments (6)
Related Discussions
Ideas for redesigning this floor plan?
Comments (4)Hi pcmom, there are two of us but we would like to preserve the two bedrooms as the idea is to make this a rental property at some point. The apartment is in the middle of the city, so while proper kitchen is a must a large dining table isn't (counter seating is fine). Primarily I was wondering if there is a way to get rid of the "dead" hallway space and add some more closet space or open it up in some way to make it feel spacious. Thought about it for a while but couldn't think of anything :) so thought I'd throw it out here just to make sure I am not missing something obvious :)...See MoreDouble check my floor plan!
Comments (6)I understand wanting to keep the views from as many rooms as possible. However, how much time is spent in the bedrooms? And is the view visible the majority of time one spends in the bedroom? Consider that the most restful, secure sleep is obtained when the bed is placed opposite the entry door. That is not possible in any of your current bedroom layouts. Perhaps you should consider single solid glass French doors or windows flanking the beds opposite the doors rather than the large windows you show on the plan. Choice of doors or windows would be based on accessibility to a deck. I assume bedroom 1 and the office/bedroom have built-in bunk beds. I think the deck between the family and bedroom 3 seems inaccessible and a bit of a waste, and I wonder how one gets outside from the kitchen with the trash, etc. Do you have no plans to garage the vehicles?...See MoreFeedback on floor plan for open living area in new build
Comments (4)To me it looks like it would be better to have a smaller kitchen as being a 1 bedroom place the living/ kitchen area is quite small. I think having the essentials along the bedroom wall is good but the island makes the living area too small in the first plan, and in the second the cabinets make the walkway too narrow. I would put sink, fridge, oven along the bedroom wall then make any other bench and storage space more like moveable furniture to make the living area seem bigger. The kitchen may be able to be shut off behind doors (a bit like a euro laundry) when not in use to make a much bigger living room, especially if it isn't used a lot....See MoreFloor plan confusion?
Comments (0)Blum have spent years studying the most practical and ergonomic workflow for all types of kitchen layouts! Kitchens can be divided into five different zones , shortening distances and keeping everything when and where you need it. Visit blum.com to find our hints and tips for your kitchen renovation....See MoreHU-224651353
12 months agolast modified: 12 months agoKate
12 months agooklouise
12 months agolast modified: 12 months agosiriuskey
12 months ago
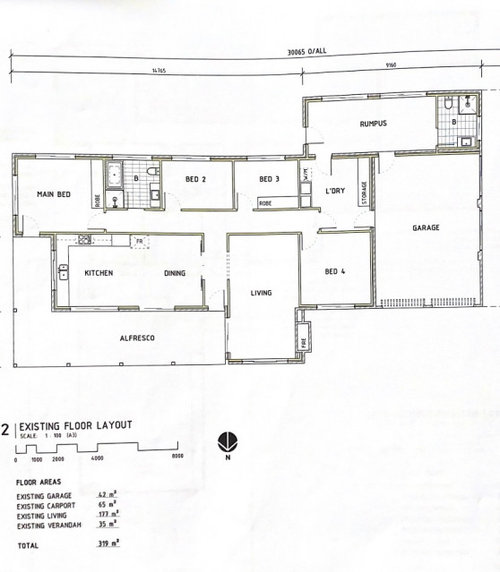
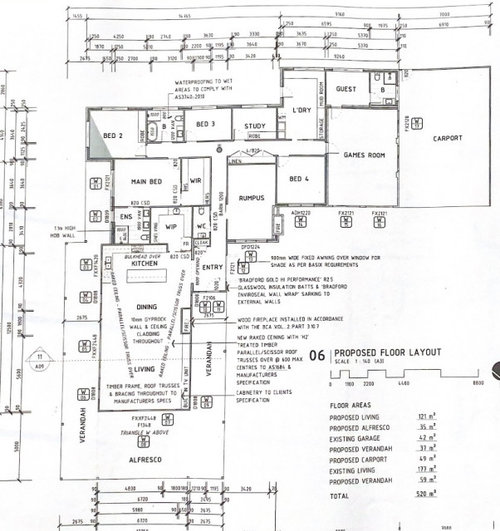

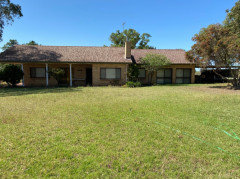
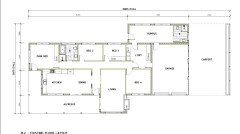

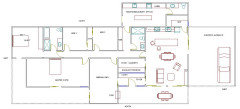



oklouise