Floor Layout still just not right!
Alyce Wiltshire
9 months ago
Featured Answer
Sort by:Oldest
Comments (27)
Kate
9 months agoRelated Discussions
Just moved in, help? Want to get new furniture, paint walls...
Comments (4)Ok! Red and white then. This is kind of a neat room, but you do have a lot of furniture. So, my first thought is to move the furniture around a little bit to give you more functional space. The desk is really neat, but it is meant for a corner. Since you have the door to outside, one of your typical bedroom corners is missing. Let's consider if we can take the return that makes the desk an L off for now and put it in the garage / storage. It just doesn't work well for you here. It also seems that you need more storage by the desk. I would like to see the tall bookcase in the corner by the dresser where you have the short bookcase - that gives some height to that part of the room instead of having all the tall visual things in one place. Then, is there room to turn your bed onto the end wall and put both nightstands on either side? You may even be able to center the desk under the window so you can still look out, and put the short bookcase just to the right of the desk. If when you turn the bed, the desk doesn't fit where it is, then put it on the entry wall in front of the window left of the sliding door, and put the small bookcase at the left end facing the door when you walk in. You can swag back the curtains here to the left - and I have new curtain recommendations coming. Let someone else use the little green tiffany lamp for now - great in a bathroom! Center your dresser and mirror on the wall it is on now and add even rows of 3m command hooks (i like the silver ones) running up the wall on either side of the mirror and put your hats on them. Now for decor ideas. We need to find you some curtains to tell your color story - look at these - http://www.pier1.com/Flocked-Leaves-Panel/2689183,default,pd.html?cgid=curtains#start=4 they bring in your red and white, and also tie in your blue chair with the pretty birds without going all too patriotic in style. Use these on both sides of your window, two pulled together to the left on your door. Then, add an off- white comforter cover - called a duvet - this can be taken off and washed / bleached so it will be fine that it is white and you'll put your existing red spread folded in thirds at the bottom of the bed. With the duvet, you will get shams for your main pillows. Now you will need a bedskirt, but if you use a print here, it will add a lot of interest and we can make accent pillows that match to make your bed look very chic. I went looking for a red fabric with a small off-white print (you might find a red and white striped bedskirt with the red of your bedcover throw) , or buy some fabric and take it to the local tailor and they will make you one - here is a good fabric example. The red needs to be dark like your bedcover, but have a little white. Tell them you want a tailored skirt, not a ruffle - 2 yards would be enough to make a bedskirt and a pillow sham or decorative pillow bolster for your bed. Here is something that could help make the room look decorated - it matches something else we are getting to - http://beautifulfabric.com/asccustompages/products.asp?fav=0&fpage=1&page=1&categoryID=17&productID=6061&pStart=200&recNum=247 If you want to paint walls, you can, but I have some stencil ideas instead that will work nicely with the creamy white walls you have now. I think I would get a stencil to match the little print in the fabric - and stencil my closet doors with a reverse pattern -the off- white underneath and red on top. You can test sw rookwood red - match it to your red bedspread. You can even use craft paint so you can mix it to match the right red color - http://www.royaldesignstudio.com/collections/moroccan-stencils/products/casablanca-trellis-moroccan-stencil You can also do the wall where the head of the bed is changing to. Definitely don't do the whole room - it will feel too busy. Take the cork/ pin board and mask it off, then paint that frame red. Put it over the little bookcase. I'm going to suggest you and your mom go shopping for a headboard for your bed - sometimes craigslist has some terrific finds. Something solid against the stencil wall would be best instead of another open pattern. Paint the headboard the same dark red you use for your stencils. Here's rookwood http://www.sherwin-williams.com/homeowners/color/find-and-explore-colors/paint-colors-by-family/SW2802-rookwood-red/ Your dark furniture will look beautiful with this deep red and white. Put the art by your pinboard on the wall between the entry door and the window - it is too small for a big wall. Buy one large piece of art for over the bed - ask for it for a birthday or christmas - here is something like what I mean - this has your colors in it and was made by a fine artist - http://www.art.com/products/p12280045-sa-i1657569/joaquin-sorolla-y-bast-clotilde-and-elena-on-the-rocks-javea.htm?sorig=cat&sorigid=0&dimvals=5004429&ui=b5ff7eb13dc247bcb1178e6f636a3f96&ssk=joaqu%u00edn+sorolla+y+bastida You can get this in wrapped canvas that doesn't need a frame - just get a big enough size / around 2/3 as wide as your bed - or buy something that is just line art - a black sketch on white matted in the same deep red and framed in white. It might take you a while to get everything the way you like it. Be patient and work on this with your parents help and advice. Hope this gives you some visual things that could carry out your wish for your room....See MoreLooking for help on bedrooms layout
Comments (29)I think the first layout is fine. You might want to consider moving the door for the storage room of the master bedroom so that it opens into the hall. That way the kids can use it for overflow storage. Also, that hallway is big enough that I think it could hold a large armour, providing more closet space. (There's no need to sleep in the same room as your clothes, so long as they're not too far off.) Also, don't forget that while the drawing shows kids in double beds, this need not be the case, so there will be more room for furniture (dressers or whatever) in their rooms. Finally, that step to bedroom 4 will not be odd at all. I've seen it in other homes. It looks clumsy in the drawing but it isn't. What you'll see when you come up the stairs is a bedroom door on a slight diagonal. It's only an odd jagged step if you walk like a robot, in straight lines along the wall, which is what your eye is doing on the drawing but you won't do in real life....See MoreHelp! Layout Out Ideas Needed
Comments (9)Good that the heat/air system is over the door and doesn't interfere with your decor too much. It appears the ceiling fixture to the right of the FP might indicate that the dining space is there. Put a sofa in front of the FP and two small accent chairs with it, facing each other over a round glass coffee table. Can you wall mount the TV left of the FP? I think the room is too narrow to put the TV above the FP - you'll strain your neck. If you mount it opposite the FP, a sofa and two chairs could work but will need to be small scale - try apartment-sized seating. The sofa could face the window with the chairs opposite it. You could turn to see the fire or to watch TV. Swivel chairs come in handy in such tight space....See MoreBest bathroom layout for my first house? Help please!
Comments (14)We have a 900x900 shower and it's plenty big enough. Neither of your proposed layouts looks that great, to be perfectly honest, sorry! In the first layout, you could improve it quite a lot by swapping the toilet and vanity (centre the toilet under the window on the bottom right of the picture if possible), and having the shower door on the other wall (beside the door). Then, you could have a towel rail on the wall beside the door (i.e. behind the door when it's open), which would be accessible from the shower but hidden when the door was open. An 800x1200 shower might be a good size for your space. You'd have to choose a toilet that doesn't protrude too far, plus a narrow vanity. With that layout, you could have a long but narrow wall-hung vanity, with a big mirror covering the wall between the windows, which would make the room feel bigger and would give a good amount of storage. Also, you may find this helpful: http://www.houseplanshelper.com/small-bathroom-floor-plans.html?utm_content=buffer4aa20&utm_medium=social&utm_source=facebook.com&utm_campaign=buffer...See MoreAlyce Wiltshire
9 months agosiriuskey
9 months agoAlyce Wiltshire
9 months agobigreader
9 months agoPaul Di Stefano Design
9 months agoKay Bodman
9 months agobigreader
9 months agosiriuskey
9 months agolast modified: 9 months agoKate
9 months agooklouise
9 months agosiriuskey
9 months agosiriuskey
9 months agoKate
9 months agosiriuskey
9 months agosiriuskey
9 months agoCathy Barnes
8 months agoJean L
8 months agoAlyce Wiltshire
8 months agoPaul Di Stefano Design
8 months agoAlyce Wiltshire
8 months agolast modified: 8 months agoKate
8 months agosiriuskey
8 months agoPaul Di Stefano Design
8 months agooklouise
8 months agoKate
8 months ago
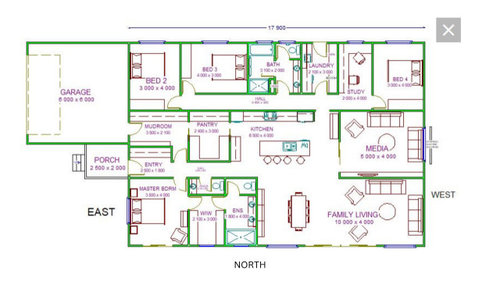
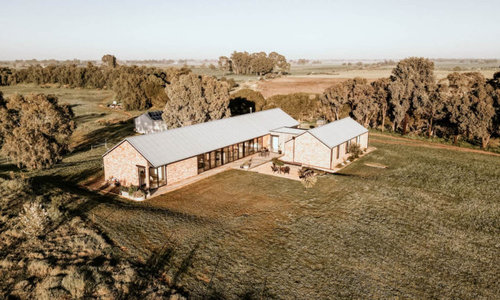






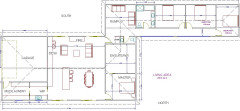
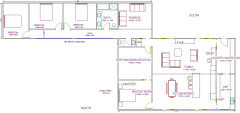

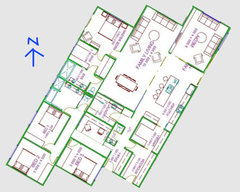
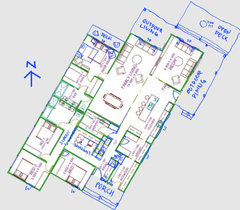





siriuskey