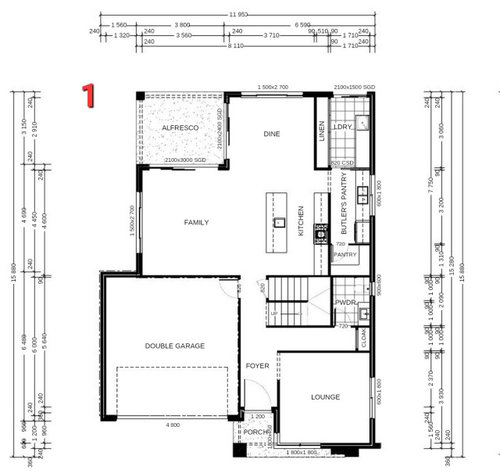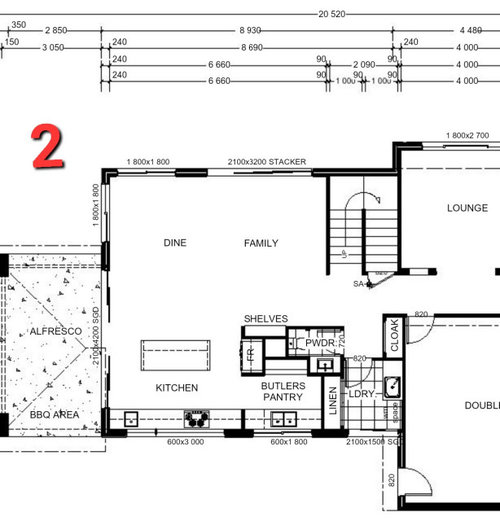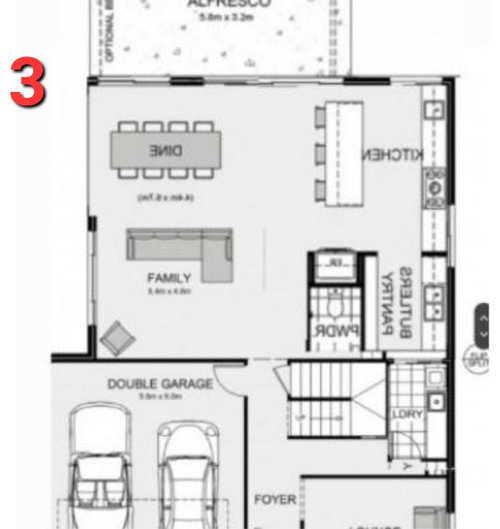Open plan layout suggestions
Anna DeeCee
9 months ago
Hi there! We have the opportunity to adjust the ground floor plan we have in image 1.
Image 2 is an example of the kitchen and pantry layout I prefer.
Image 3 was a quick mock up of one idea I had to get the kitchen layout I preferred.
Would love some suggestions within these parameters:
1. Leave the toilet in the location of Image 1. Thinking of extending it and absorbing the cloak room to allow for a downstairs shower.
2. Leave the lounge and dining in the location of picture 3 - we get NE sunlight from that side.
3. Reconfigure the laundry and kitchen along the right side. Kitchen configuration similar to image 2, but open to suggestions. If possible, would love a small bar area for my husband.
Thanks in advance!





Kate
siriuskey
Related Discussions
Need help open plan
Q
ENSUITE LAYOUT
Q
TV room layout suggestions requested
Q
Changing interior layout but would love advice!
Q