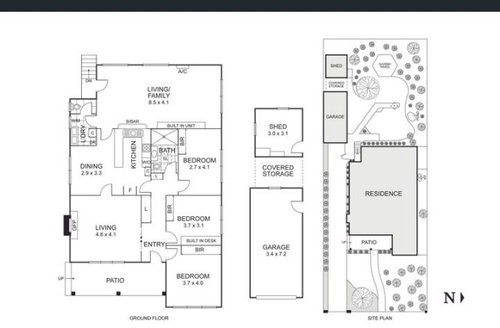Ideas for addressing floorplan layout
Lucy
7 months ago
My partner and I have bought a 70s blonde brick veneer single storey house. However the current layout is awkward. There's no master ensuite and the door from the hallway into the kitchen means the usable space in the kitchen is very limited. The house also has very little storage. We both work from home so need flexible spaces. We'd like to retain 3 bedrooms if possible, however, one or both spare bedrooms could double up as offices. The flow of the house doesn't really work as it is. We're wanting to keep our renovation budget below $100k if possible. Would love ideas from this group as to what would make the most sense to change the floorplan to make the most of the space.





bigreader
LucyOriginal Author
Related Discussions
1940's NZ kitchen - small, awkward-ish layout.
Q
Double check my floor plan!
Q
TV room layout suggestions requested
Q
New Home Floor Plan
Q
Kate
oklouise