Breathing New Life into a 1990's Home: A Modern Renovation
This home was built in the late 1990's. It was a spacious, well-built home with some lovely high ceilings. We did not have to extend the footprint of the building but did some spatial re-configuration.
Before Floor Plan
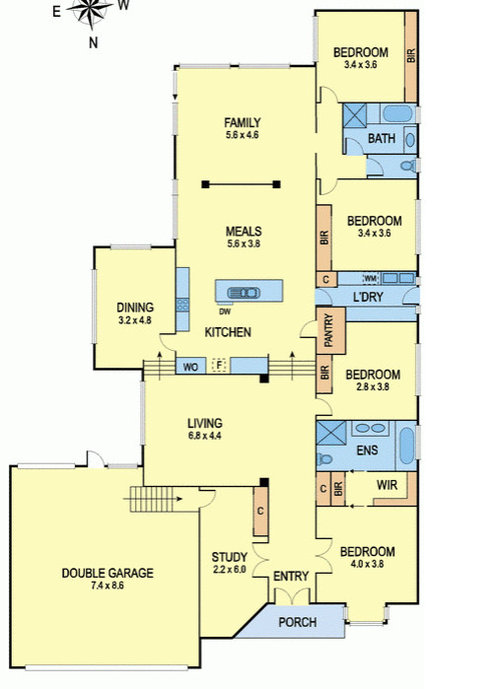
Proposed Floor Plan

The main reasons the clients enlisted us:
- Property lacked character.
- Bland spaces.
- Very dated cabinetry, tiles, and flooring.
- Poorly designed storage spaces/cupboards.
- Too much gold and green in the colour schemes.
- Peeling vinyl wrap kitchen cabinetry.
- Slippery bathroom floors - unsuitable for small children and grandparents when they come to stay.
Our initial brief was to renovate all interior areas of the home, to make the home more liveable and updated aesthetically, and comfortable for the immediate and longer-term needs of the whole family. It was also very important to inject warmth and interest in the otherwise quite bland home.
We achieved a lot with this budget – in particular, with the extensive joinery, we had to ensure the finishes we chose could maximize what we wanted to achieve.
Some key features:
Entry Hall/ Living
We created definition in the formal (grown ups!) living space by designing a battened screen which on the living side also incorporates a ‘floating’ bench seat, and on the hallside incorporates a narrow shelf for artifacts (and keys!). The addition of a fireplace added a much-needed focal point and adds visual (and real) warmth to this room.
Before:
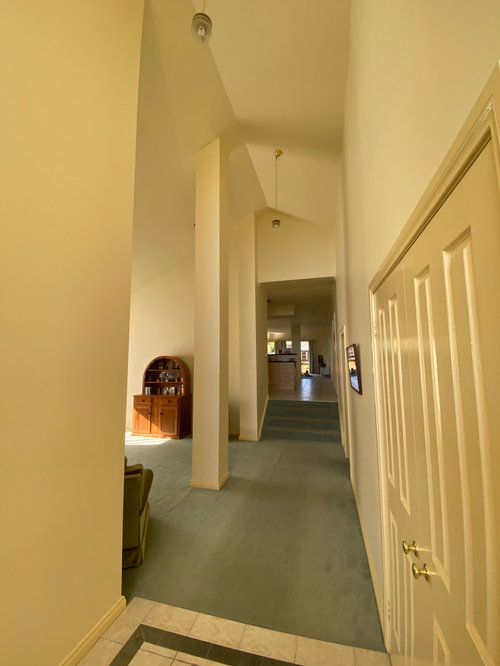
After:
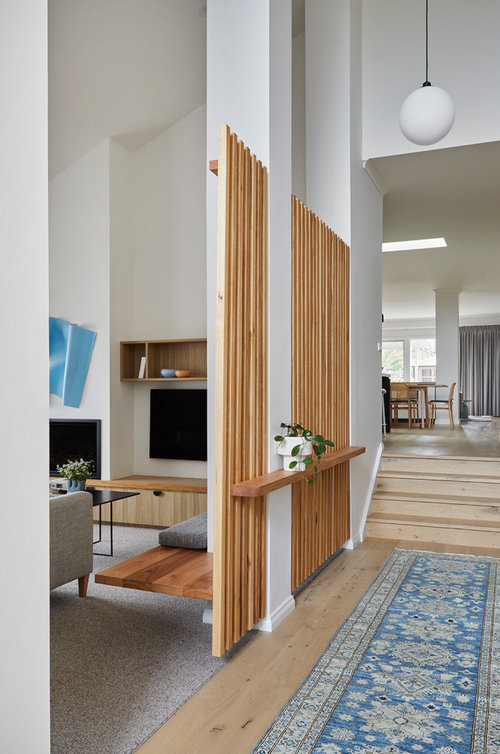
Before:
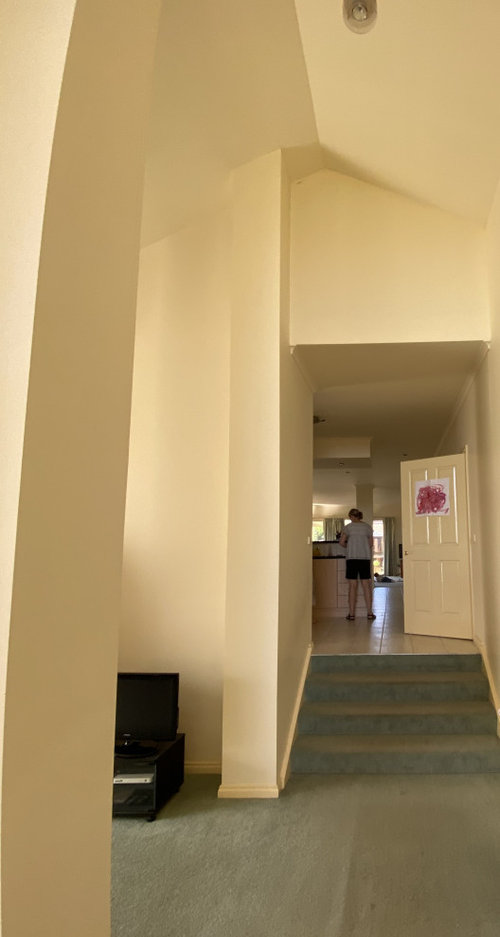
After:
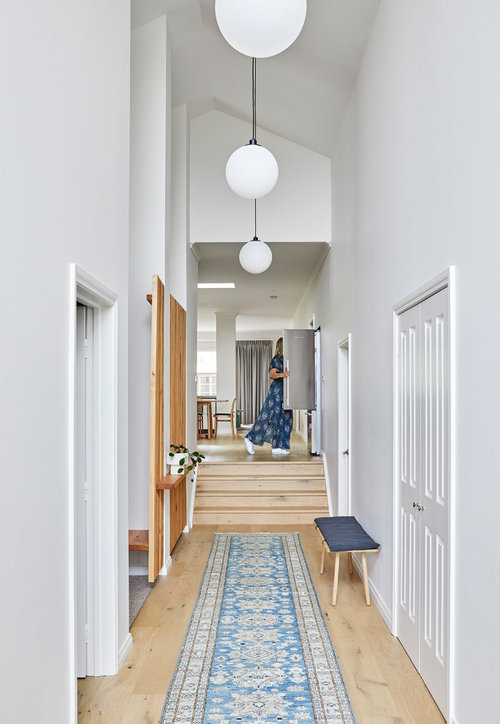
Before:

After:

Before:
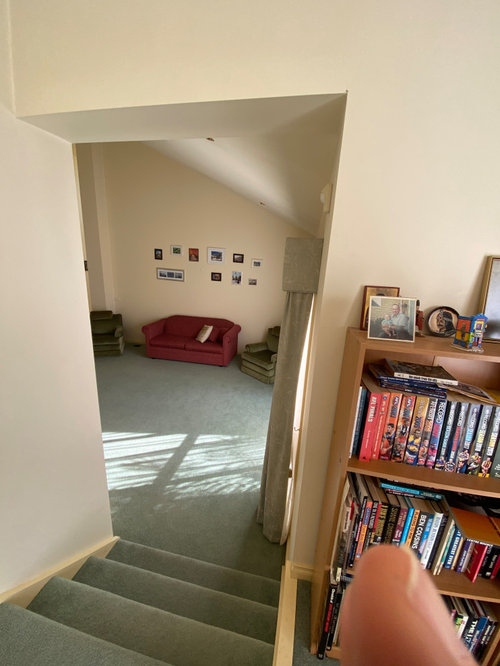
After:

Before

After:
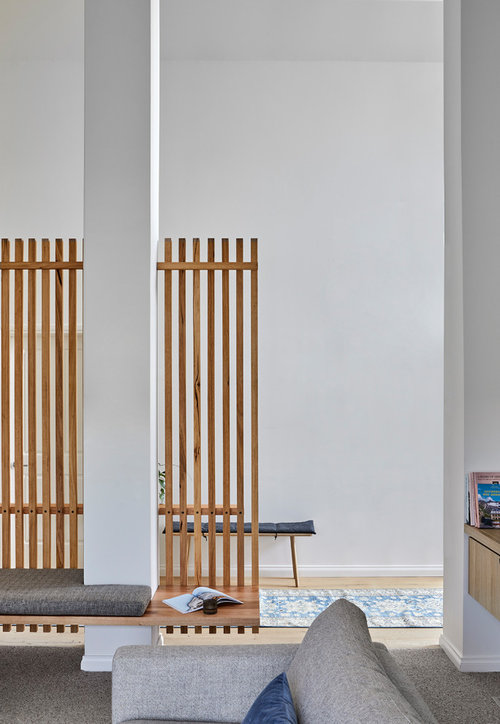
Mudroom
We took some space from the very large front bedroom and created a large study with built-in cabinetry, and a new mudroom between the Entry hall and Garage. The perfect place to drop off school and grocery bags!
Kitchen
We re-oriented the kitchen. All new flooring, cabinetry, appliances. Kitchen joinery a combination of Tesrol vinyl wrap and Laminex Terrill: Stone benchtops. All Blum cabinetry hardware. Cabinetry handles - Dorset
Before:
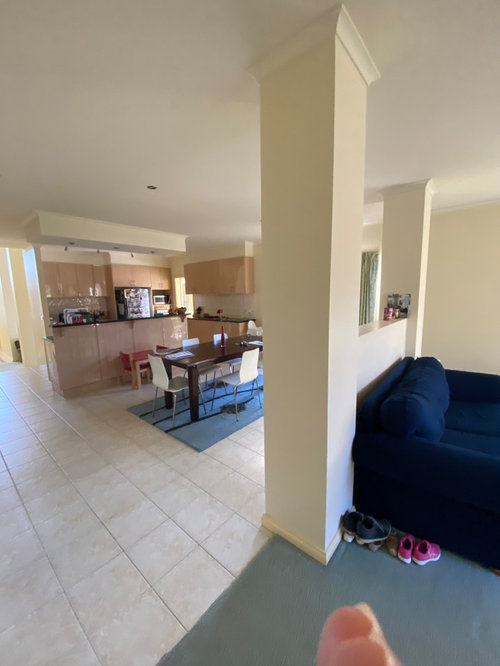
After:

Before:
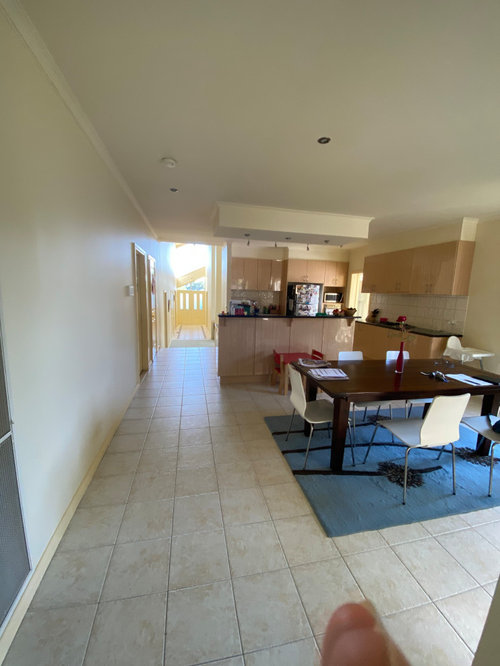
After:
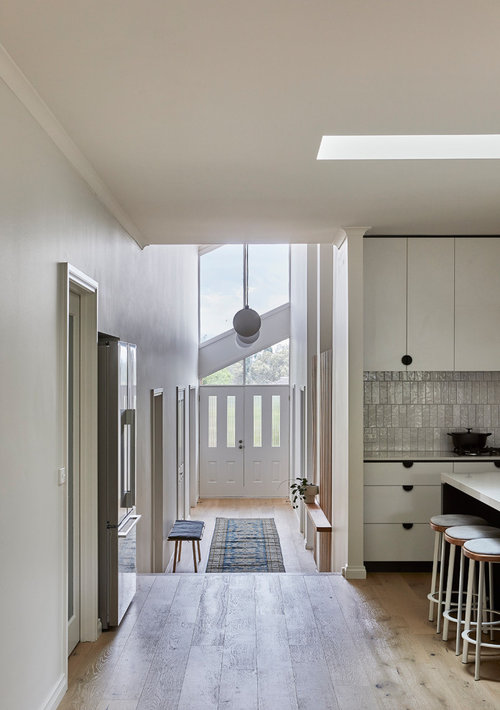
Before:

After:

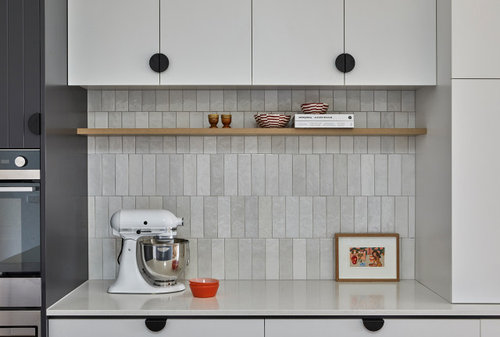
Laundry
What felt like a cold and dreary laundry was transformed. Penny round tiles are highlighted by canary yellow grout to add warmth. We designed a wall of drying rails over the ducted floor heating vents. With the addition of wall heating, the laundry is easily dried all year round.
Before:

After:
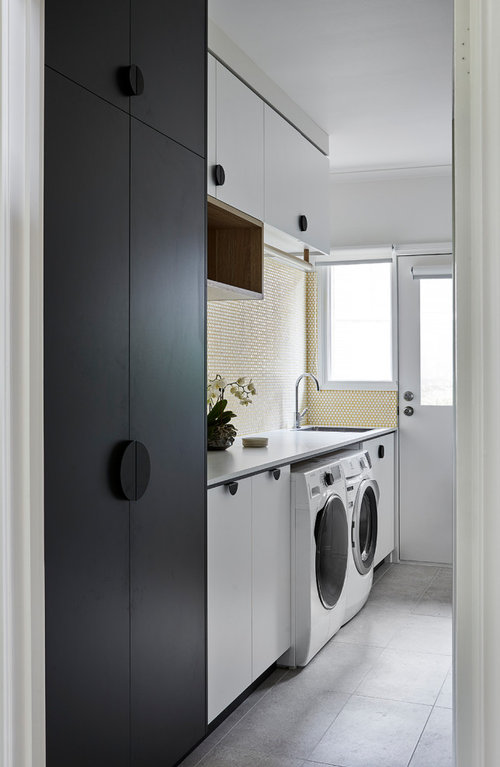
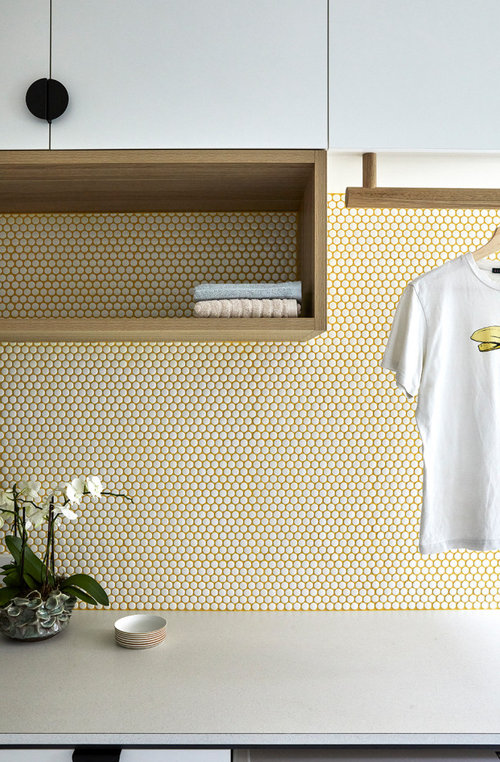
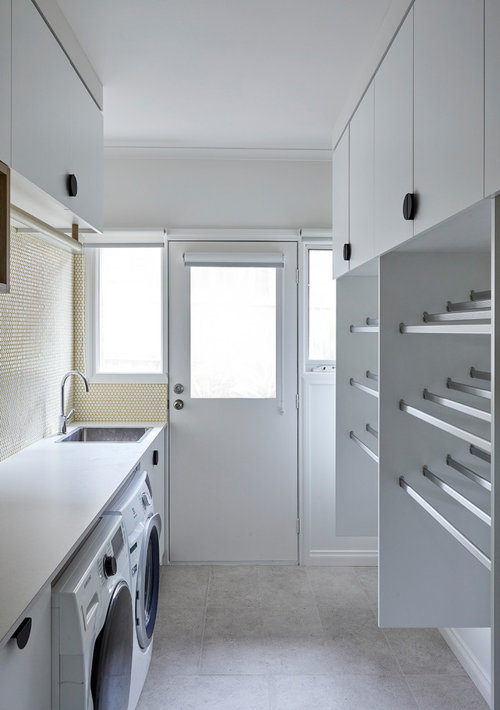
Bathrooms:
The dated bathrooms were cold and uninviting. A very common feature of bathrooms of this era was mint green tiles (which were also on the floors and were very slippery when wet).
We completely renovated the bathrooms, making them light, bright and unrecognisable from what they were before. What was important for our clients was also safety for their kids and visiting grandparents. We ensured the new floor tiles not only looked beautiful but they had extremely good slip ratings. The addition of coloured feature tiles on the splashbacks adds a bit of fun – like or clients!
Before:

After:
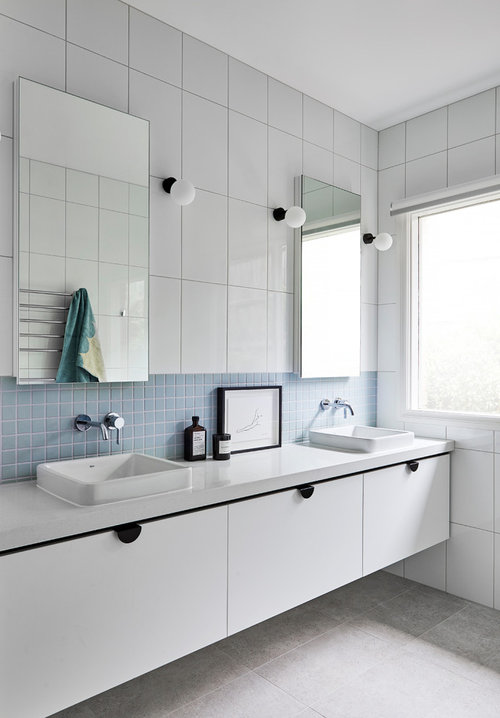
Before:

After :

Check out the entire project here!
The family and Ensuite bathroom after works: custom cabinetry with quartz benchtops. All fittings from REECE. Custom vanity mirrored cabinets feature power, hair dryer hooks, shaving/makeup LED mirrors.
Cabinetry handles – Dorset
Builder: Barro Constructions
Interior designer: Sally Feeney Interior Design



rocksfam
bigreader
Related Discussions
A suitable topic to share ideas for projects on a budget
Q
Not sure where to start!
Q
Kitchen redesign ideas needed
Q
The Bathroom Project of our Dreams - Before & After
Q
bigreader
Kitchen and Home Sketch Designs
Sally Feeney Interior Design Pty LtdOriginal Author