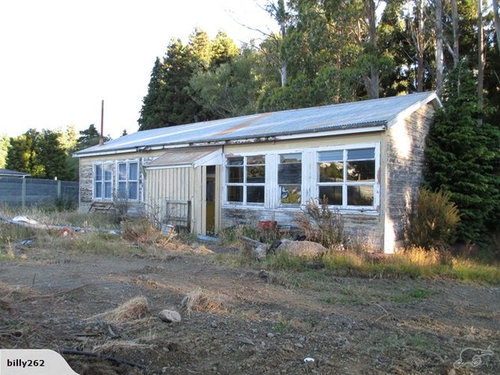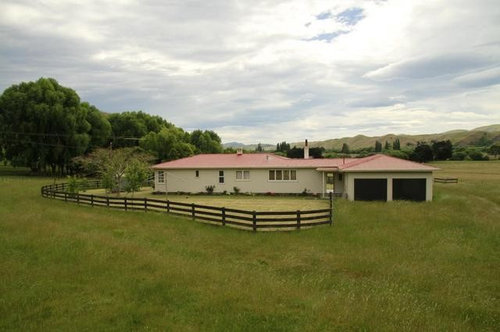Help! Two different roof heights and styles... can it be done????
mallory5nz
10 years ago
Featured Answer
Sort by:Oldest
Comments (7)
HERE Design and Architecture
10 years agomallory5nz
10 years agoRelated Discussions
Help with choosing a kitchen spashback
Comments (21)I think we are going to use the white subway tile to keep the budget down as I priced new tiles and it would blow out the budget. Really like the contrast grout idea to add a bit of texture and pattern. My partner is a builder and he loves the reclaimed wood shelf idea as we have a lot of spear old wood left over from the renovation. We have made a dinning table and fire place mantel from it already so it would tie in really well....See MoreHelp needed please with front entrance.
Comments (39)Thanks Orangecamera. It's still a work in progress and mud everywhere Sorry we did look at having the steps' off set' but it didn't seem to go with only three steps and a small area. And about the zen well the cats are doing that for us much to our disappointment (it's still like a litter box to them). We went to the garden supply place still not knowing what kind of stones we were getting. We stood in front of all the bins (there where many). We even looked at mixing some. The grey stones had a bin more the size we wanted but we ended up getting the golden fleck. It was a little smaller, which was a shame, the bigger ones were so mixed in their grading it looked too messy. So this is what we finished up with. It was seagardens that got me thinking away from grey and nwduck mentioning the drainage. So this has really helped. Also everyone seem to think the wooden steps needed to go a lot lower. Next it's figuring out where the large river stones should go...See MoreHelp! Living room dilemma
Comments (29)I am planning to add scatter cushions and think if I do a pair of larger ones for each end so they go over the arms to creat height at each end, and a couple of smaller ones, I want to bring some colour in too. I do like the idea of a larger side light at either end to, Switching the sofas is going to be my final fix if all else fails!!...See MoreNeed help for exterior fixes for log house with an identity crisis :-)
Comments (19)Hi pjfee2...thanks for your ideas. Have to admit I have not given the reno in MT much thought this summer, here!! Actually been finishing our beach house re-build down here and a bit 'reno'd out' to be honest. BUT we head back in just over a month so it’s time I did give it some serious thought, so your comments very much appreciated. Already got builders organized so that’s a start LOL I love the idea of adding stone on the outside to the turret part – but guessing that is as far as the budget would stretch. The siding is in good shape so need to stain it to work. Love the idea of pulling a color from the turret stone to do this. Will get a stone that has some of the log house gingery color in it and then stain the newer part of house a tone of this?? So far I’m sure we will · Rebuild the deck to run across the front of the house and form the roof over the front door entryway · Make the entry way wider and mud room inside bigger · Replace the small window to the bathroom with a door off the deck, matching the French doors. · Replace the tiny window in the turret with a longer one. · Cover turret with schist or stone cladding Not sure about replacing the windows under the deck. Added a picture of them from the inside. This living space is the hardest to figure out how to furnish in this house. It has quite a lot of light from a large window on the left wall - out of this shot - and across the back of the room through a wide door way to the room at the back. Thinking of opening up this wall? And from the inside they seem pretty well balance? Big problem in that room is that there is not a lot of places that we can use to create a sitting area. Need to get a couple of sofas in there and push them around to see what will work. It has 4 doors leading off and as you can see large log posts dotted about!! ANDd a stairwell going down to lower level and garages. Not a lot of space to play with. OK time for another coffee...its 7.30am down here!!...See Moremallory5nz
10 years agomallory5nz
10 years agoqam999
10 years ago




JudyG Designs