A Designer's Masterclass on Stripping a Home Back to Its Bones
This bakery conversion in Sydney mixes original industrial features and hand-crafted elements, combined with love
Occupying a large corner block in Sydney’s inner-city suburb of Newtown, this century-old building has had several lives, including time as a corner shop and a commercial bakery. In the 1980s it was converted into a residence, and the most recent owners sought to transform it into an inviting oasis for family, bees and birds, with an emphasis on light and nature.
It was a big task that required a team of talented professionals to realise. Anna-Carin McNamara, interior designer and principal at Anna.Carin Design Studio, was brought onboard to rationalise and reconfigure the complex internal layout, design a new kitchen and bathrooms, and specify new furnishings and finishes throughout. McNamara sought to sensitively modernise the space while preserving its unique history, and turned to Wattyl’s technical team to advise on the best paint finishes to use for aesthetics and durability.
Read on to discover how the team stripped back elements of the building’s past to tenderly set it on a path for a new future.
It was a big task that required a team of talented professionals to realise. Anna-Carin McNamara, interior designer and principal at Anna.Carin Design Studio, was brought onboard to rationalise and reconfigure the complex internal layout, design a new kitchen and bathrooms, and specify new furnishings and finishes throughout. McNamara sought to sensitively modernise the space while preserving its unique history, and turned to Wattyl’s technical team to advise on the best paint finishes to use for aesthetics and durability.
Read on to discover how the team stripped back elements of the building’s past to tenderly set it on a path for a new future.
Exterior after works.
Tell us about this unique property
This building in Newtown is more than 100 years old. It was originally used as a corner shop and commercial bakery, and was converted into a residence in the 1980s.
Tell us about this unique property
This building in Newtown is more than 100 years old. It was originally used as a corner shop and commercial bakery, and was converted into a residence in the 1980s.
Original floor plan.
What was it like when you came onboard?
Liveable but very tired.
Ready to renovate? Find an interior designer near you on Houzz
What was it like when you came onboard?
Liveable but very tired.
Ready to renovate? Find an interior designer near you on Houzz
Floor plan after works.
What was your brief?
To create an unexpected urban oasis.
What feel did you want to create in this house?
Playful, surprising and cocooning.
What was your brief?
To create an unexpected urban oasis.
What feel did you want to create in this house?
Playful, surprising and cocooning.
Living room before works.
What were the client’s must-haves?
A rambling garden that provided a welcome sanctuary for birds and bees, a big library for the client’s 30,000 books, a generous kitchen island and an AGA range cooker.
What were the client’s must-haves?
A rambling garden that provided a welcome sanctuary for birds and bees, a big library for the client’s 30,000 books, a generous kitchen island and an AGA range cooker.
Living room after works. Paint on walls: Wattyl Smoke Pearl coated in Wattyl Granosite medium. Paint on fireplace: Wattyl Black Hole coated in Wattyl Granosite fine. Egg chair; Cult Design. Wall light: Euroluce. Wood-burning fireplace: Jetmaster.
What was your scope of works?
Our client wanted a complete internal reconfiguration, restoration and redesign to create a welcoming home for family, bees and birds.
We stripped everything out, changed the layout, undertook major remedial work, resized the pool, and replaced all the windows facing the courtyard.
We left the facade as original as we could.
What was your scope of works?
Our client wanted a complete internal reconfiguration, restoration and redesign to create a welcoming home for family, bees and birds.
We stripped everything out, changed the layout, undertook major remedial work, resized the pool, and replaced all the windows facing the courtyard.
We left the facade as original as we could.
Dining area before works.
What did you do?
What did you do?
- All the architectural and interior design work (in conjunction with the client).
- CDC (Complying Development Certificate) and DA (Development Application) for council approvals.
- Circulation and layout resolutions.
- Kitchen and bathroom design.
- Lighting layout.
- Material selections.
- Joinery design.
First floor corridor after works. Wall paint: Wattyl Smoke Pearl with Wattyl Granosite.
What did you do here?
In the new stairwell, we added a round window to balance the facade and bring in light.
We wanted to keep as much of the original industrial feel of the space as possible, while still giving it an elegant and contemporary feel. We achieved this by leaving the original brickwork around the new window, and adding new rendered walls around it, all painted in soft white-grey.
What did you do here?
In the new stairwell, we added a round window to balance the facade and bring in light.
We wanted to keep as much of the original industrial feel of the space as possible, while still giving it an elegant and contemporary feel. We achieved this by leaving the original brickwork around the new window, and adding new rendered walls around it, all painted in soft white-grey.
Main bedroom before works.
How did you approach the worn and degraded features in the home?
The time-worn features in the house are really what brings out its character and soul.
We wanted to celebrate the building’s history and make a feature of the worn and faded elements wherever we could, rather than covering them up and making everything look perfect.
How did you approach the worn and degraded features in the home?
The time-worn features in the house are really what brings out its character and soul.
We wanted to celebrate the building’s history and make a feature of the worn and faded elements wherever we could, rather than covering them up and making everything look perfect.
Guest bedroom after works. Christian Lacroix Coup De Vent wallpaper: Radford Furnishings.
A wall in one of the bedrooms featured multiple layers of weathered paint , which the client loved. We kept it in its original condition by sealing it with Wattyl GranoGlaze Satin.
A wall in one of the bedrooms featured multiple layers of weathered paint , which the client loved. We kept it in its original condition by sealing it with Wattyl GranoGlaze Satin.
Courtyard brickwork.
Where did you take inspiration for the new colour palette?
We chiselled off layers of paint and render on the courtyard walls, exposing some beautiful original brickwork underneath. The colours of the bricks – along with those in the olive trees in the courtyard and some green and pink tiles around the fireplace in the guest bedroom – gave us inspiration for the new colour scheme.
We then carefully sealed the bricks with Wattyl Granosite – a clear, matt sealant – to preserve and showcase their raw texture.
Where did you take inspiration for the new colour palette?
We chiselled off layers of paint and render on the courtyard walls, exposing some beautiful original brickwork underneath. The colours of the bricks – along with those in the olive trees in the courtyard and some green and pink tiles around the fireplace in the guest bedroom – gave us inspiration for the new colour scheme.
We then carefully sealed the bricks with Wattyl Granosite – a clear, matt sealant – to preserve and showcase their raw texture.
The new entrance. Floor: Polished concrete.
What are the main elements of the new materials palette?
Concrete, blackened steel and green quartzite.
And the new colour palette?
White, warm stone, green, muted pink and black.
What are the main elements of the new materials palette?
Concrete, blackened steel and green quartzite.
And the new colour palette?
White, warm stone, green, muted pink and black.
The new front door.
Tell us about the zesty green front door
The front door was originally light blue. We repainted it a lovely shade of green – Wattyl Rainforest Fern – to reference the original green tiles on the facade.
Tell us about the zesty green front door
The front door was originally light blue. We repainted it a lovely shade of green – Wattyl Rainforest Fern – to reference the original green tiles on the facade.
The female client’s new bathroom. Smeraldo quartzite splashback and benchtop: Artedomus.
Tell us about some of the detailed work that was involved
Fine workmanship and a high attention to detail were key to this project. Metal-framed windows and doors were custom-made, joinery was hand-painted and all the demolished bricks were hand-scraped and reused to create new walls.
Tell us about some of the detailed work that was involved
Fine workmanship and a high attention to detail were key to this project. Metal-framed windows and doors were custom-made, joinery was hand-painted and all the demolished bricks were hand-scraped and reused to create new walls.
The female client’s new wardrobe.
We didn’t want anything to look too crisp – it needed to be raw and aged to sit comfortably within this industrial setting.
Aged and degraded surfaces were restored and preserved, all with the help of Wattyl’s technical team who were able to advise on the best GBCA (Green Building Council Australia) and GECA (Good Environmental Choice Australia) certified products and paint to use for the job.
We didn’t want anything to look too crisp – it needed to be raw and aged to sit comfortably within this industrial setting.
Aged and degraded surfaces were restored and preserved, all with the help of Wattyl’s technical team who were able to advise on the best GBCA (Green Building Council Australia) and GECA (Good Environmental Choice Australia) certified products and paint to use for the job.
The male client’s new wardrobe.
What are your tips on choosing colours?
What are your tips on choosing colours?
- When choosing paint colours, think about how you want to feel in the room. Warm, cool, fresh, active, placid, energised, calm? Then look for colours that evoke those feelings.
- It’s always a good idea to find features in a house to guide your colour choices, such as the olive trees, tiles and brickwork we honed in on here.
- Give a home a cohesive feel by using the same wall colour in most rooms and then adding interest and pattern with wallpaper and fabric.
The dressing room for the fifth bedroom is referred to as the ‘bee room’ for its bee-print wallpaper. Wild Honey Bee Spot wallpaper: Timorous Beasties. Wall and joinery paint: Wattyl Stalactite.
Why the sliding doors here?
The fifth bedroom was small, with no space to put a wardrobe, so we installed a separate dressing room leading off it with a wardrobe and dressing table, and tucked a small bathroom behind these panelled doors along the corridor between the bedroom and dressing room.
Why the sliding doors here?
The fifth bedroom was small, with no space to put a wardrobe, so we installed a separate dressing room leading off it with a wardrobe and dressing table, and tucked a small bathroom behind these panelled doors along the corridor between the bedroom and dressing room.
Living room after works.
What look and feel did you want to create?
Breezy and elegant.
What did you?
Added new steel windows, flooring, furniture and a fireplace, straightened the facade, and painted the walls and fireplace.
What look and feel did you want to create?
Breezy and elegant.
What did you?
Added new steel windows, flooring, furniture and a fireplace, straightened the facade, and painted the walls and fireplace.
Kitchen after works with the dining area just seen on the left. Cabinetry painted in Black Hole: Wattyl.
We hand-painted the kitchen cabinetry to give it a warmth and softness that you simply can’t achieve with a spray-painted finish – you can see every brush stroke.
Browse more images of stunning contemporary kitchens in black on Houzz
We hand-painted the kitchen cabinetry to give it a warmth and softness that you simply can’t achieve with a spray-painted finish – you can see every brush stroke.
Browse more images of stunning contemporary kitchens in black on Houzz
Library after works.
What was the library like originally?
Neglected – it was mainly used as a store room.
What did you do?
We added new shelving, painting the vertical surfaces with black chalkboard paint so the owners could easily categorise their book collection with chalk. The edges of the shelves were painted in Wattyl Black Hole.
The black in the library helps create a cocooning feel that really draws you in, and it contrasts beautifully with the light-filled living areas and courtyard.
What was the library like originally?
Neglected – it was mainly used as a store room.
What did you do?
We added new shelving, painting the vertical surfaces with black chalkboard paint so the owners could easily categorise their book collection with chalk. The edges of the shelves were painted in Wattyl Black Hole.
The black in the library helps create a cocooning feel that really draws you in, and it contrasts beautifully with the light-filled living areas and courtyard.
New powder room. Jardin des Reves Panoramic Prisme wallpaper: Designers Guild. Handmade green subway tiles on right-hand wall: Surface Gallery. Smeraldo quartzite splashback: Artedomus.
Tell us about the show-stopping powder room?
A powder room is such a unique space – it’s the only room in a house where you are always alone. Here, as you leave the calm living room, you open the door to a magical wonderland with immersive colour and pattern.
We wanted to give visitors a moment of respite and the chance to lose themselves in a dreamy world of leaves, toadstools and birds.
Tell us about the show-stopping powder room?
A powder room is such a unique space – it’s the only room in a house where you are always alone. Here, as you leave the calm living room, you open the door to a magical wonderland with immersive colour and pattern.
We wanted to give visitors a moment of respite and the chance to lose themselves in a dreamy world of leaves, toadstools and birds.
Overhead view of the courtyard and swimming pool.
Your turn
Are you as wowed by this reworking as we are? Tell us in the Comments below. And don’t forget to save these images, like this story and join the conversation.
More
Want to read another story in our Masterclass series? Don’t miss Arch Deco House: A Designer’s Masterclass on Curves & Colour
Your turn
Are you as wowed by this reworking as we are? Tell us in the Comments below. And don’t forget to save these images, like this story and join the conversation.
More
Want to read another story in our Masterclass series? Don’t miss Arch Deco House: A Designer’s Masterclass on Curves & Colour





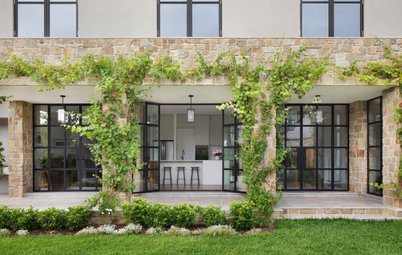
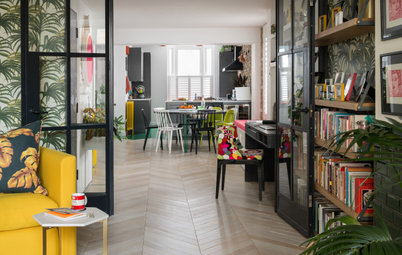
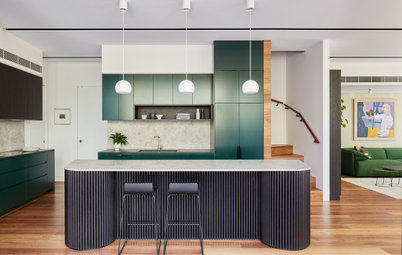
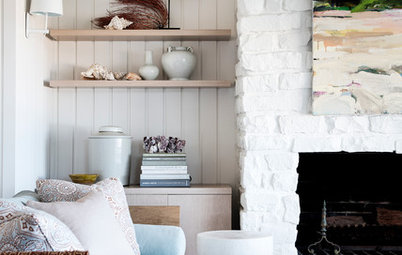
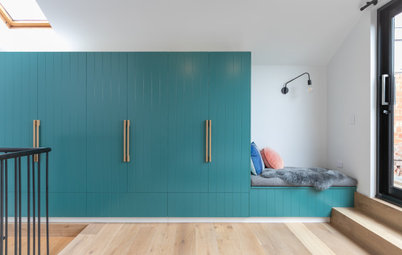
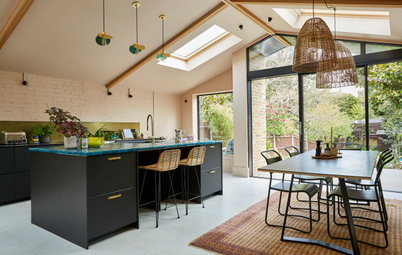
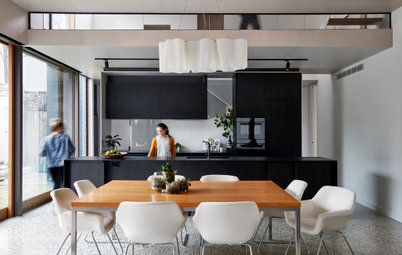
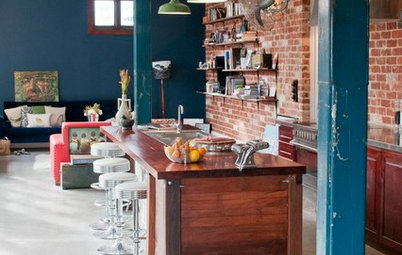
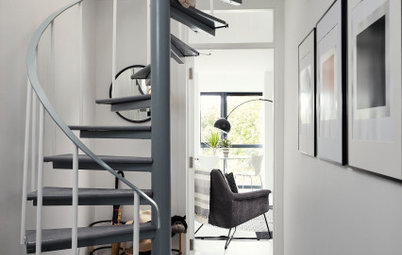
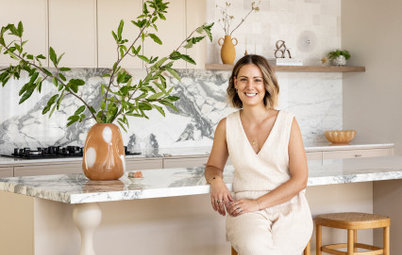
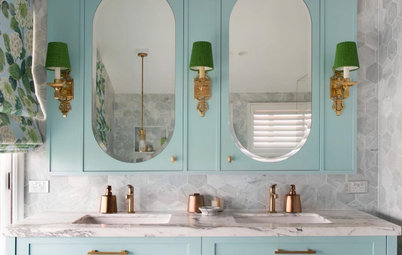
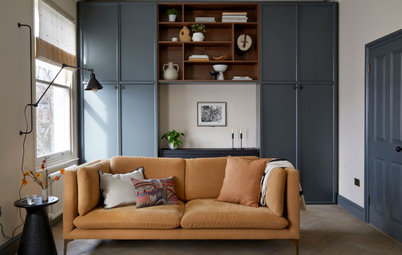
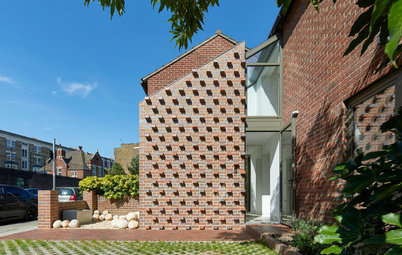

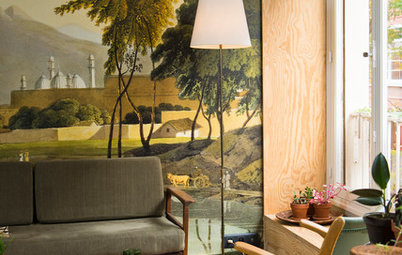
Images by Justin Alexander. Answers by Anna-Carin McNamara, interior designer and principal at Anna.Carin Design Studio.
Who lives here: A couple with two grown-up children
Location: Newtown, NSW
Bedrooms and bathrooms: Five bedrooms, five bathrooms
Interior designer: Anna-Carin McNamara at Anna.Carin Design Studio
Styling: Joshua Morris
Builder: Pamment Projects
Paint specialist: Victor Szitniak at Wattyl
Joinery: Fisher Fitouts
Landscaping: The Garden Social