Room of the Week: A Joyful Living Area in Sunny Yellow
A substantial design on a limited budget lead to creative thinking in this open-plan area in country Victoria
In a Q&A format, we talk to the designers – and examine the creative thinking – behind some of Houzz’s most loveable rooms.
Brief
Our clients asked us to create a new, playful living area to suit their young family and reconnect their house with their back garden. The grand room we added to the rear of their house comprises a kitchen, meals and living area, and a mezzanine retreat.
We designed it to be bright and airy, and robust enough to withstand the bumps and scrapes of three growing children. Flexibility was a key consideration, to allow the house to reshape itself over coming years as primary-school-aged children grow into teenagers and beyond. With a south-facing back garden, our intervention needed to involve thinking creatively about access to sunlight and cooling breezes.
Our clients asked us to create a new, playful living area to suit their young family and reconnect their house with their back garden. The grand room we added to the rear of their house comprises a kitchen, meals and living area, and a mezzanine retreat.
We designed it to be bright and airy, and robust enough to withstand the bumps and scrapes of three growing children. Flexibility was a key consideration, to allow the house to reshape itself over coming years as primary-school-aged children grow into teenagers and beyond. With a south-facing back garden, our intervention needed to involve thinking creatively about access to sunlight and cooling breezes.
Starting point
We started with a modest budget and the need for robust materials, so designed what we have termed the ‘Joyful House’ with simple materiality that complements the original house – pale timber floors, light walls and high ceilings.
We then added a twist, exposing the roof structure and dipping the upper walls and ceiling in bright yellow Dulux ‘Joyful’, which gives the project its identity.
We started with a modest budget and the need for robust materials, so designed what we have termed the ‘Joyful House’ with simple materiality that complements the original house – pale timber floors, light walls and high ceilings.
We then added a twist, exposing the roof structure and dipping the upper walls and ceiling in bright yellow Dulux ‘Joyful’, which gives the project its identity.
Key design aspects
Colour palette: We love using Australian hardwood timbers wherever we can, so the floors and joinery are blackbutt, a hardwearing and beautiful material, and one that matches the spirit of our client’s young family.
The bright-yellow ceiling and upper walls follow a diagonal dado line that ties the arrangement of living areas together as the roof rises up from the kitchen to the mezzanine retreat.
Colour palette: We love using Australian hardwood timbers wherever we can, so the floors and joinery are blackbutt, a hardwearing and beautiful material, and one that matches the spirit of our client’s young family.
The bright-yellow ceiling and upper walls follow a diagonal dado line that ties the arrangement of living areas together as the roof rises up from the kitchen to the mezzanine retreat.
Materials palette: Blackbutt floors and blackbutt plywood joinery, Victorian ash windows, Caeserstone benchtops in ‘Pure White’ and paint in Dulux ‘Joyful’.
Key pieces of furniture/fittings: The Mondo Blok downlights are from Masson for Light, and the Teknobilii Oz T7 pullout sink mixer is from Reece.
What challenge did you have to work around?
Our clients’ ambitions for Joyful House were substantial, but their budget wasn’t. We collaborated closely with Mark Little of Little Constructions and a range of local craftspeople to keep a lid on costs. During the design and documentation process, we met regularly to develop a close understanding about the design direction for the project. This helped us find opportunities for efficient detailing, kept the budget low, and resulted in a stress-free construction process.
Our clients’ ambitions for Joyful House were substantial, but their budget wasn’t. We collaborated closely with Mark Little of Little Constructions and a range of local craftspeople to keep a lid on costs. During the design and documentation process, we met regularly to develop a close understanding about the design direction for the project. This helped us find opportunities for efficient detailing, kept the budget low, and resulted in a stress-free construction process.
Why do you think this room works?
The living area is perfectly sized for a family; not so large that the kids can’t be called down for dinner, but large enough for a boisterous meal. Large windows and a generous deck mean that the room also enjoys a great connection to the back garden.
Tell us
What do you love about this room? Tell us in the Comments below. And don’t forget to save your favourite images, bookmark the story, and join in the conversation.
More
See more Rooms of the Week
The living area is perfectly sized for a family; not so large that the kids can’t be called down for dinner, but large enough for a boisterous meal. Large windows and a generous deck mean that the room also enjoys a great connection to the back garden.
Tell us
What do you love about this room? Tell us in the Comments below. And don’t forget to save your favourite images, bookmark the story, and join in the conversation.
More
See more Rooms of the Week




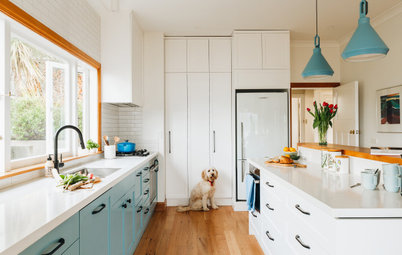
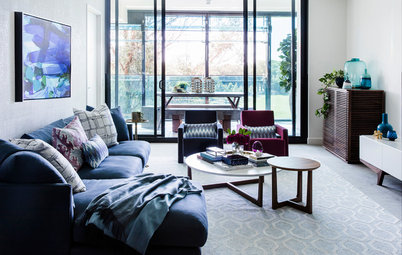
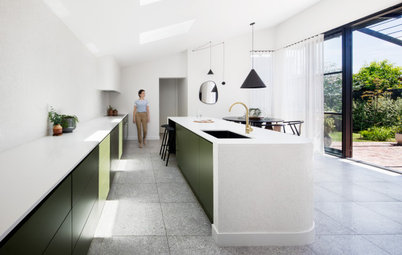
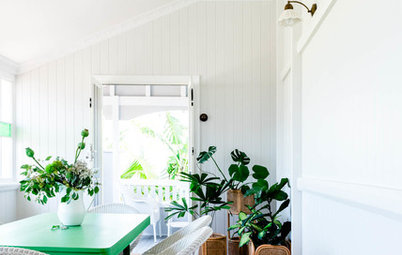
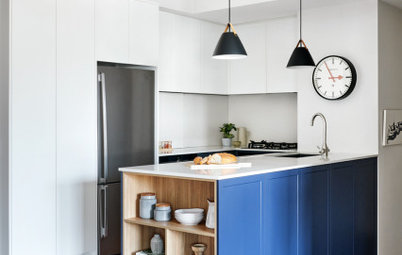
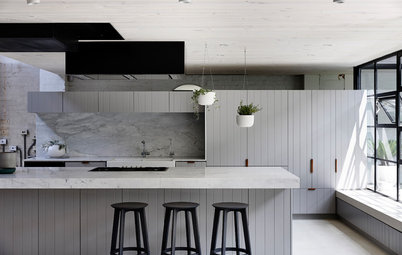
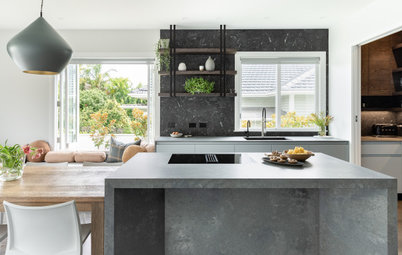
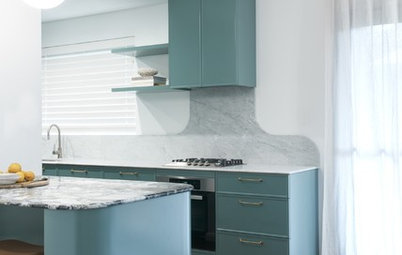

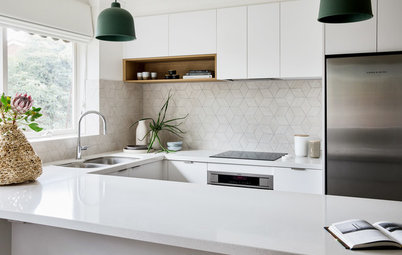
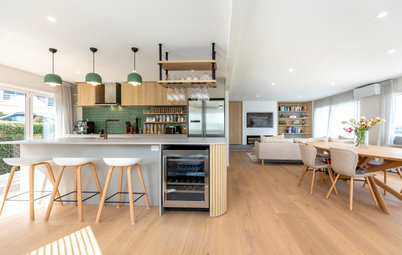
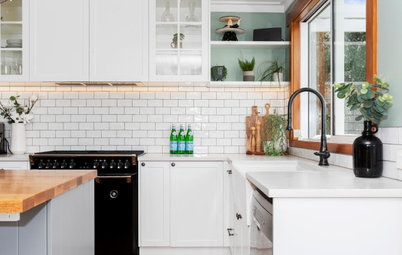
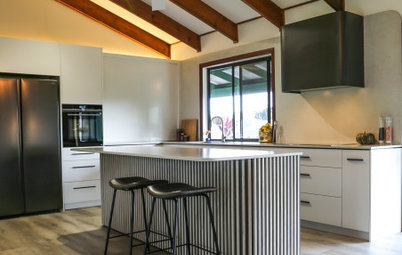
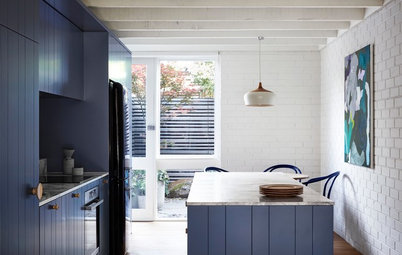

Answers by Warwick Mihaly,
Principal of Mihaly Slocombe
Styling by Pip and Coop
Builder Little Constructions
Who lives here: A young family of five, plus Kimba the dog and Sphinx the cat
Location: Rippleside, Victoria (on the outskirts of Geelong)
Room size: The combined kitchen, meals and living area is 10 x 5.5 metres.