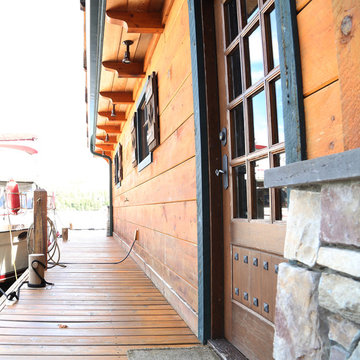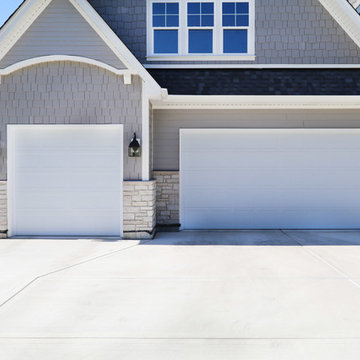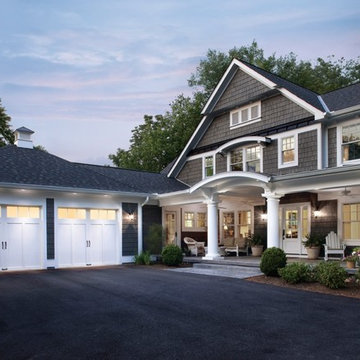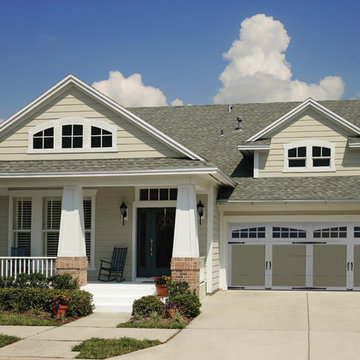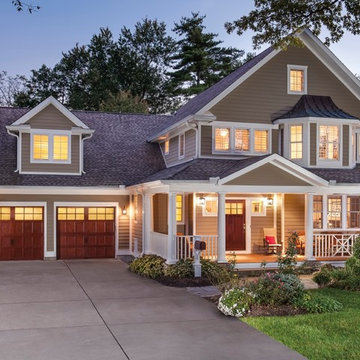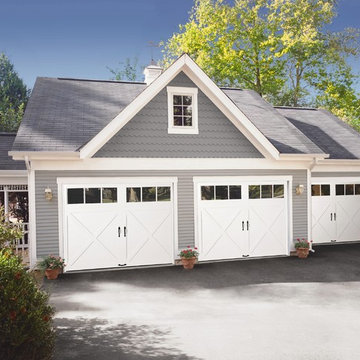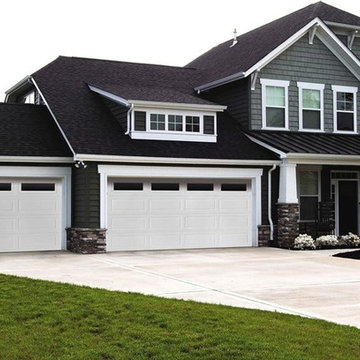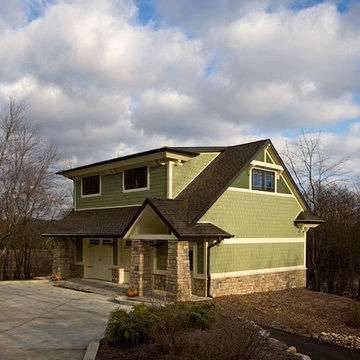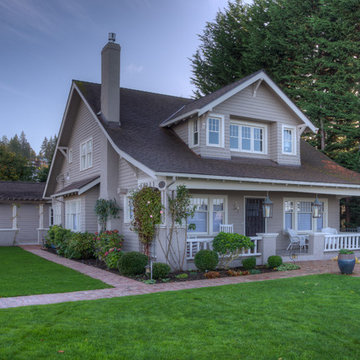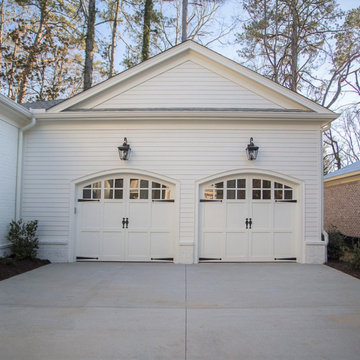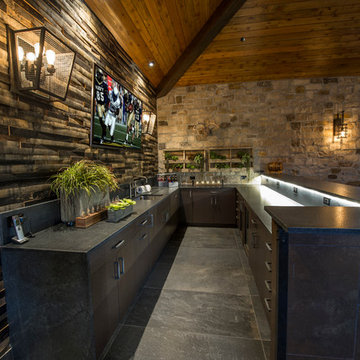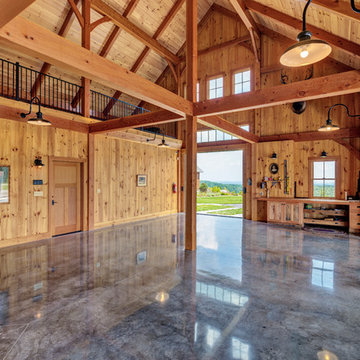Arts and Crafts Garage Design Ideas
Refine by:
Budget
Sort by:Popular Today
221 - 240 of 5,535 photos
Item 1 of 2
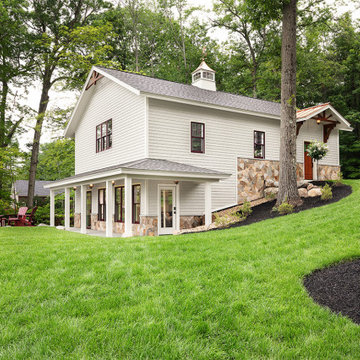
The goal was to build a carriage house with space for guests, additional vehicles and outdoor furniture storage. The exterior design would match the main house.
Special features of the outbuilding include a custom pent roof over the main overhead door, fir beams and bracketry, copper standing seam metal roof, and low voltage LED feature lighting. A thin stone veneer was installed on the exterior to match the main house.
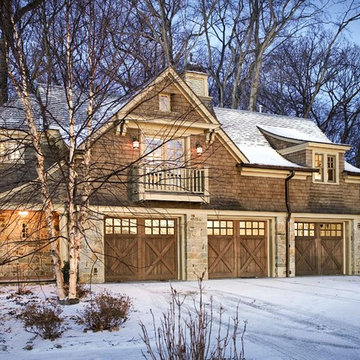
Shingle style and craftsman detailing. Beautiful stone first story with 2nd living area.
Find the right local pro for your project
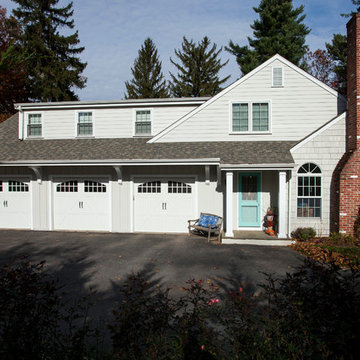
A new portico and 3 garage addition were added to this home in Berwyn, PA with architectural exterior corbels, board and batten, dormer, lantern lights, and a stone pathway.
Photos by Alicia's Art, LLC
RUDLOFF Custom Builders, is a residential construction company that connects with clients early in the design phase to ensure every detail of your project is captured just as you imagined. RUDLOFF Custom Builders will create the project of your dreams that is executed by on-site project managers and skilled craftsman, while creating lifetime client relationships that are build on trust and integrity.
We are a full service, certified remodeling company that covers all of the Philadelphia suburban area including West Chester, Gladwynne, Malvern, Wayne, Haverford and more.
As a 6 time Best of Houzz winner, we look forward to working with you n your next project.
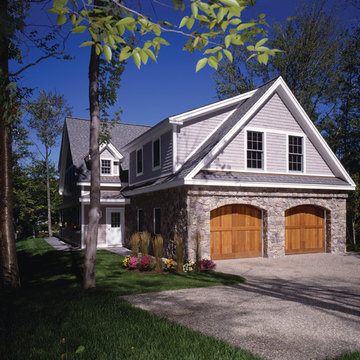
The attached garage features a stone veneer, giving it character as you drive into the driveway. The space above the garage is bonus space.
Timber Frame Home
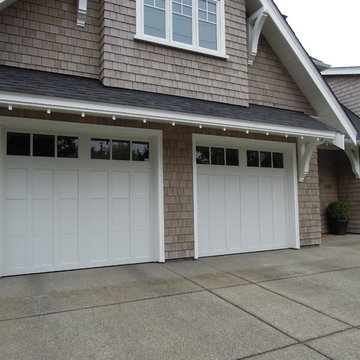
Clopay Coachman garage door, model CD13 with Rec13 glass. Installed by Harbour Door, Victoria, BC
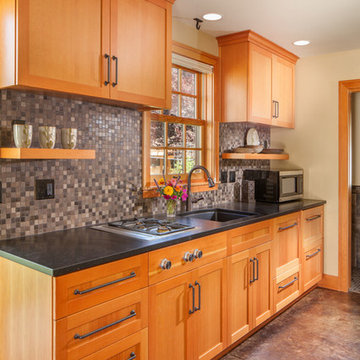
This old carriage house was converted into a gorgeous guest house featuring elegant design, custom craftsmanship and high-quality materials, all while remaining eco-conscious and era-specific. This two-story carriage house is powered by solar panels, with Tesla charging station in the garage, and energy efficient appliances and fixtures throughout. Reclaimed barn wood was salvaged for the custom staircase and large french doors open onto a year-round patio with fire pit and pergola covering, making this garage conversion truly unique. (photo: Greg Kozawa)
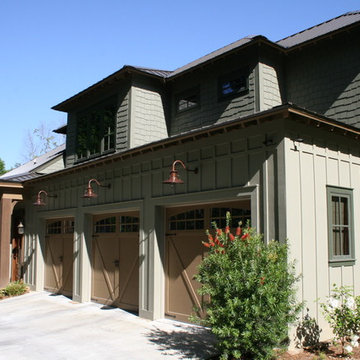
Designed by Bob Chatham for a coastal community on the eastern shore of Mobile Bay, this environmentally friendly home captures the essence of living green. Its heavy cypress columns, open rafter tails, and stone finished porches create a casual earthy living atmosphere. Stained concrete floors, natural wood doors and casement windows, distressed cherry cabinetry all enhance its rustic opulence. This unique floor plan includes a spacious suite with its own spiral staircase and loft, a discrete storm cellar, a welcoming outdoor kitchen, upstairs den, space for future media and exercise area and so much more.
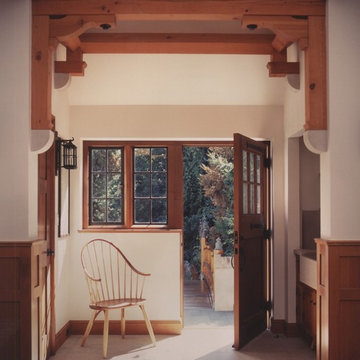
Carriage house apartment interior, in the English Arts & Crafts style, foyer & timberwork, custom design by Duncan McRoberts. Laurie Black photography.
Arts and Crafts Garage Design Ideas
12
