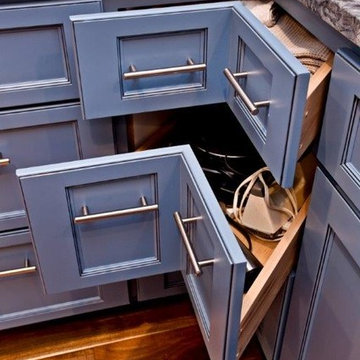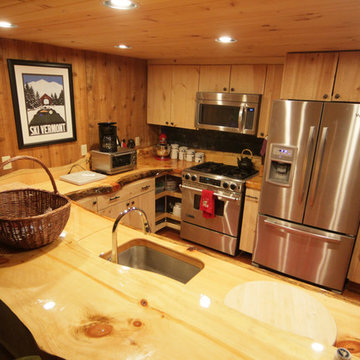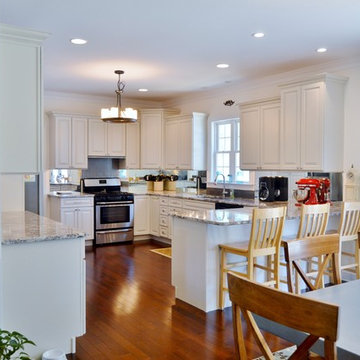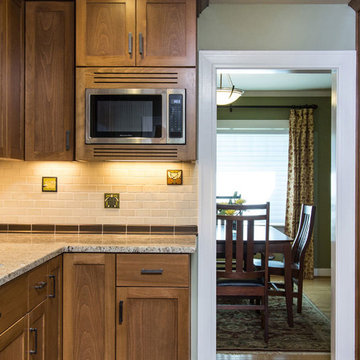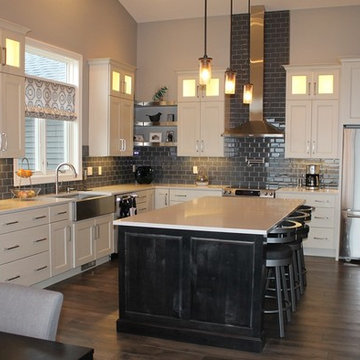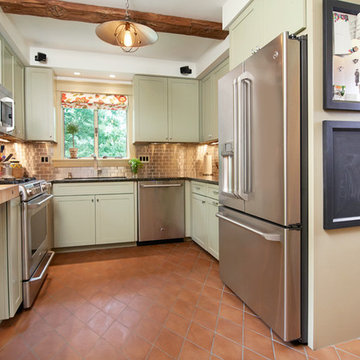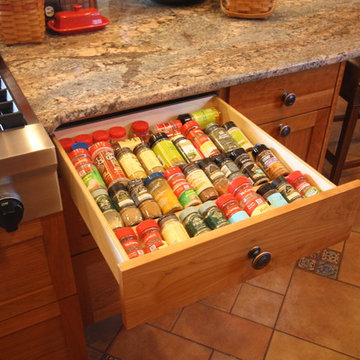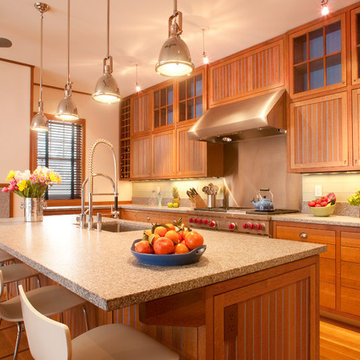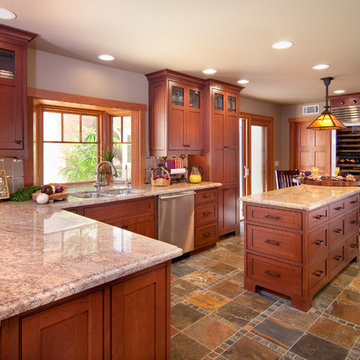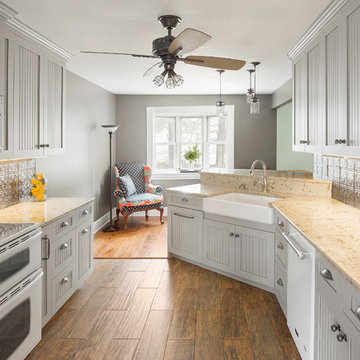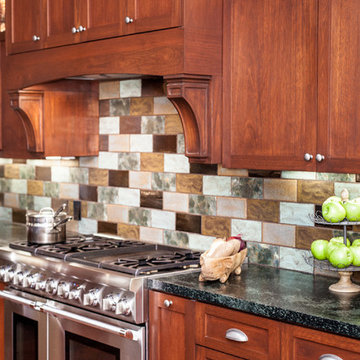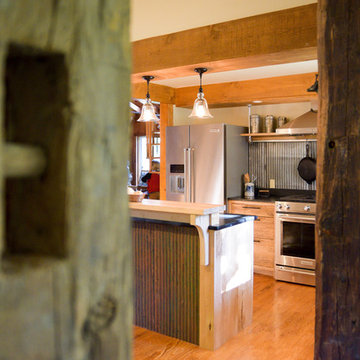Arts and Crafts Kitchen with Metallic Splashback Design Ideas
Refine by:
Budget
Sort by:Popular Today
21 - 40 of 372 photos
Item 1 of 3
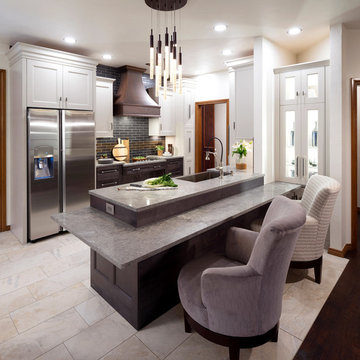
This project began with the goal of updating both style and function to allow for improved ease of use for a wheelchair. The previous space was overstuffed with an island that didn't really fit, an over-sized fridge in a location that complicated a primary doorway, and a 42" tall high bar that was inaccessible from a wheelchair. Our clients desired a space that would improve wheelchair use for both cooking or just being in the room, yet did not look like an ADA space. It became a story of less is more, and subtle, thoughtful changes from a standard design.
After working through options, we designed an open floorplan that provided a galley kitchen function with a full 5 ft walkway by use of a peninsula open to the family den. This peninsula is highlighted by a drop down, table-height countertop wrapping the end and long backside that is now accessible to all members of the family by providing a perfect height for a flexible workstation in a wheelchair or comfortable entertaining on the backside. We then dropped the height for cooking at the new induction cooktop and created knee space below. Further, we specified an apron front sink that brings the sink closer in reach than a traditional undermount sink that would have countertop rimming in front. An articulating faucet with no limitations on reach provides full range of access in the sink. The ovens and microwave were also situated at a height comfortable for use from a wheelchair. Where a refrigerator used to block the doorway, a pull out is now located giving easy access to dry goods for cooks at all heights. Every element within the space was considered for the impact to our homes occupants - wheelchair or not, even the doorswing on the microwave.
Now our client has a kitchen that every member of the family can use and be a part of. Simple design, with a well-thought out plan, makes a difference in the lives of another family.
Photos by David Cobb Photography
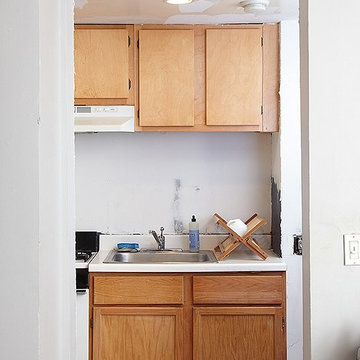
The Cabinets BEFORE: Not only were my cabinets a dull-yellow wood, but they were mismatched as well. To mimic the glass-front cabinets I loved so much, Megan suggested a simple change: Remove the doors on the upper cabinets and fill them with new, simple glassware.
Photos by Lesley Unruh.
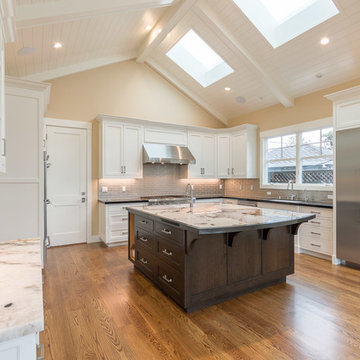
Photos by John Rider-
Large kitchen island with beautiful Patagonia slab countertops bordered with Absolute black granite.
Backsplash is a glass subway tile.
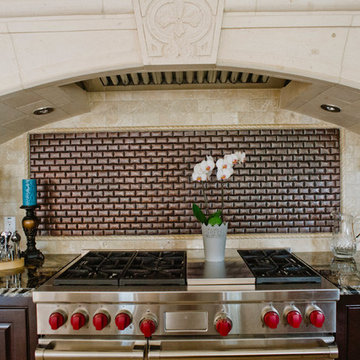
This spicy Hacienda style kitchen is candy for the eyes. Features include:
Custom carved Cantera stone range hood
Copper Sconce Lighting
Copper farmhouse sink and Copper Vegetable sink
Copper kitchen backsplash tile
Stainless steel appliances
Granite Counters
Drive up to practical luxury in this Hill Country Spanish Style home. The home is a classic hacienda architecture layout. It features 5 bedrooms, 2 outdoor living areas, and plenty of land to roam.
Classic materials used include:
Saltillo Tile - also known as terracotta tile, Spanish tile, Mexican tile, or Quarry tile
Cantera Stone - feature in Pinon, Tobacco Brown and Recinto colors
Copper sinks and copper sconce lighting
Travertine Flooring
Cantera Stone tile
Brick Pavers
Photos Provided by
April Mae Creative
aprilmaecreative.com
Tile provided by Rustico Tile and Stone - RusticoTile.com or call (512) 260-9111 / info@rusticotile.com
Construction by MelRay Corporation
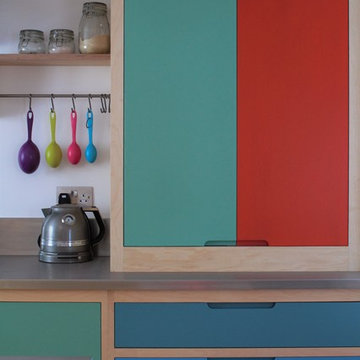
Sustainable Kitchens - Colour by Numbers Kitchen. Bright colourful flat panelled plywood cabinets with routed pulls painted with Farrow & Ball colours. Exposed plywood frames contrast the block colour which is topped with stainless steel worktops. The half larder is painted in Arsenic and Charlotte's Lock. The drawers are painted in Babouche, St Giles Blue, and Stone Blue. Also visible is an exposed oak shelf with hanging rail.
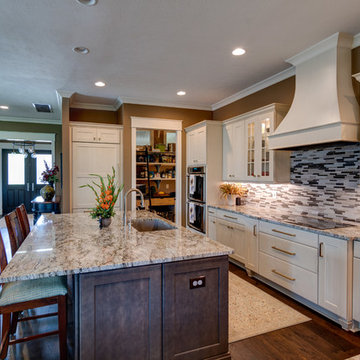
Settle into the custom island to enjoy company and a meal in this spacious kitchen.
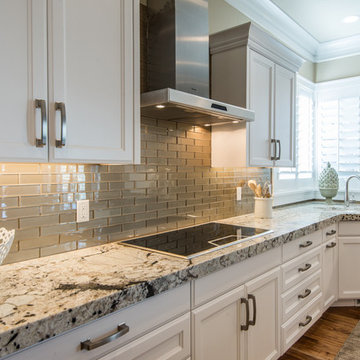
Kitchen features pre-finished engineered hardwood floors-Natural Malaysian walnut in a satin finish. The kitchen backsplash is a 3x12 glass, gold-metallic tile. Countertops are granite.
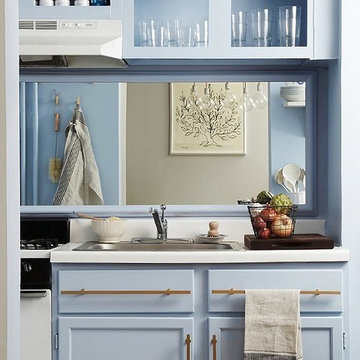
The Backsplash AFTER: While a backsplash was not at the top of my “want” list, there was a huge space behind the sink and the stove that begged for something. Megan came up with the genius idea of a large mirror. “The mirrored backsplash bounces natural light from the dining room and creates the illusion of a bigger and brighter space,” she says. “I painted the frame the same color as the wall to give it a built-in look.” Plus, I get to gaze at my chandelier when I am doing something as dull as peeling carrots.
Photos by Lesley Unruh.
Arts and Crafts Kitchen with Metallic Splashback Design Ideas
2
