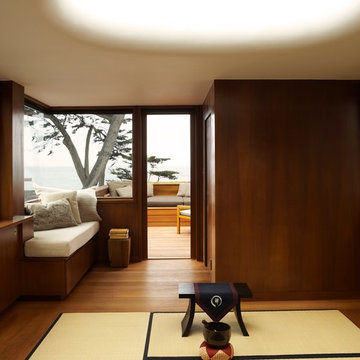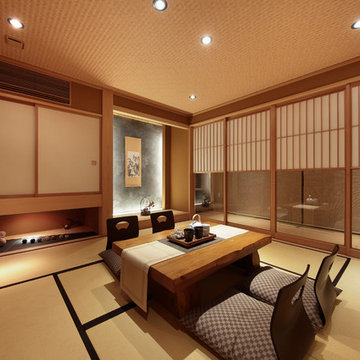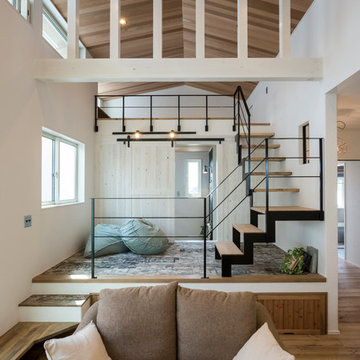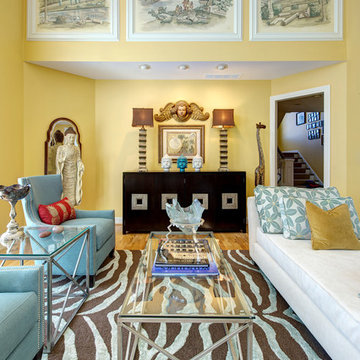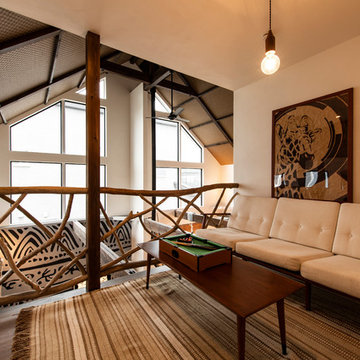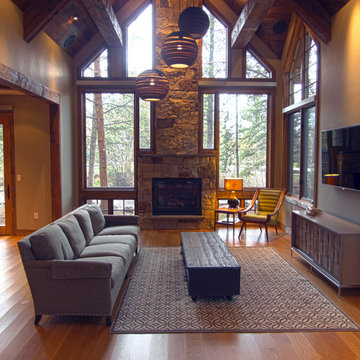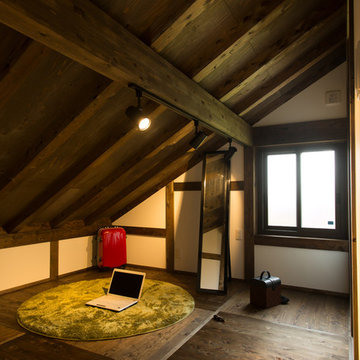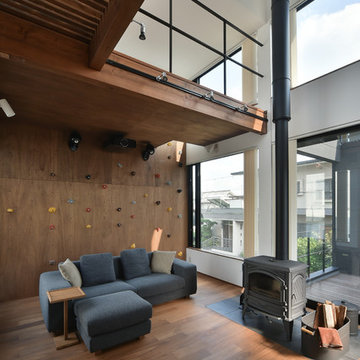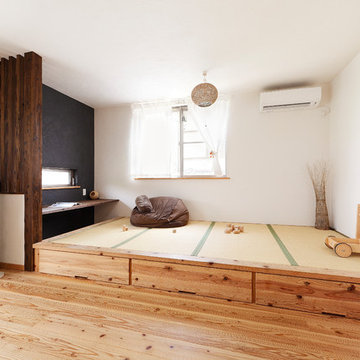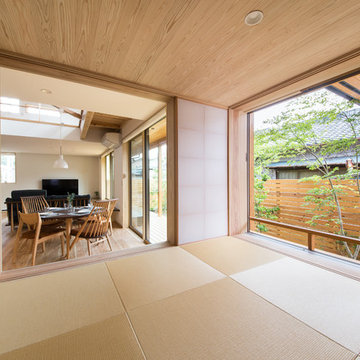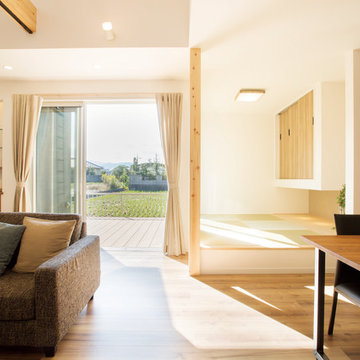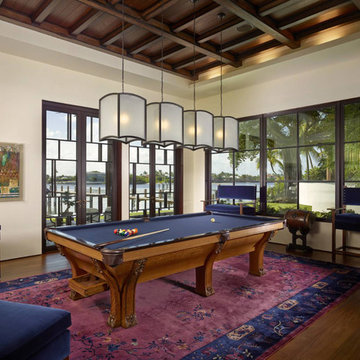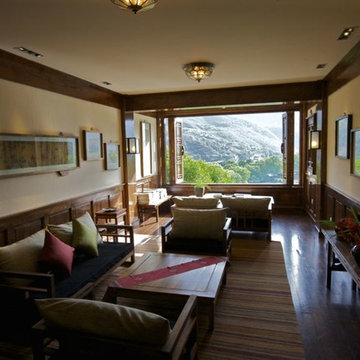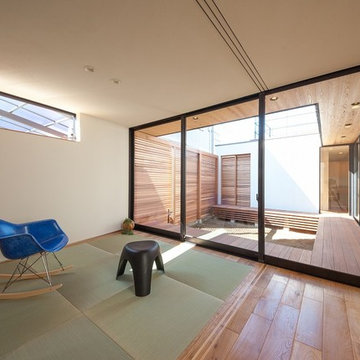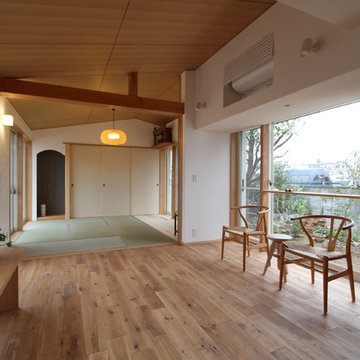Asian Family Room Design Photos with Brown Floor
Refine by:
Budget
Sort by:Popular Today
21 - 40 of 257 photos
Item 1 of 3
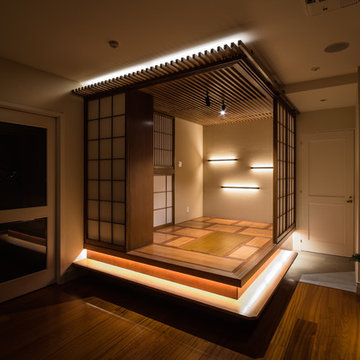
外国人のご夫婦の為のマンションリフォーム 。お台場の景色が一望できる大きなリビングがある1LDK住 宅。ゲスト用の寝室を一室増やしたいとの御希望があり、リビングの一番良い場所に、新たに和室を組 み込む事をご提案しました。
和室の床のレベルを上げて景色を更に楽しめ 、書斎にも、食卓にも、ゲストルームにもなる和室を作りました。広いリビングの一角に新たに組み込んだ和室が、生活のシーンに合わせ形を変え、ご夫妻のラ イフスタイルにも相乗効果を生み出すようなプロジェクトとなりました 。また、主寝室と浴室も効率的な レイアウトとしました。
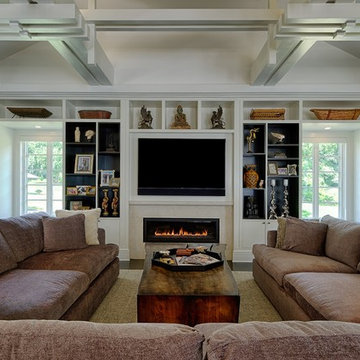
Jim Fuhrmann Photography | Complete remodel and expansion of an existing Greenwich estate to provide for a lifestyle of comforts, security and the latest amenities of a lower Fairfield County estate.
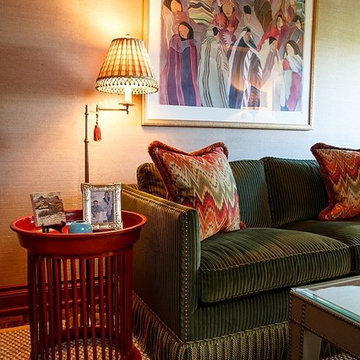
An indonesian side table stands next to a custom designed sofa upholstered in corduroy silk velvet. Flame stitch cushions are by Clarence House.
Bruce Zinger Photography
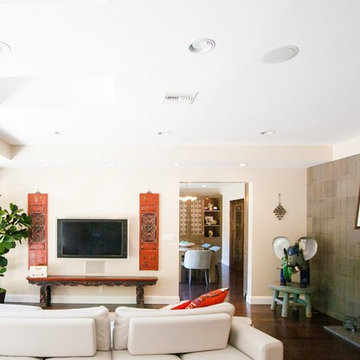
Carved Wooden Bench
Carved Wooden Window Screen
Blue Wooden Stool
Space designed by:
Sara Ingrassia Interiors: http://www.houzz.com/pro/saradesigner/sara-ingrassia-interiors
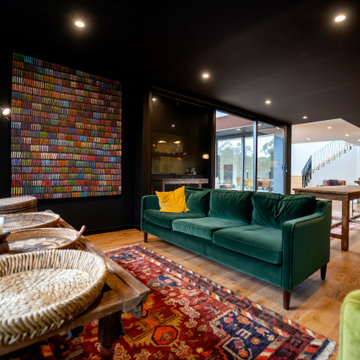
Just off to the side is the comfy casual family room to catch the morning sun. The plushness of the velvet sofas and the custom black wall and ceiling paint add a touch of depth to the room. See more of this amazing house here - https://sbrgroup.com.au/portfolio-item/northwood/
Asian Family Room Design Photos with Brown Floor
2
