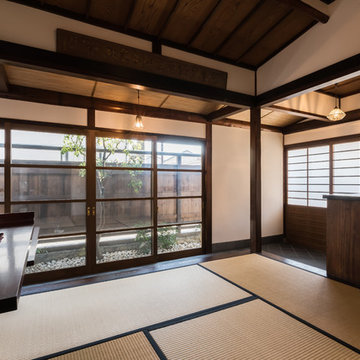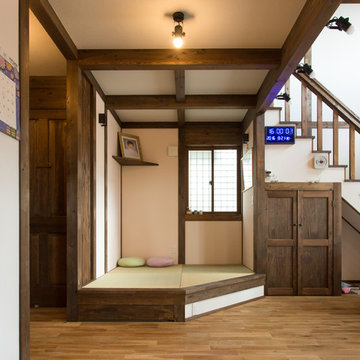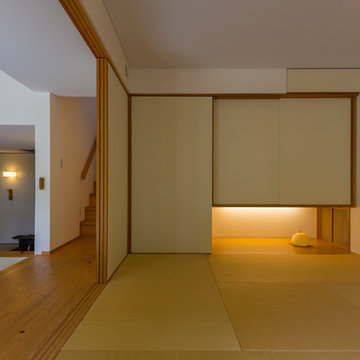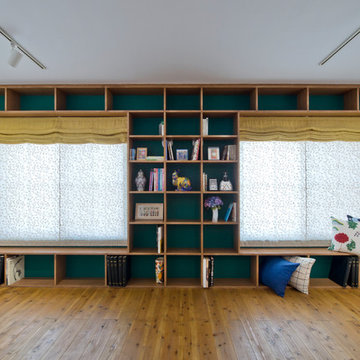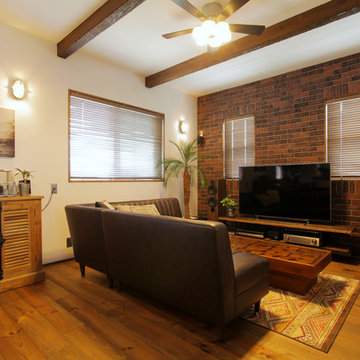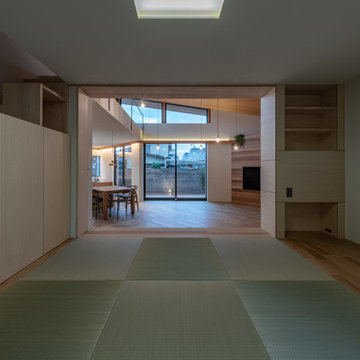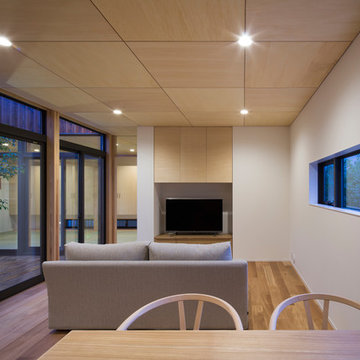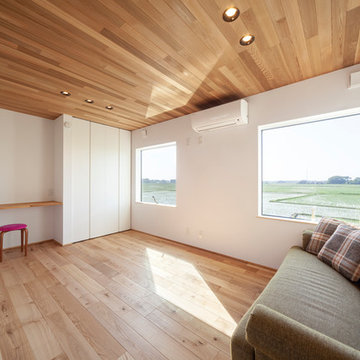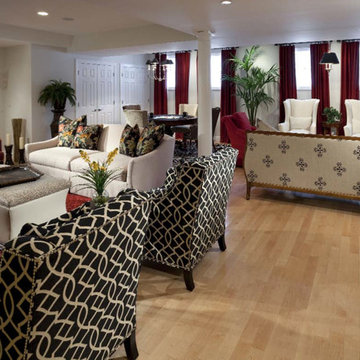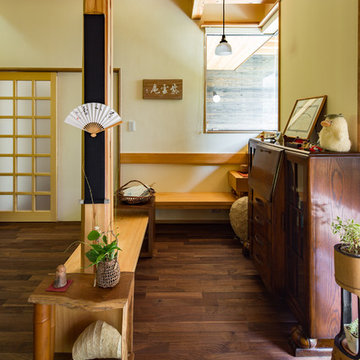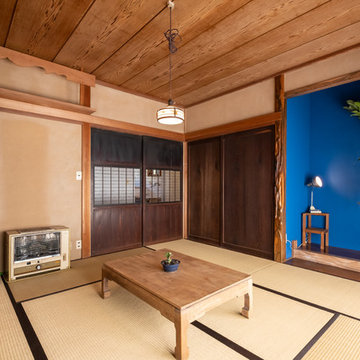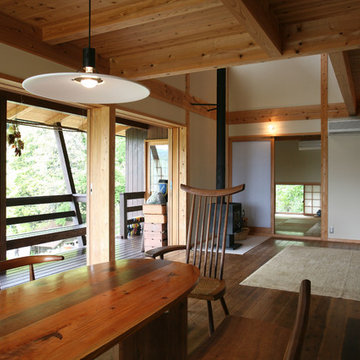Asian Family Room Design Photos with Brown Floor
Refine by:
Budget
Sort by:Popular Today
41 - 60 of 257 photos
Item 1 of 3
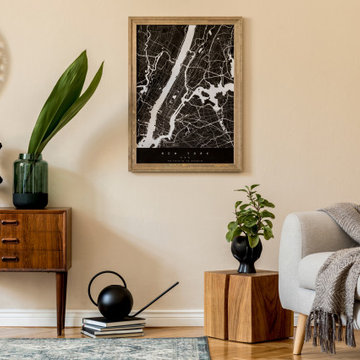
Im Japandi-Stil treffen die Naturtöne des Scandi-Stils Weiß, Braun und Beige auf die dunklen Farbnuancen Japans. Schwarze Akzente sind hierbei stilprägend und unerlässlich für Wohnträume im Japandi-Stil. Weitere Inspirationen sowie traumhafte Fußböden aus Parkett, Laminat, Vinyl und Linoleum finden Sie in unserem Magazin sowie in unserem Shop. Fordern Sie noch heute Ihr kostenloses und individuelles Festpreisangebot für Ihren neuen Boden an und erschaffen Sie Ihren ganz persönlichen Lieblingssort.
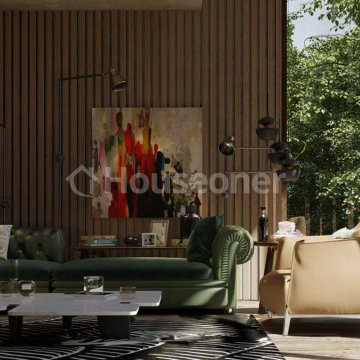
Construir una vivienda o realizar una reforma es un proceso largo, tedioso y lleno de imprevistos. En Houseoner te ayudamos a llevar a cabo la casa de tus sueños. Te ayudamos a buscar terreno, realizar el proyecto de arquitectura del interior y del exterior de tu casa y además, gestionamos la construcción de tu nueva vivienda.
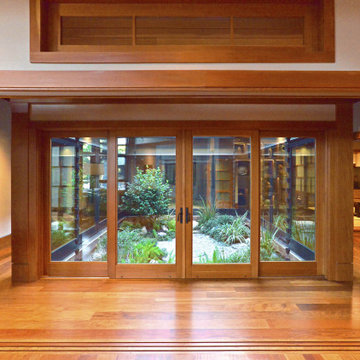
The enclosed courtyard garden Nakaniwa viewed from the family room. It is viewable and accessible from the adjacent library and Japanese reception room Washitsu on the sides, and the master bedroom beyond. The Nakaniwa is surrounded by the corridor Engawa. The fir shoji door panels can be opened or closed as desired, in a multitude of configurations. When in the closed position, shoji panel’s clear glass bottom panels still allow for a seated view of the Nakaniwa. The upper Ranma window panels allow additional light into the space. The Nakaniwa features limestone boulder steps, decorative gravel with stepping stones, and a variety of native plants. The shoji panels are stacked in the fully open position.
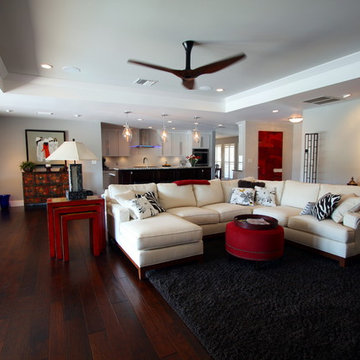
We designed a raised tray ceiling to what use to be a flat 8' ceiling typical of a home built in the 60's and 70's. This is a common design element we add to our remodel designs. The builder had the popcorn ceiling finish removed and opted for smooth walls and ceiling finish.
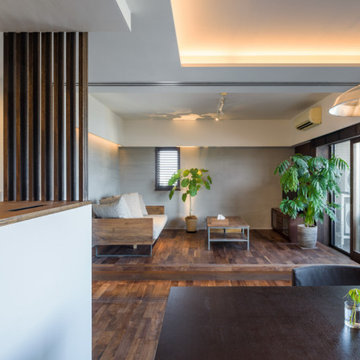
築15年の中古マンションの一室をリノベーションし、ごく一般的な雰囲気だった部屋を、リゾート感のあるアジアンテイストな家に刷新しました。
クライアント様ご希望の「東南アジアのモダンな家の雰囲気」にするため、床やドアや家具には落ち着いた色の南洋材を使い、壁はあえてムラのあるコンクリート調の塗装と白い壁とのコントラストを際立たせました。また、リラックスした雰囲気を出すために間接照明を多く使い、柔らかな光を演出しました。
また、コロナによる新しい生活様式に合わせて下記の点を設計しました。
●上着・帽子・カバン・宅配サービスのボックスなどが収納できる、大きめの収納スペースを玄関脇に設置。
●玄関から洗面所までの照明をセンサー式に+水道を自動水栓にして、外から帰った後に照明スイッチや蛇口に触れずに手を洗えるように。
●テレワーク用に防音性&プライベート性のあるワークスペースとして、寝室の一角に小さな書斎を作り、またリビングとダイニングの間に可動式の間仕切りを設けて2つの部屋に仕切れるようにしました。
●お家時間が増えた今、リラックスして心地よく過ごせるように、特にリビング・ダイニングは開放的で明るくリラックスした空間にしました。
●密な空間にならないように、家中に新鮮な空気が流れるよう自然風での換気を設計。
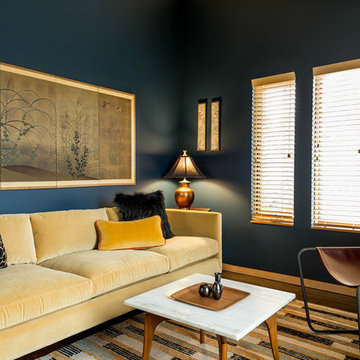
Moody, handsome Gentlemen's Gray by Benjamin Moore brings this entire space to life. When this room transformed from white walls to this gorgeous blue, all the furnishings went from looking great to looking SUPER WOW! Wall color by ColorMoxie NW, Interior design by Interior Design Alchemist, Photo credit: John Valls Photography, Painting by Mountain Painting Company
Asian Family Room Design Photos with Brown Floor
3
