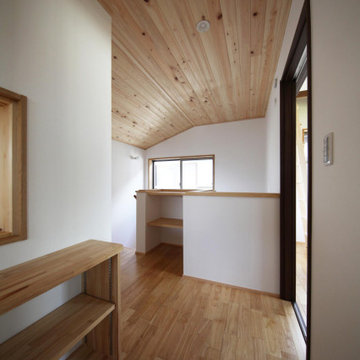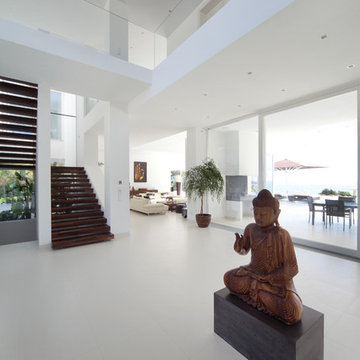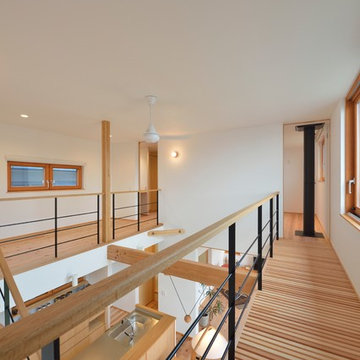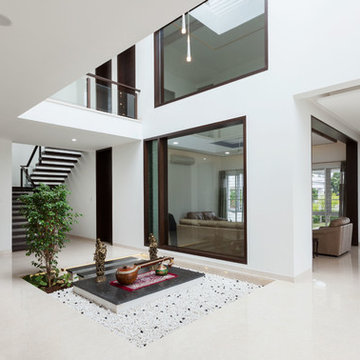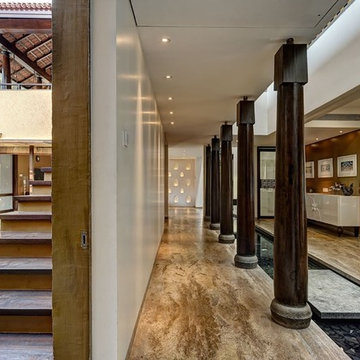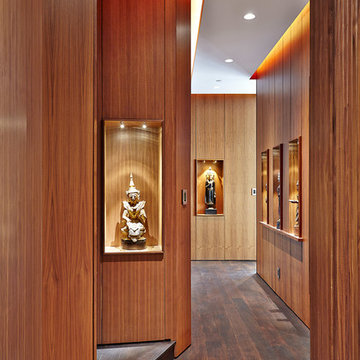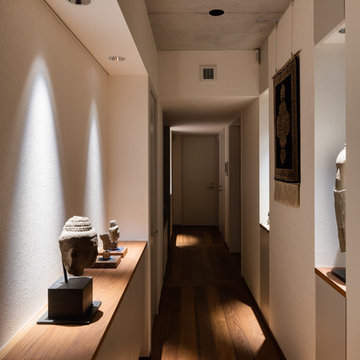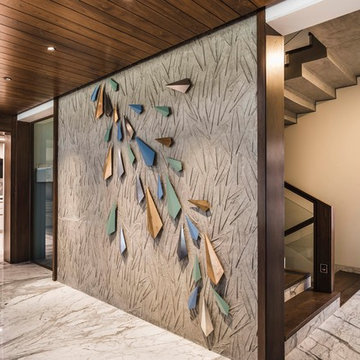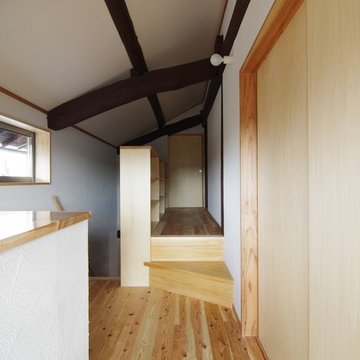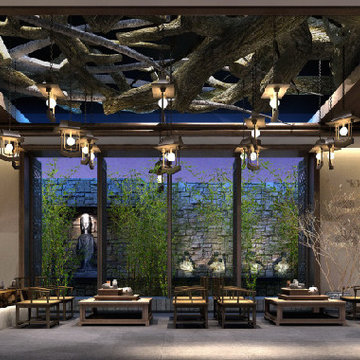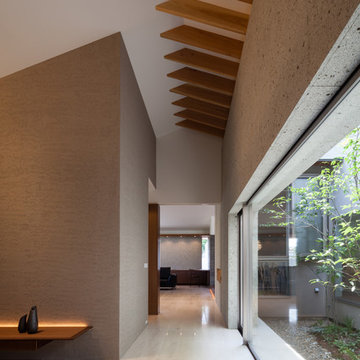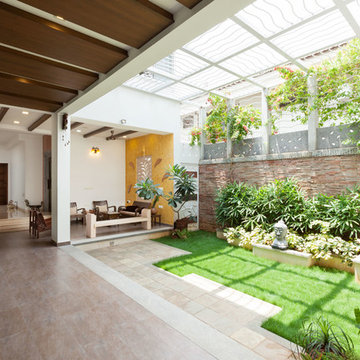Asian Hallway Design Ideas
Refine by:
Budget
Sort by:Popular Today
181 - 200 of 3,130 photos
Item 1 of 2
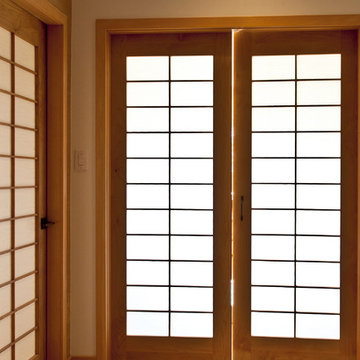
The slab doors off the downstairs hallway were replaced with custom made shoji panel doors made by Tim Ewart of West Coast Shoji Doors and the door trim and baseboards were replaced with fir wood. The previous carpet was replaced with 100% wool berber carpeting. The wall to the left was wallpapered in natural coloured grass cloth and the wall is painted in Benjamin Moore , White Heron
Find the right local pro for your project
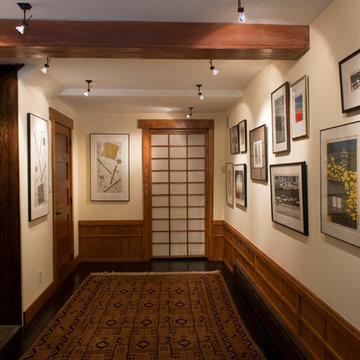
This was an alteration of an existing cottage style house into a Japanese Style house through the use of natural wood details and replacing existing framing lumber beams with heavy timber beams to become authentic to its new style. This hallway is wide to also serve as an art gallery.
Margaret Fox Photography
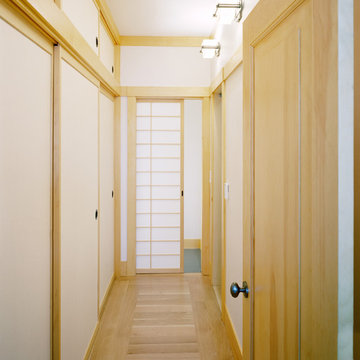
Asian style hallway between the master bedroom and master bath.
Mark Trousdale, Photographer
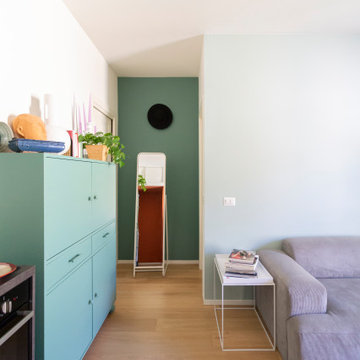
Casa Zen rappresenta al 100% quello che intendiamo quando parliamo di ristrutturazione completa.
Abbiamo visto questo appartamento, in zona Porta Venezia a Milano, quando ancora era abitato dal precedente proprietario, un signore anziano che per vari motivi aveva trascurato questo bilocale.
Nonostante lo stato originario però questa casa ha subito catturato la nostra attenzione. La pianta semplice e regolare, le finestre grandi e luminose con le balaustre decorate, ci hanno conquistate.
Le richieste della cliente
La cliente, una giovane donna interessata alla cultura orientale e della meditazione, desiderava uno spazio che la rispecchiasse pienamente.
Poco amante della cucina, ci ha richiesto che questa occupasse il minor spazio possibile. Abbiamo quindi deciso di cambiare la posizione della zona cucina rispetto allo stato originario e di posizionare l’angolo cottura in una nicchia. Due moduli da 45cm ed uno da 60cm costituiscono la cucina di questo appartamento, il frigorifero non è a incasso ma è parte integrante dell’arredamento.
Altra richiesta è stata quella di ricavare una cabina armadio, piccola ma funzionale. Siamo riuscite nell’impresa! Un porta rasomuso divide questo spazio di servizio dalla camera da letto, essenziale nei colori e nell’arredo.
Il bagno, cieco, abbiamo deciso di rivoluzionarlo completamente cambiando la disposizione dei sanitari e dando molta importanza alla doccia, il posto sicuramente che contribuisce a rilassarci maggiormente dopo una giornata faticosa.
Il protagonista dell’appartamento secondo noi rimane però il soggiorno dove la sensazione di confort e relax raggiunge livelli altissimi.
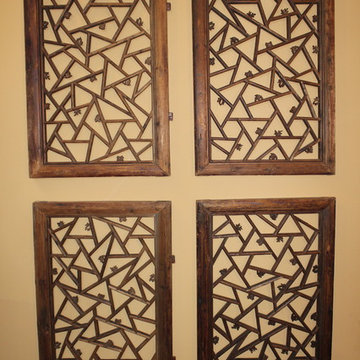
Intricate Chinese Antique Windows ( Late Qing Dynasty ), shown as hanging on the stairway wall at the 6,000 sq.ft. Forest Manor 1-6 home in Shanghai China, designed and developed by the Green Antiques Design Team.
GREEN ANTIQUES holds one of the largest collections of Chinese antique wall hangings in the world, including literally thousands of sets of antique Chinese wall hangings, carved windows, carved doors, shop signs, temple signs, ancestor portraits, paintings, pictures and all kinds of wall hangings imaginable.
GREEN ANTIQUES is one of China's largest antiques shop, with a 100,000 sq.ft. showroom containing thousands of Chinese antique cabinets; interior and exterior courtyard doors; windows; carvings; tables; chairs; beds; wood and stone Buddhist, Taoist, Animist, and other statues; corbels, ceilings, beams and other architectural elements; horse carts; stone hitching posts; ancestor portraits and Buddhist / Taoist paintings; ancient shrines, thrones and wedding palanquins; antique embroidery, purses and hats from many of the 56 minority tribes of China; and a large collection of boxes, baskets, chests, pots, vases and other items.
The GREEN ANTIQUES design and development team have designed, built and remodeled dozens of high end homes in China and the United States, each and every one loaded with antique Chinese architectural elements, statues and furniture. They would be happy to help you to achieve your design goals.
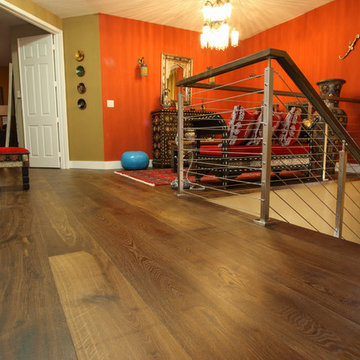
This beautiful Wide Plank European White Oak is one of our best sellers from the Floor Art Collection.
This floor was installed by All American Floors.
DESCRIPTION
Smoked-Brushed Rustic European White Oak 9/16 x 9 ½ x 96”
Smoked Brushed Rustic Oak This beautiful wide plank floor creates a balance between modern and traditional look. Its 9 ½” x 96” with the smoked, light brushed finish makes it special.
Specie: Rustic European White Oak
Appearance:
Color: Light Chocolate
Variation: Moderate
Properties:
Durability: Dense, strong, excellent resistance.
Construction: T&G, 3 Ply Engineered floor. The use of Heveas or Rubber core makes this floor environmentally friendly.
Finish: 8% UV acrylic urethane with scratch resistant.
Sizes: 9/16 x 9 ½ x 96”, (85% of its board), with a 3.2mm wear layer.
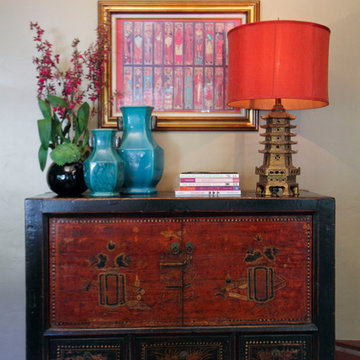
Space designed by:
Sara Ingrassia Interiors: http://www.houzz.com/pro/saradesigner/sara-ingrassia-interiors
Asian Hallway Design Ideas
10
