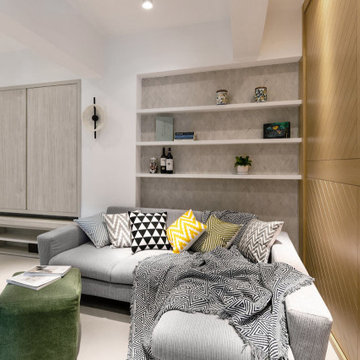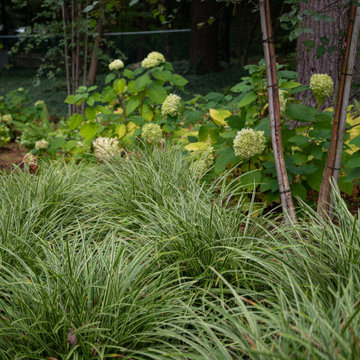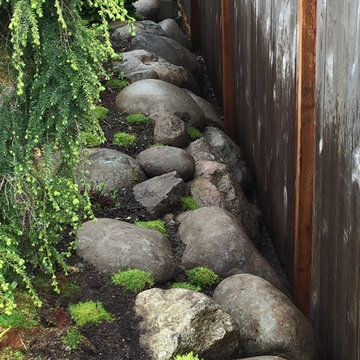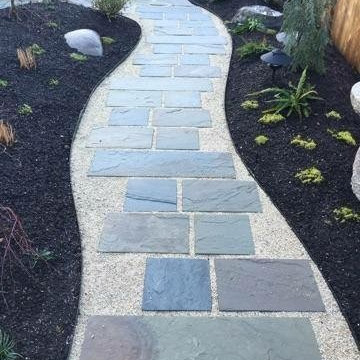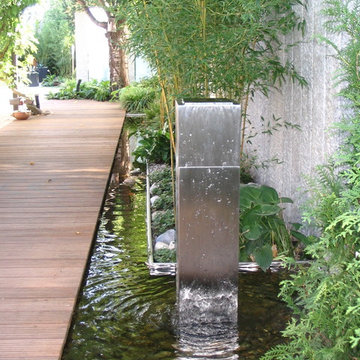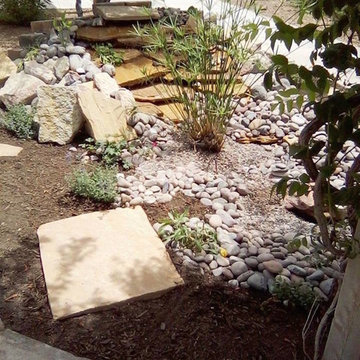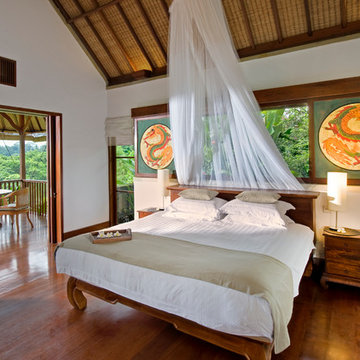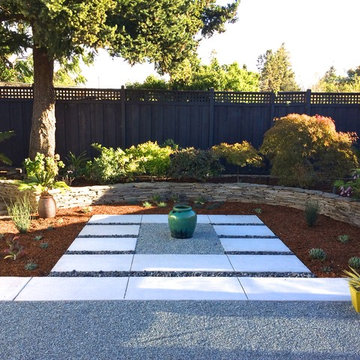5,011 Asian Home Design Photos
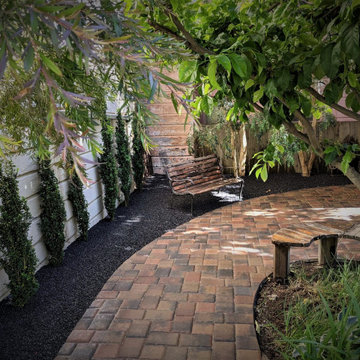
This creative couple wanted their backyard divided into several spaces for multiple uses. Nearest the house is a concrete patio for lounging and entertaining. The middle area has raised beds for vegetable gardening and rounded pea gravel where their toddler can play safely. A lovely dry creek bed with river rocks and plants divides that area from the rear section. There you will find a metal sculptor's shed and a paver patio that surrounds the lemon tree, providing access to plant beds and a viewing area for whimsical, homemade sculptures.
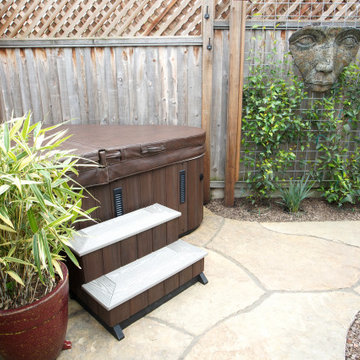
Cool art mask and high five feature set off this hot tub nook! Small and tranquil, this urban space makes use of the limited area to create a spa-like flow.
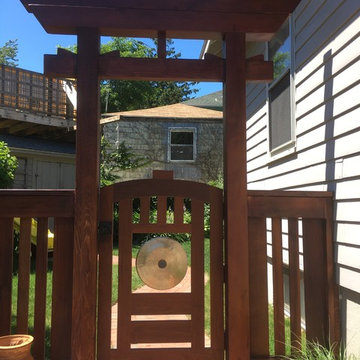
The Torii gate is actually the arbor structure (and not the swinging gate inside the arbor). This project utilized clear Western Red Cedar for the fence and arbor, and ipe (also known as Brazilian Walnut) for the swinging gate. The swinging gate is constructed using mortise & tenon joinery.
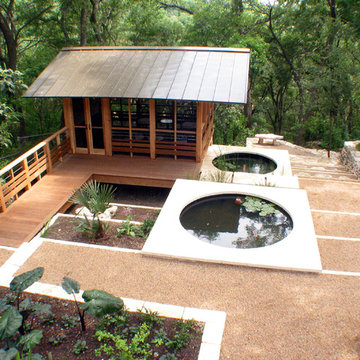
Detached Screened Pavilion with terraced garden setting and cascading water features.
Teahouse Builder: David Wilkes Builders
Landscape Contractor: Fred Strauss
Photos: Gregory Thomas
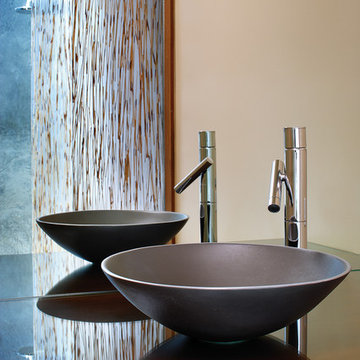
This remodeled bathroom now serves as powder room for the kitchen/family room and a guest bath adjacent to the media room with its pull-down Murphy bed. The new cabinet features a sink made of recycled aluminum and a glass countertop. Reflected in the mirror is the shower with its skylight and enclosure made of 3-form recycle resin panels with embedded reeds.
Design Team: Tracy Stone, Donatella Cusma', Sherry Cefali
Engineer: Dave Cefali
Photo: Lawrence Anderson
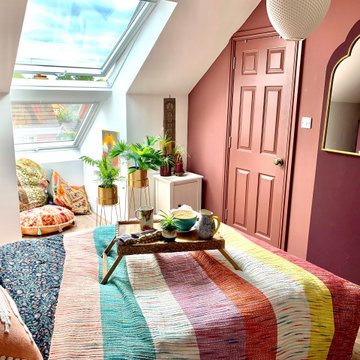
A loft was converted which we designed to maximise the space fitting in an ensuite bathroom, a built in wardrobe, a secret dressing table area, double stacked window reading area and a bespoke headboard wall.
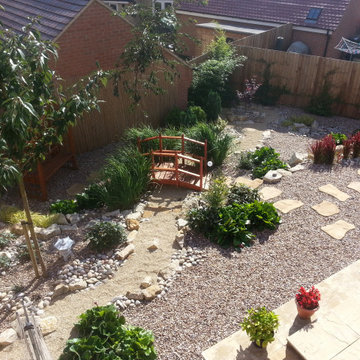
This photo was taken one year after the garden was built with the plants settled in and starting to put on good growth. The client wanted a low maintenance garden based on a Japanese theme. The original garden was a blank canvas as the house had just been built, however there was a considerable slope to the garden and it was quite overlooked. The design was based on a Japanese ‘Karesansui’ or dry landscape garden. To remove the slope the garden was tiered into an upper and lower level using large purbeck rocks. A dry river bed runs diagonally across the garden. Stepping stones allow access to the garden, with a Japanese style wooden humpback bridge crossing the dry river bed. This leads to an arbour in the corner, a place to sit, relax and enjoy views of the garden. Another seating area is located in the top corner of the garden next to a railway sleeper focal point. The planting scheme is low maintenance, being predominantly evergreen and offering all year round interest. Three feature blossoming Cherry trees were planted to further enhance the Japanese feel and prevent the garden from being overlooked. The end result is a calm and serene garden to sit and relax in and enjoy the different views.
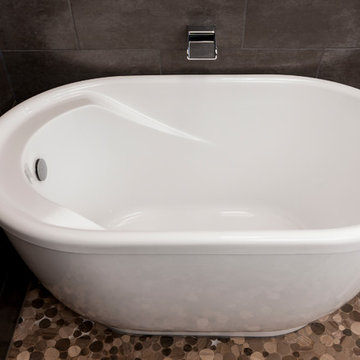
This young couple spends part of the year in Japan and part of the year in the US. Their request was to fit a traditional Japanese bathroom into their tight space on a budget and create additional storage. The footprint remained the same on the vanity/toilet side of the room. In the place of the existing shower, we created a linen closet and in the place of the original built in tub we created a wet room with a shower area and a deep soaking tub.
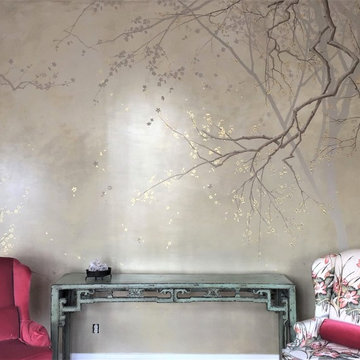
Cherry blossom mural was painted in monochromatic colors with contrasted sheen. The back ground was glazed in gradation, and gold metallic glaze was washed on top. the shadowy tree on the back was painted in matt to contrast with the foreground branches and flower petals. The finished scene is serene with gentle movement of imaginative breeze.
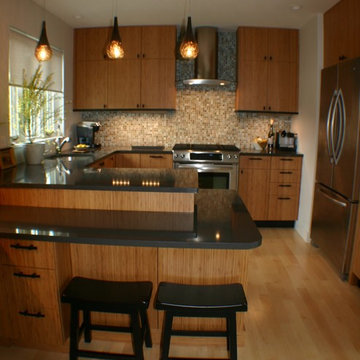
Multiple levels carry the eye into the space, adding visual interest. The lower eating bar is a better (and safer) height for grandkids.
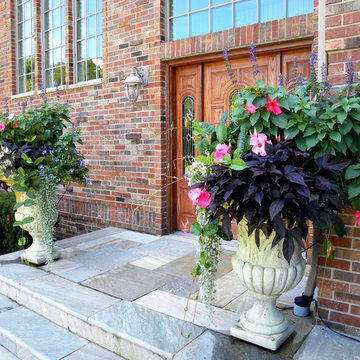
Welcome Home! I bet you'll start using your front door more when you have containers that look like this. Come one, come all!

After remodeling their Kitchen last year, we were honored by a request to remodel this cute and tiny little.
guest bathroom.
Wood looking tile gave the natural serenity of a spa and dark floor tile finished the look with a mid-century modern / Asian touch.
5,011 Asian Home Design Photos
6



















