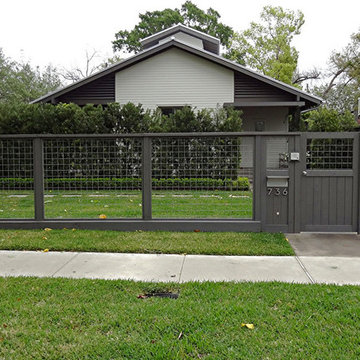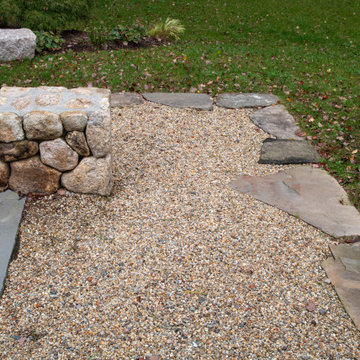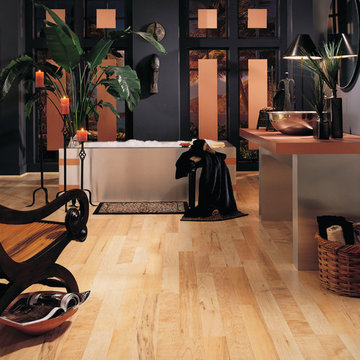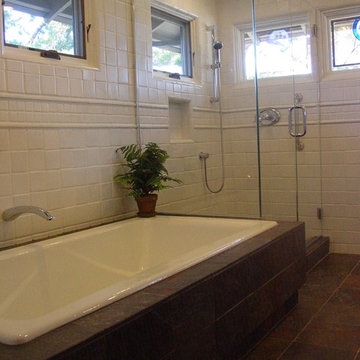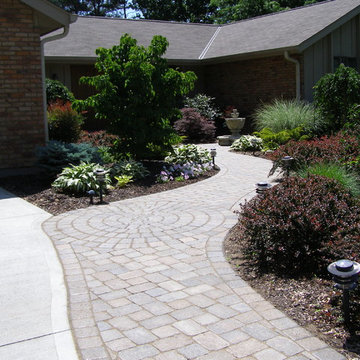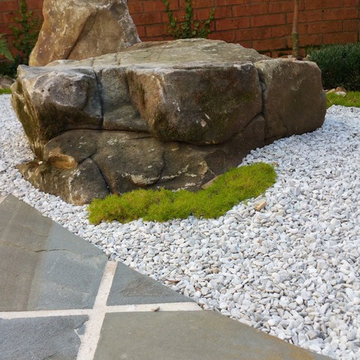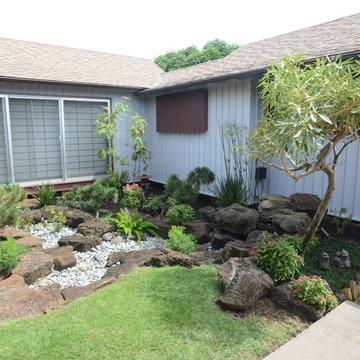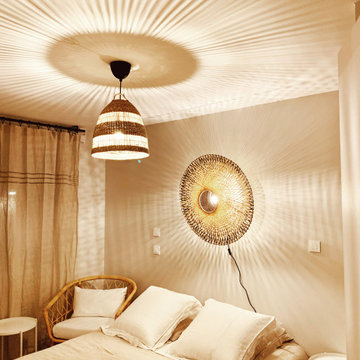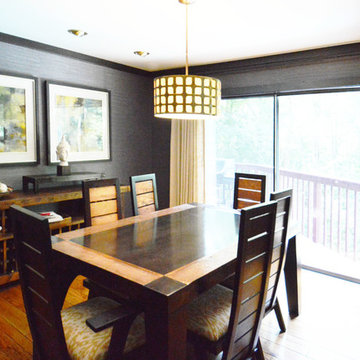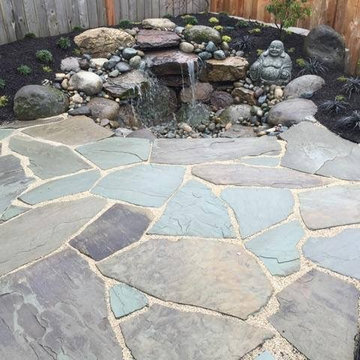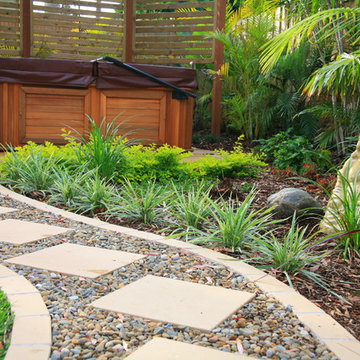5,011 Asian Home Design Photos
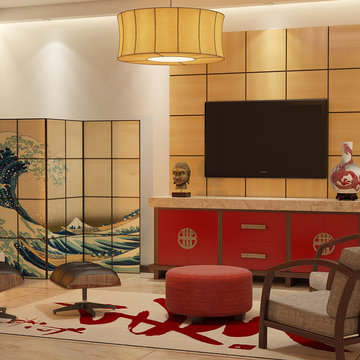
Asian entertainment center with vintage hardware and pulls. Red gloss finish and wood framework style this unit with maple modern cubes that create a background for the flatscreen TV.
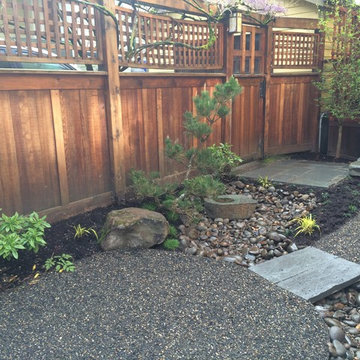
This small Japanese courtyard, just off SE Hawthorne in Portland, is under 250 square feet.
Pictures and Design by Ben Bowen of Ross NW Watergardens
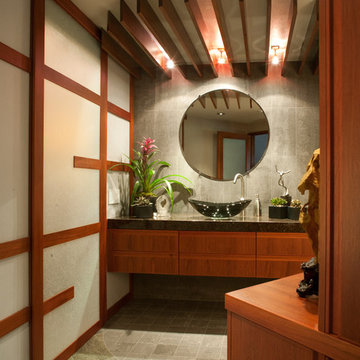
This bath has sharp, masculine detail in the shoji screen, shower floor and ceiling above the vanity.
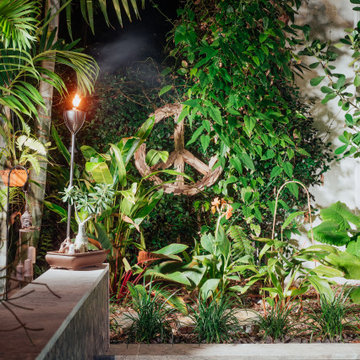
Welcome to the Garden of Tranquility, a serene retreat where nature and tranquility harmoniously coexist. Nestled within this sanctuary, you will discover a captivating Zen garden, an oasis of serenity and peace. The Zen garden, meticulously designed and carefully curated, immerses you in a realm of simplicity and balance. Smooth gravel ripples like waves, symbolizing tranquility, while meticulously placed stones create a sense of harmony and order. The garden invites you to stroll along meandering pathways, inviting contemplation and mindfulness with every step.
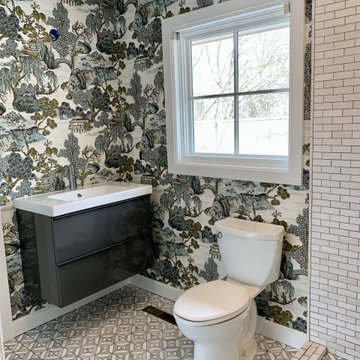
Patterned wallpaper can transform the look of any space your home or office! If you are thinking of adding wallpaper in your home or office, give us a call today!
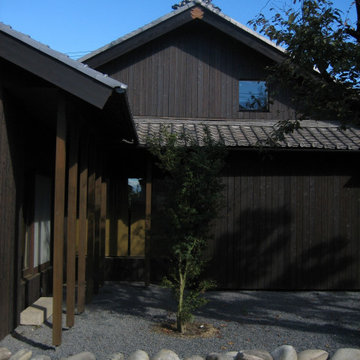
四日市コンビナートまで、100mも離れていないような、そんな場所に古民家が整然と並んでいます。
この家はもともと海沿いにありましたが、昭和14年、海軍燃料廠建設のため、町ごと移転、この家も移築となりました。
その時代ごとの家族構成に対応すべく増築・改築が重ねられてきたこの家も、今となっては、あまりにも広く、使い勝手
の悪いものとなっていました。移築後の70年間で、4世代18人にわたって住み継がれてきたことになります。
「みんなの実家であるために」
4世代分にもなる物を必要なもの・不要なものに分別することから始まり、物置と化してしまっている各部屋を、必要な
部屋のみ残し大幅に減築、法事などで使用される玄関・みせの間・仏間はほぼそのままとする一方、大勢の集まる食堂
・台所・畳の間、プライベートな奥の個室には、大幅に手を加えました。厨子(つし:小屋裏)は、客間及びギャラリーとして
おり、長持ちには、この家で育った人の思い出の品々が収納されています。
この改修により、この家は本来の価値を取り戻しました。この家で育ち巣立っていった人々にとって、自分の家のことを
どこか誇りに思えるような、そのような改修となれば幸いです。
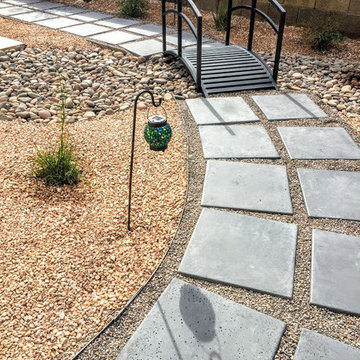
My client requested a Zen Garden feel, so we incorportated bamboo, a natural fountain with a boulder, a formal raking area with a bridge and river bed area.Deana M. Chiavola
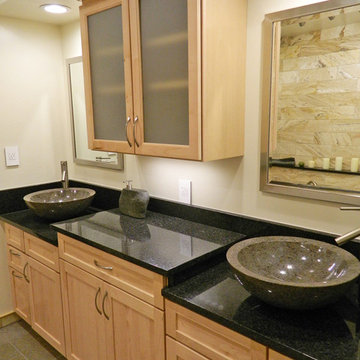
Black Pearl Granite, paired up with Granite Vessel Sinks and Travertine Tiles throughout.
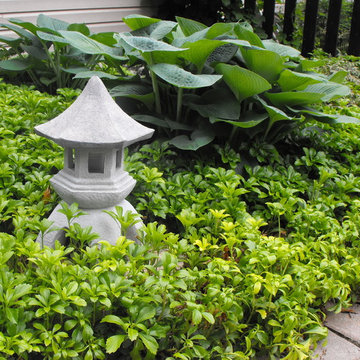
A traditional stone lantern peaks out among a planting of Japanese pachysandra and hosta - Jeff Stapleton
5,011 Asian Home Design Photos
8



















