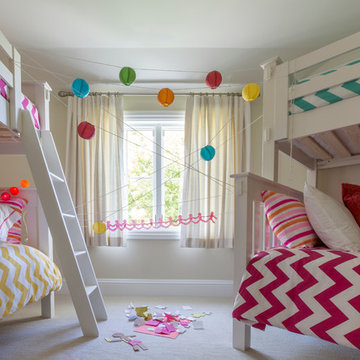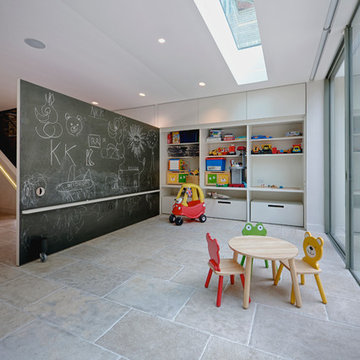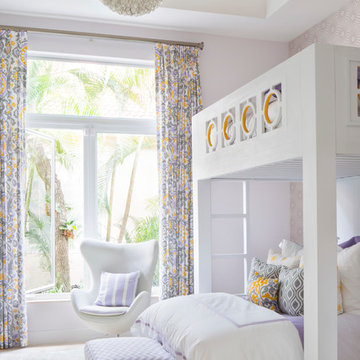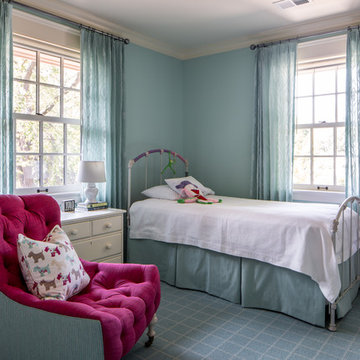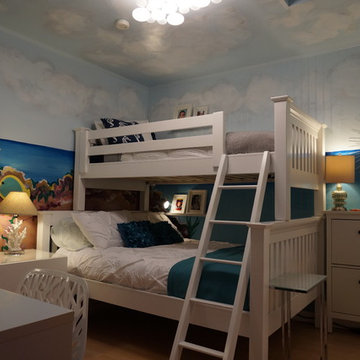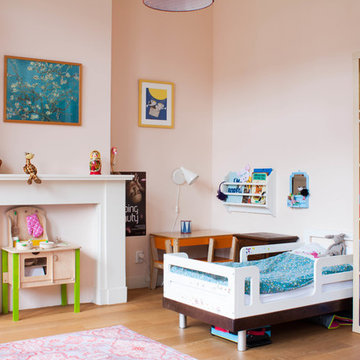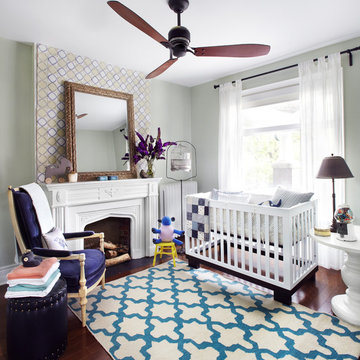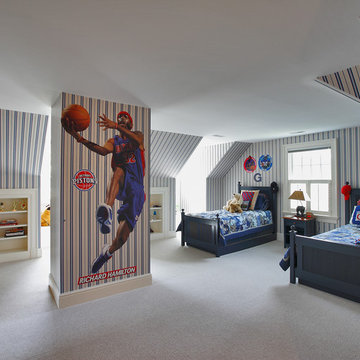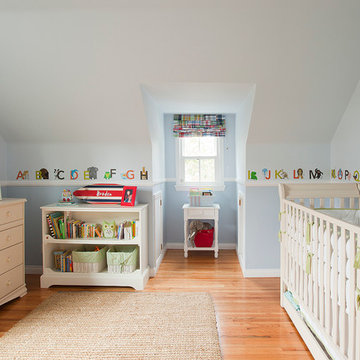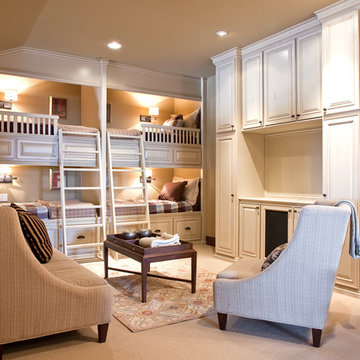Baby and Kids' Design Ideas
Refine by:
Budget
Sort by:Popular Today
61 - 80 of 20,416 photos
Item 1 of 2
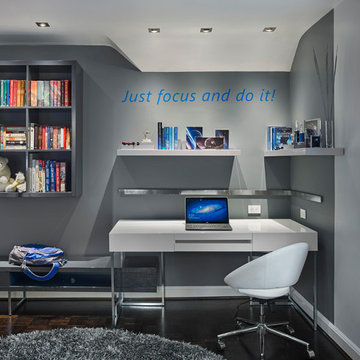
Contact us if you like any of the items in this room, we can help you to reproduce this space or create a similar one. Watch our recent project videos at http://www.larisamcshane.com/projects/
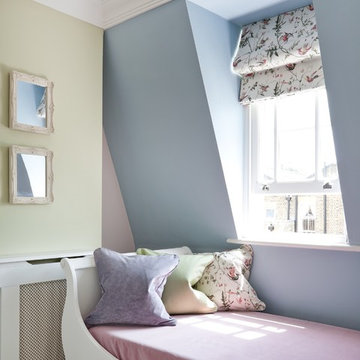
This sleigh bed at the opposite end of the room acts as a sofa or spare bed, and also has a pull-out bed below.

Photograph by Ryan Siphers Photography
Architects: De Jesus Architecture & Design
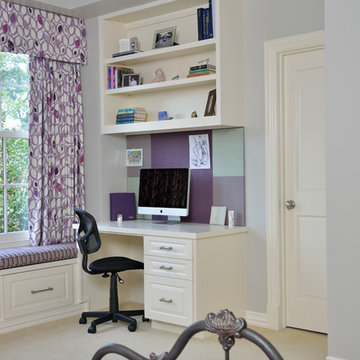
A new bench seat and desk area bring function into this teens bedroom. Storage was incorporated in the bench along with an open space for display. A variety of fabrics were grouped together to create a seamless tackable panel behind the computer for photos and memorabilia. Photo Credit: Miro Dvorscak

Custom built-in bunk beds: We utilized the length and unique shape of the room by building a double twin-over-full bunk wall. This picture is also before a grasscloth wallcovering was installed on the wall behind the bunks.
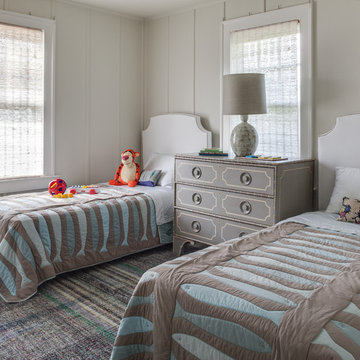
Interior design by Kati Curtis Design
http://www.katicurtisdesign.com/
Photography by Marco Ricca
http://www.marcoriccastudio.com

My clients had outgrown their builder’s basic home and had plenty of room to expand on their 10 acres. Working with a local architect and a talented contractor, we designed an addition to create 3 new bedrooms, a bathroom scaled for all 3 girls, a playroom and a master retreat including 3 fireplaces, sauna, steam shower, office or “creative room”, and large bedroom with folding glass wall to capitalize on their view. The master suite, gym, pool and tennis courts are still under construction, but the girls’ suite and living room space are complete and dust free. Each child’s room was designed around their preference of color scheme and each girl has a unique feature that makes their room truly their own. The oldest daughter has a secret passage hidden behind what looks like built in cabinetry. The youngest daughter wanted to “swing”, so we outfitted her with a hanging bed set in front of a custom mural created by a Spanish artist. The middle daughter is an elite gymnast, so we added monkey bars so she can cruise her room in style. The girls’ bathroom suite has 3 identical “stations” with abundant storage. Cabinetry in black walnut and peacock blue and white quartz counters with white marble backsplash are durable and beautiful. Two shower stalls, designed with a colorful and intricate tile design, prevent bathroom wait times and a custom wall mural brings a little of the outdoors in.
Photos by Mike Martin www.martinvisualtours.com
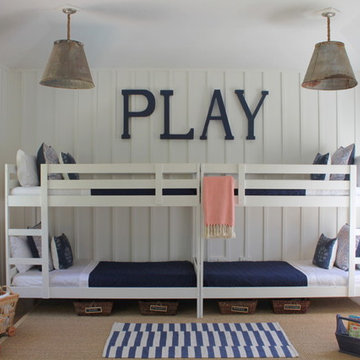
Bunk room for kids and guests created by using Ikea bunk beds painted white to create a built-in look. Light fixtures are custom and are made from old grain spouts. Board and batten adds character and architectural interest to the room.

Back to back beds are perfect for guests at the beach house. The color motif works nicely with the beachy theme.
Baby and Kids' Design Ideas
4


