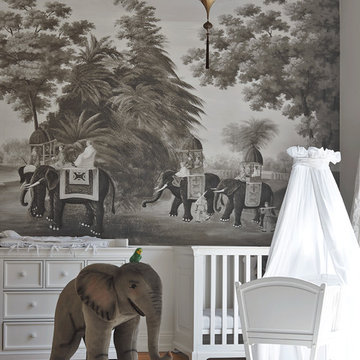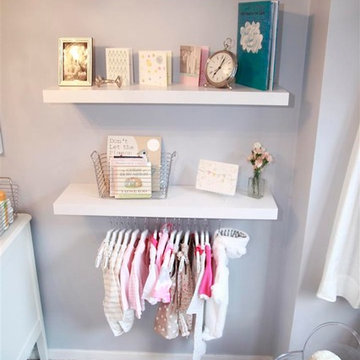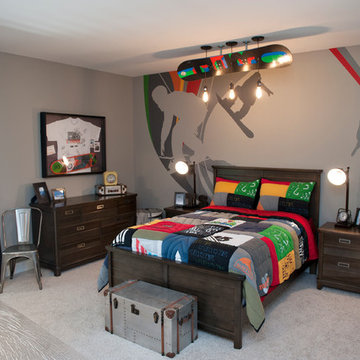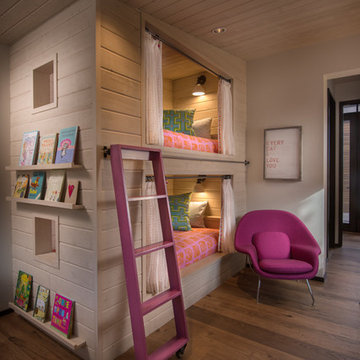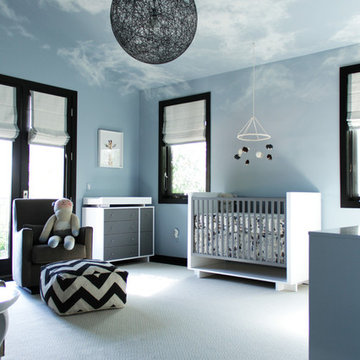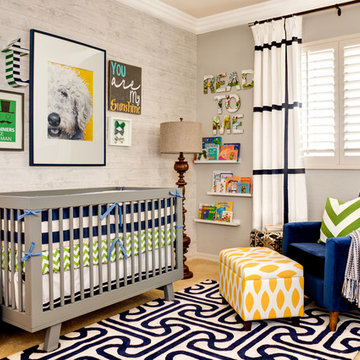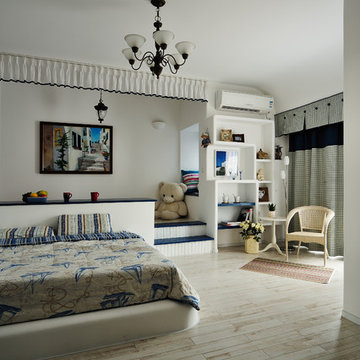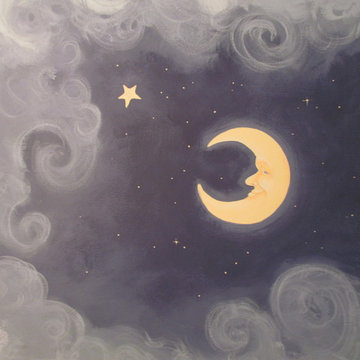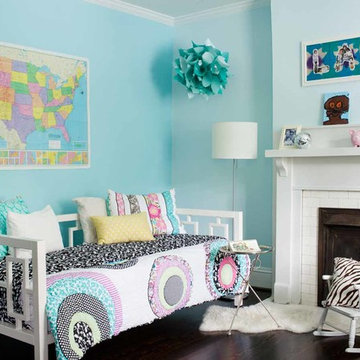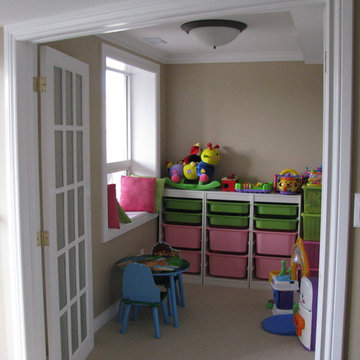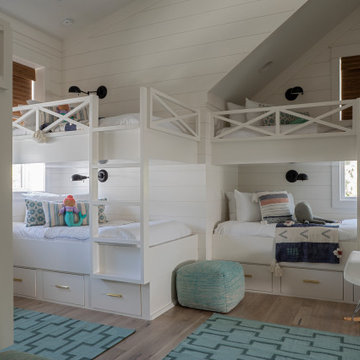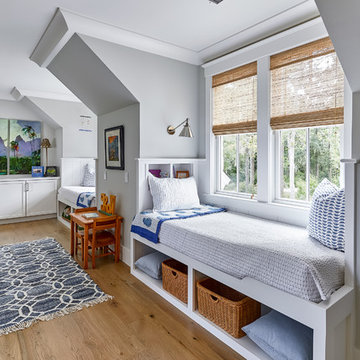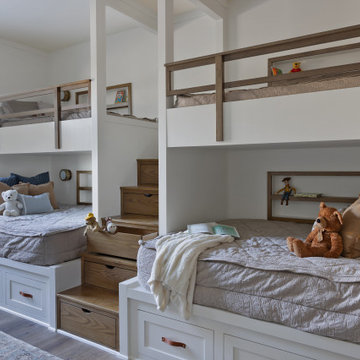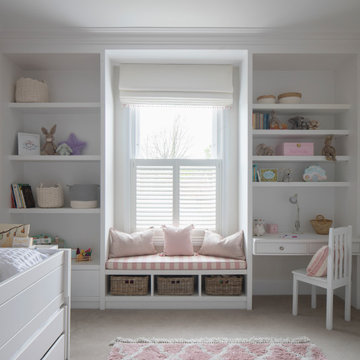Baby and Kids' Design Ideas
Refine by:
Budget
Sort by:Popular Today
81 - 100 of 20,417 photos
Item 1 of 2
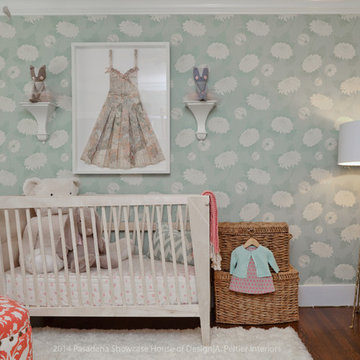
From the playful colors and patterns in the bathroom to the lightly romantic feel in the nursery, this space is a breath of fresh air.
Photographed by Bethany Nauert
---
Project designed by Pasadena interior design studio Amy Peltier Interior Design & Home. They serve Pasadena, Bradbury, South Pasadena, San Marino, La Canada Flintridge, Altadena, Monrovia, Sierra Madre, Los Angeles, as well as surrounding areas.
For more about Amy Peltier Interior Design & Home, click here: https://peltierinteriors.com/
To learn more about this project, click here:
https://peltierinteriors.com/portfolio/pasadena-showcase-house-of-design-2014-the-nursery-suite/
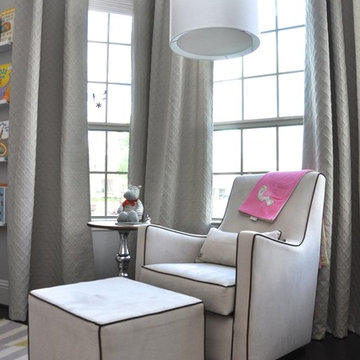
Nursery's can be full of child-like things, or they can be very adult. This is a little of both, but it's definitely geared towards making the parents comfortable, happy, and relaxed. The dragon flies glow in the dark, so they are an interpretive version of a mobile. When the ceiling fan blows, it makes them spin in different directions and at different speeds. We are really pleased by the simplicity and elegance they give this very tall narrow space. Being hung on thin wire allows them to appear that they are hovering over the arc lamp and it's large drum shade.
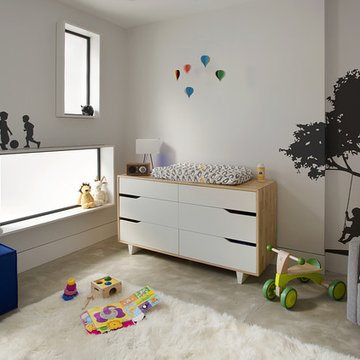
The nursery playfully incorporates framed interior windows which ‘borrow’ light from the main living space.
Photos by Eric Roth.
Construction by Ralph S. Osmond Company.
Green architecture by ZeroEnergy Design.

Photograph by Ryan Siphers Photography
Architects: De Jesus Architecture & Design

View of the bunk wall in the kids playroom. A set of Tansu stairs with pullout draws separates storage to the right and a homework desk to the left. Above each is a bunk bed with custom powder coated black pipe rails. At the entry is another black pipe ladder leading up to a loft above the entry. Below the loft is a laundry shoot cabinet with a pipe to the laundry room below. The floors are made from 5x5 baltic birch plywood.
Baby and Kids' Design Ideas
5


