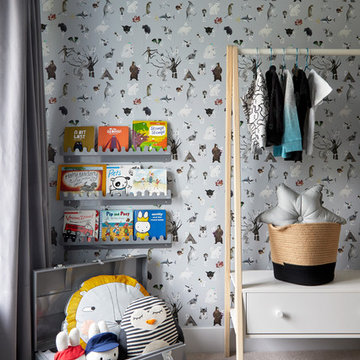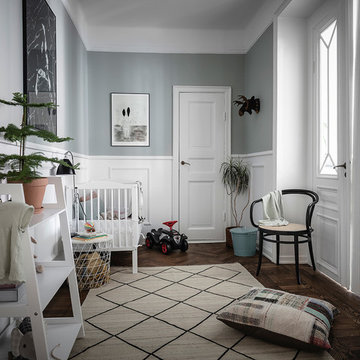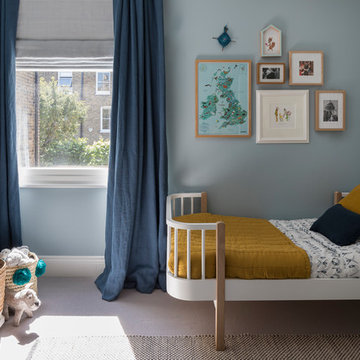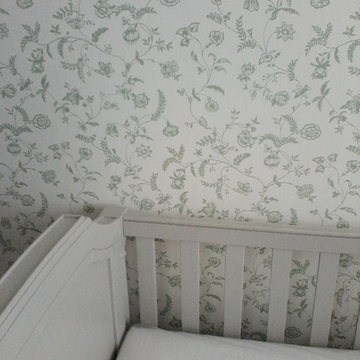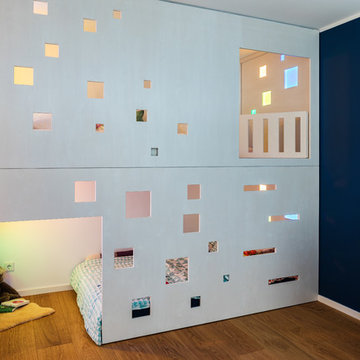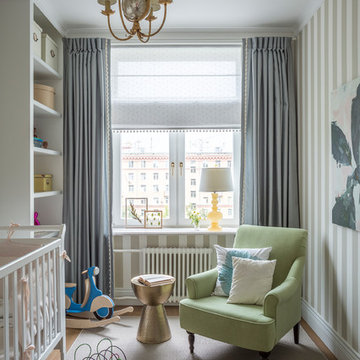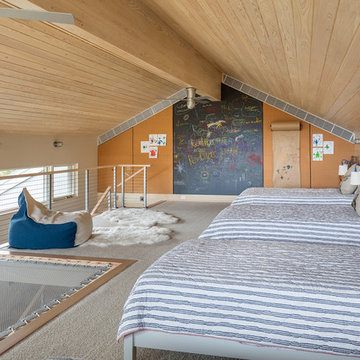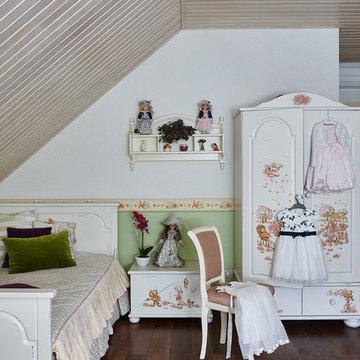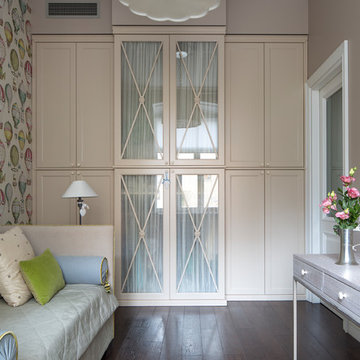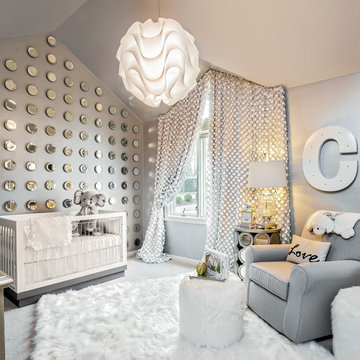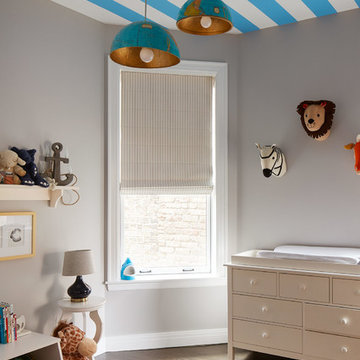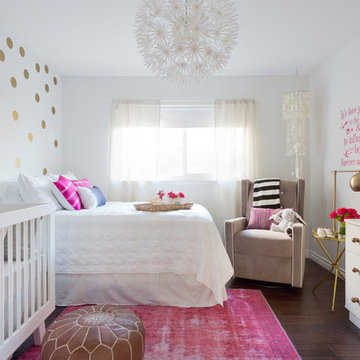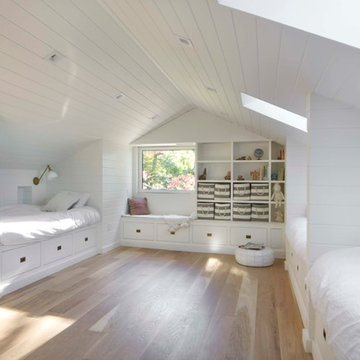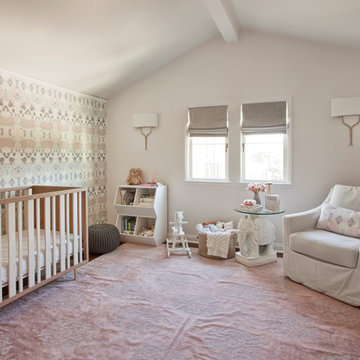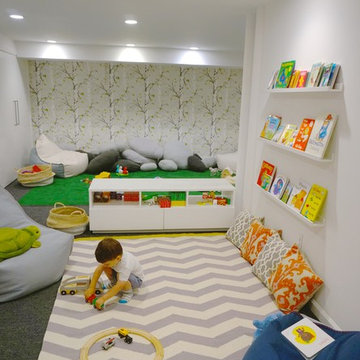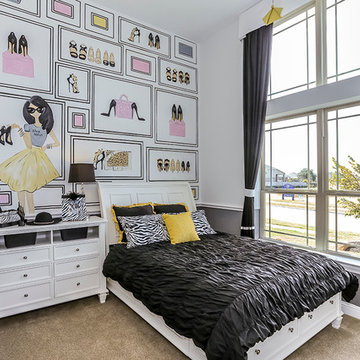Baby and Kids' Design Ideas
Refine by:
Budget
Sort by:Popular Today
41 - 60 of 20,425 photos
Item 1 of 2

in the teen son's room, we wrapped the walls in charcoal grasscloth and matched the wool carpet. the draperies are charcoal wool and the bed and side table are black lacquer.
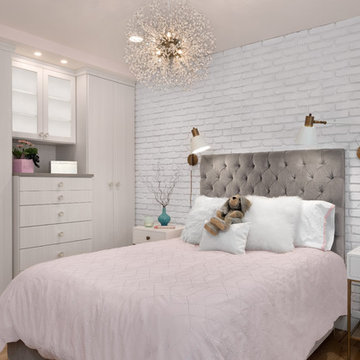
It was time for a new style for this teenager’s bedroom. She desperately needed more room for clothes while dreaming of a grown-up room with drapes and a velvet bed. Too busy with teen life to focus on working with a designer, her mother offered the general guidelines. Design a room that will transition into young adulthood with furnishings that will be transferable to her apartment in the future. Two must haves: the color “millennial pink” and a hardwood floor!
This dark walk-out basement-bedroom was transformed into a bright, efficient, grown-up room so inviting that it earned the name “precious”!
Clarity Northwest Photography: Matthew Gallant

Builder: Falcon Custom Homes
Interior Designer: Mary Burns - Gallery
Photographer: Mike Buck
A perfectly proportioned story and a half cottage, the Farfield is full of traditional details and charm. The front is composed of matching board and batten gables flanking a covered porch featuring square columns with pegged capitols. A tour of the rear façade reveals an asymmetrical elevation with a tall living room gable anchoring the right and a low retractable-screened porch to the left.
Inside, the front foyer opens up to a wide staircase clad in horizontal boards for a more modern feel. To the left, and through a short hall, is a study with private access to the main levels public bathroom. Further back a corridor, framed on one side by the living rooms stone fireplace, connects the master suite to the rest of the house. Entrance to the living room can be gained through a pair of openings flanking the stone fireplace, or via the open concept kitchen/dining room. Neutral grey cabinets featuring a modern take on a recessed panel look, line the perimeter of the kitchen, framing the elongated kitchen island. Twelve leather wrapped chairs provide enough seating for a large family, or gathering of friends. Anchoring the rear of the main level is the screened in porch framed by square columns that match the style of those found at the front porch. Upstairs, there are a total of four separate sleeping chambers. The two bedrooms above the master suite share a bathroom, while the third bedroom to the rear features its own en suite. The fourth is a large bunkroom above the homes two-stall garage large enough to host an abundance of guests.
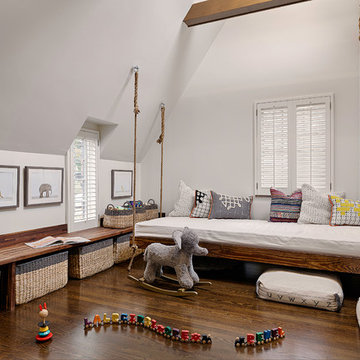
The soaring cathedral ceilings and warm exposed beams were the only features to speak of in this non-descript open landing. Off the hallway near the kids’ rooms, its small size and open layout made it something in between a hallway and a room. While most might consider a TV or office nook for this space, its adjacency to the children’s quarters inspired the designer toward something more imaginative. Inspired by the bright open space, this design achieves a sort of Balinese treehouse aesthetic – and all of it is designed specifically for fun.
Playful hanging beds swing freely on sisal rope, creating a beckoning space that draws in children and adults alike. The mattresses were filled especially with non-toxic, non-petroleum natural fiber fill to make them healthy to sleep and lounge on – and encased in removable, washable organic cotton slipcovers. As the children are young, the floor space (finished in non-toxic lacquer) is kept clear and available for sprawling play. Large storage benches topped with walnut seats keep toys and books well organized, and ready for action at any time.
Dave Bryce Photography
Baby and Kids' Design Ideas
3


